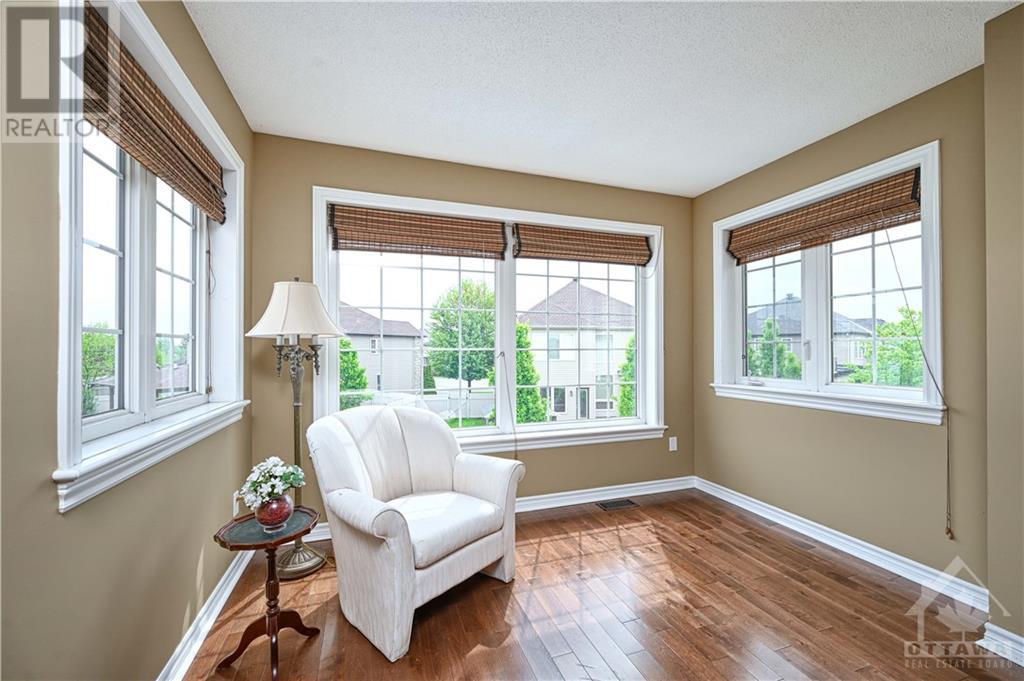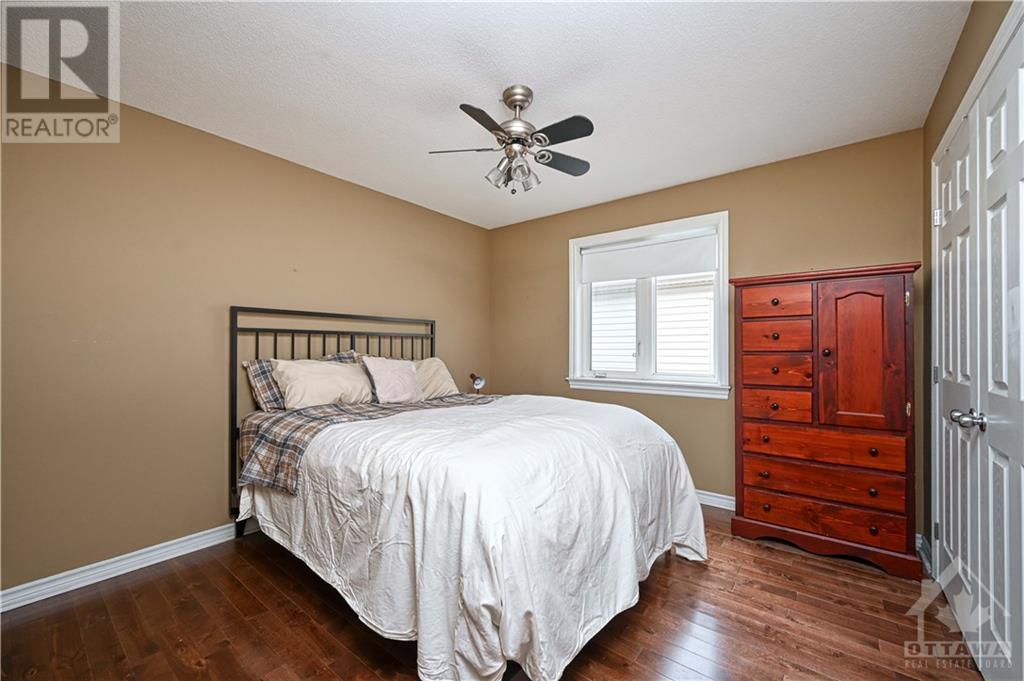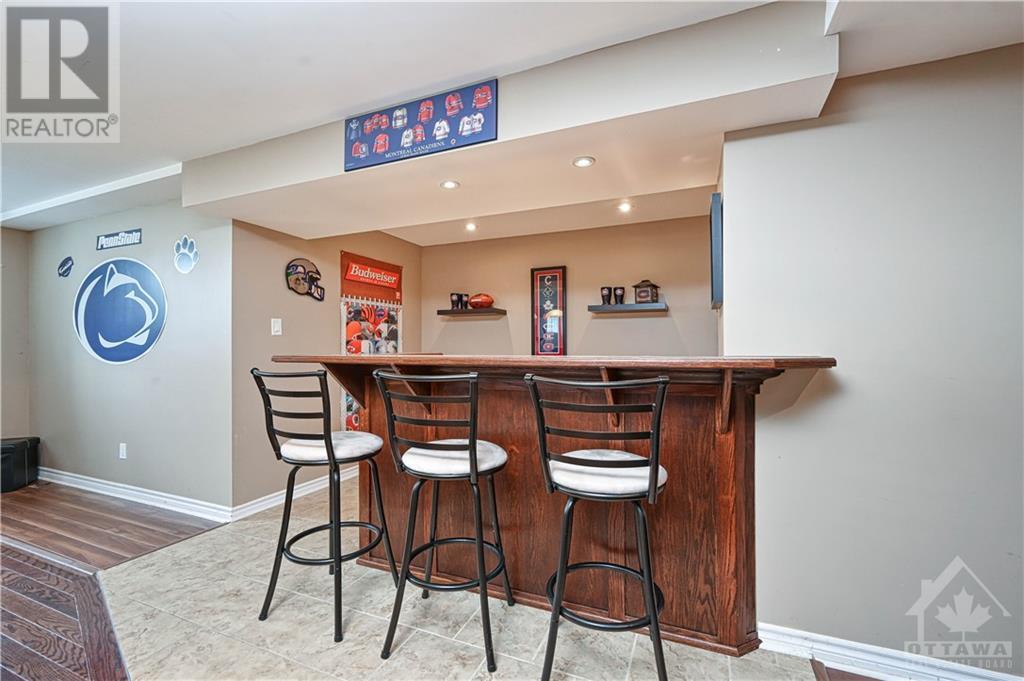998 Fieldfair Way Ottawa, Ontario K4A 0E4
$1,100,000
Family size 4 bedroom Cardel model on pie-shaped lot, deep in the quiet neighbourhood w/multi function entertainment style rec room & heated in-ground saltwater pool, interlock landscaping, covered front entrance, grand foyer, circular Hollywood staircase up & down, centre island kitchen w/computer nook, 4 stool breakfast bar, upper mouldings, walk-in pantry, tile backsplash, pot drawers & eating area w/3 sides of windows, living rm w/2 storey high windows & curved transoms, hardwood & crown mouldings, dining rm w/soldier windows, main floor den w/french doors, family rm w/overhead 2 storey balcony, gas fireplace & twin cabinets, 2pc powder + laundry rm, 2nd level landing w/open library, primary bedrm w/sitting area & multiple windows, 3 sided walk-in, 5 pc luxury ensuite w/water closet, soaker tub & 2 sided glass shower, additional bedrooms w/double closet or walk-ins, 4 pc main bath, wide fenced yard w/stamp concrete patio, gazebo, shed & bbq hookup, 24-hour irrevocable on all offers (id:49712)
Open House
This property has open houses!
2:00 pm
Ends at:4:00 pm
New Price!
Property Details
| MLS® Number | 1393064 |
| Property Type | Single Family |
| Neigbourhood | Notting Hill |
| Community Name | Cumberland |
| AmenitiesNearBy | Public Transit, Recreation Nearby, Shopping |
| Features | Automatic Garage Door Opener |
| ParkingSpaceTotal | 6 |
| PoolType | Inground Pool |
| StorageType | Storage Shed |
| Structure | Patio(s) |
Building
| BathroomTotal | 3 |
| BedroomsAboveGround | 4 |
| BedroomsTotal | 4 |
| Appliances | Refrigerator, Dishwasher, Dryer, Microwave Range Hood Combo, Stove, Washer, Alarm System, Blinds |
| BasementDevelopment | Finished |
| BasementType | Full (finished) |
| ConstructedDate | 2008 |
| ConstructionMaterial | Wood Frame |
| ConstructionStyleAttachment | Detached |
| CoolingType | Central Air Conditioning |
| ExteriorFinish | Stone, Stucco, Vinyl |
| FireplacePresent | Yes |
| FireplaceTotal | 1 |
| FlooringType | Hardwood, Tile |
| FoundationType | Poured Concrete |
| HalfBathTotal | 1 |
| HeatingFuel | Natural Gas |
| HeatingType | Forced Air |
| StoriesTotal | 2 |
| Type | House |
| UtilityWater | Municipal Water |
Parking
| Attached Garage | |
| Inside Entry |
Land
| Acreage | No |
| FenceType | Fenced Yard |
| LandAmenities | Public Transit, Recreation Nearby, Shopping |
| Sewer | Municipal Sewage System |
| SizeDepth | 111 Ft ,3 In |
| SizeFrontage | 46 Ft ,4 In |
| SizeIrregular | 46.33 Ft X 111.26 Ft (irregular Lot) |
| SizeTotalText | 46.33 Ft X 111.26 Ft (irregular Lot) |
| ZoningDescription | Residential |
Rooms
| Level | Type | Length | Width | Dimensions |
|---|---|---|---|---|
| Second Level | Primary Bedroom | 17'10" x 16'0" | ||
| Second Level | 5pc Ensuite Bath | Measurements not available | ||
| Second Level | Bedroom | 10'10" x 10'10" | ||
| Second Level | Bedroom | 10'10" x 10'10" | ||
| Second Level | Other | Measurements not available | ||
| Second Level | Bedroom | 13'0" x 10'0" | ||
| Second Level | Other | Measurements not available | ||
| Second Level | 4pc Bathroom | Measurements not available | ||
| Basement | Recreation Room | 34'0" x 22'0" | ||
| Basement | Utility Room | Measurements not available | ||
| Main Level | Foyer | Measurements not available | ||
| Main Level | Living Room | 12'0" x 10'9" | ||
| Main Level | Dining Room | 13'0" x 11'0" | ||
| Main Level | Den | 11'0" x 9'10" | ||
| Main Level | Kitchen | 18'0" x 14'0" | ||
| Main Level | Eating Area | 10'5" x 7'0" | ||
| Main Level | Family Room | 115'0" x 14'6" | ||
| Main Level | 2pc Bathroom | Measurements not available | ||
| Main Level | Laundry Room | Measurements not available |
https://www.realtor.ca/real-estate/26938539/998-fieldfair-way-ottawa-notting-hill


1180 Place D'orleans Dr Unit 3
Ottawa, Ontario K1C 7K3
Salesperson
(613) 880-1122
https://www.youtube.com/embed/tN9au_g_8i0
www.weknowottawa.com/
www.facebook.com/remaxottawa
ca.linkedin.com/in/stevehamre
www.twitter.com/weknowottawa

1180 Place D'orleans Dr Unit 3
Ottawa, Ontario K1C 7K3


































