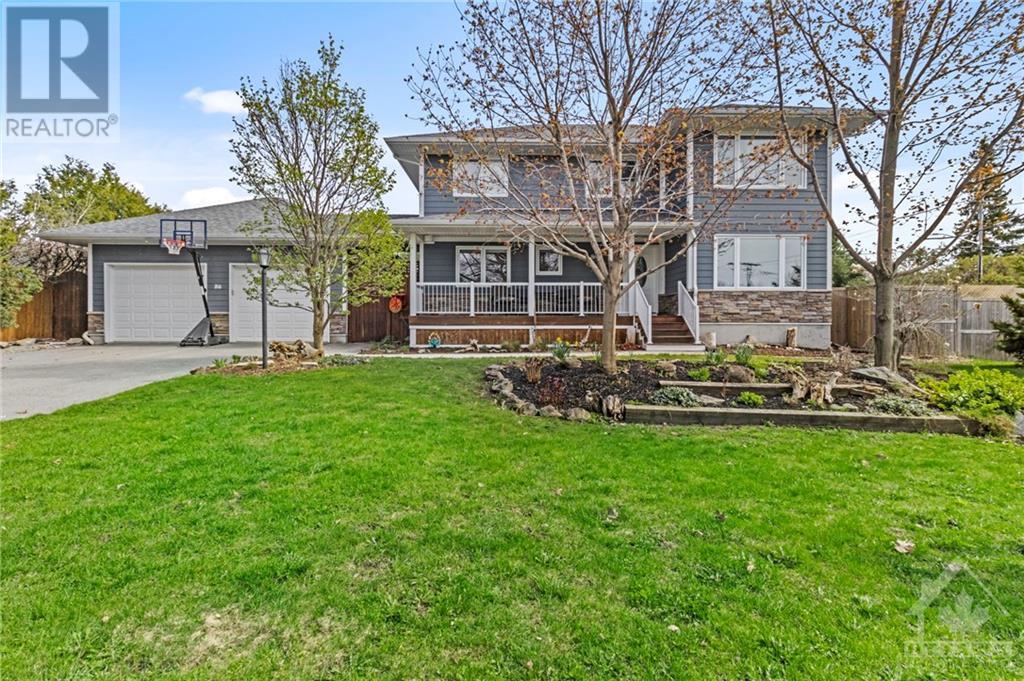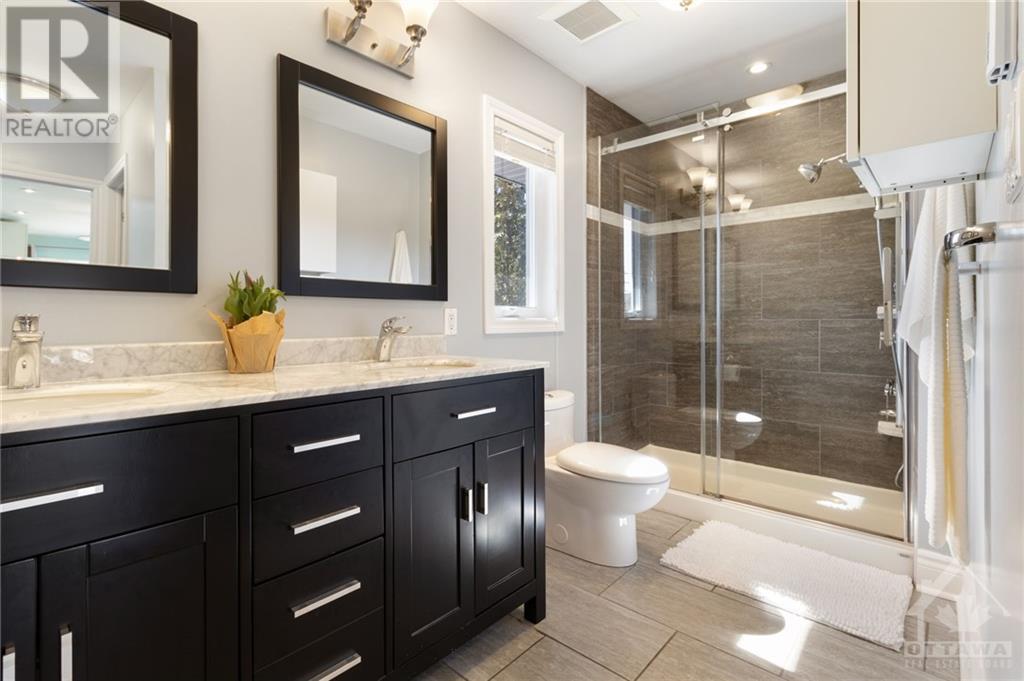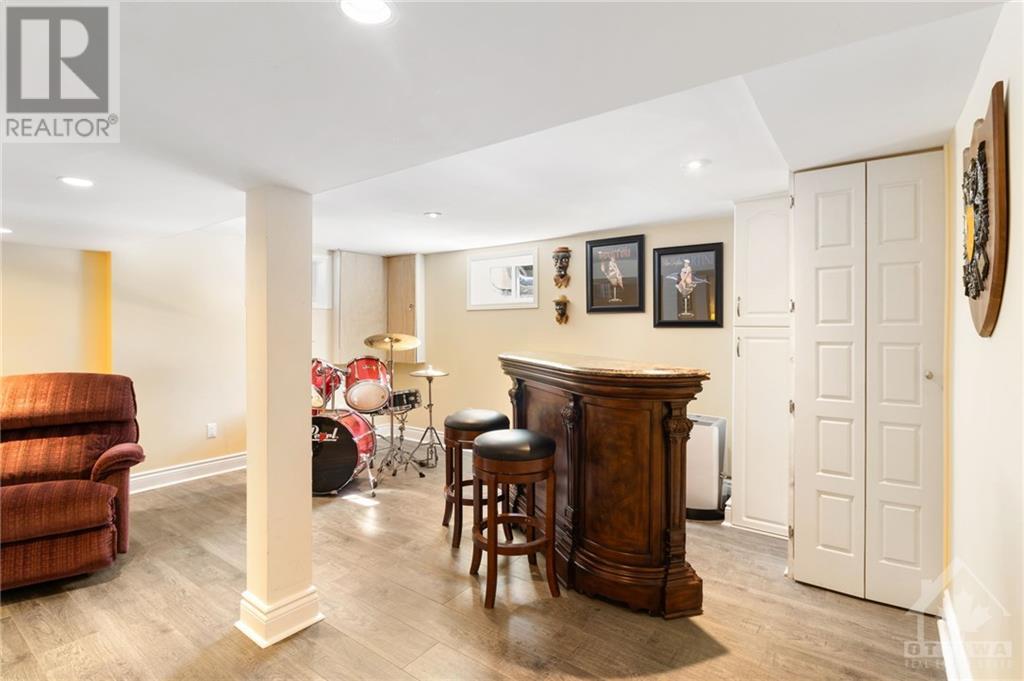4 Bedroom 4 Bathroom
Fireplace Central Air Conditioning Forced Air
$1,299,777
Introducing 86 Tower Rd, nestled in highly coveted St. Claire Gardens. This turn-key home is situated on a rare 100 x 90ft corner lot. A 2015 professional renovation has beautifully transformed this property, making it a contemporary haven. Inside, the home boasts hardwood in the living room, dining room & kitchen, complemented by quartz countertops, stainless steel appliances, and pantry. The formal dining room & bright living area are designed for both gatherings and intimate moments, illuminated by abundant natural light. Upstairs, 4 generously sized bedrooms await, including primary bedroom with walk-in closet & ensuite, ensuring private luxury. The finished basement adds versatile space, complete with a bathroom and jacuzzi tub. Outdoor living is equally impressive; fully private with an inground heated saltwater pool with stamped concrete surround creates an oasis for relaxation and entertainment. With an oversized two-car garage, this home embodies charm & luxurious living. (id:49712)
Property Details
| MLS® Number | 1393900 |
| Property Type | Single Family |
| Neigbourhood | St. Claire Gardens |
| Community Name | Nepean |
| AmenitiesNearBy | Public Transit, Recreation Nearby, Shopping |
| Features | Automatic Garage Door Opener |
| ParkingSpaceTotal | 6 |
Building
| BathroomTotal | 4 |
| BedroomsAboveGround | 4 |
| BedroomsTotal | 4 |
| Appliances | Refrigerator, Dishwasher, Dryer, Hood Fan, Stove, Washer, Blinds |
| BasementDevelopment | Finished |
| BasementType | Full (finished) |
| ConstructedDate | 1952 |
| ConstructionStyleAttachment | Detached |
| CoolingType | Central Air Conditioning |
| ExteriorFinish | Stone, Siding |
| FireplacePresent | Yes |
| FireplaceTotal | 2 |
| Fixture | Drapes/window Coverings |
| FlooringType | Hardwood, Tile |
| FoundationType | Block |
| HalfBathTotal | 1 |
| HeatingFuel | Natural Gas |
| HeatingType | Forced Air |
| StoriesTotal | 2 |
| Type | House |
| UtilityWater | Municipal Water |
Parking
Land
| Acreage | No |
| LandAmenities | Public Transit, Recreation Nearby, Shopping |
| Sewer | Municipal Sewage System |
| SizeDepth | 90 Ft |
| SizeFrontage | 100 Ft |
| SizeIrregular | 100 Ft X 90 Ft |
| SizeTotalText | 100 Ft X 90 Ft |
| ZoningDescription | Residential |
Rooms
| Level | Type | Length | Width | Dimensions |
|---|
| Second Level | Primary Bedroom | | | 18'11" x 11'4" |
| Second Level | 5pc Ensuite Bath | | | 11'4" x 10'8" |
| Second Level | Other | | | 7'9" x 5'4" |
| Second Level | Bedroom | | | 11'8" x 10'4" |
| Second Level | Bedroom | | | 11'3" x 10'7" |
| Second Level | Bedroom | | | 10'4" x 9'1" |
| Second Level | Full Bathroom | | | 8'4" x 4'10" |
| Lower Level | Family Room | | | 22'3" x 17'2" |
| Lower Level | Gym | | | 10'10" x 8'0" |
| Lower Level | Full Bathroom | | | 10'0" x 7'11" |
| Lower Level | Storage | | | 11'4" x 7'0" |
| Lower Level | Utility Room | | | 11'4" x 10'11" |
| Main Level | Foyer | | | 6'9" x 5'5" |
| Main Level | Living Room | | | 16'1" x 13'1" |
| Main Level | Dining Room | | | 14'7" x 11'4" |
| Main Level | Kitchen | | | 15'4" x 11'4" |
| Main Level | Pantry | | | 4'7" x 1'1" |
| Main Level | Partial Bathroom | | | 6'5" x 5'5" |
| Main Level | Laundry Room | | | 10'1" x 10'0" |
https://www.realtor.ca/real-estate/26940779/86-tower-road-ottawa-st-claire-gardens



































