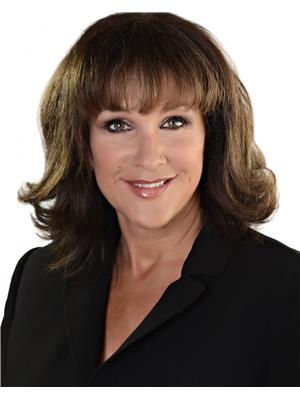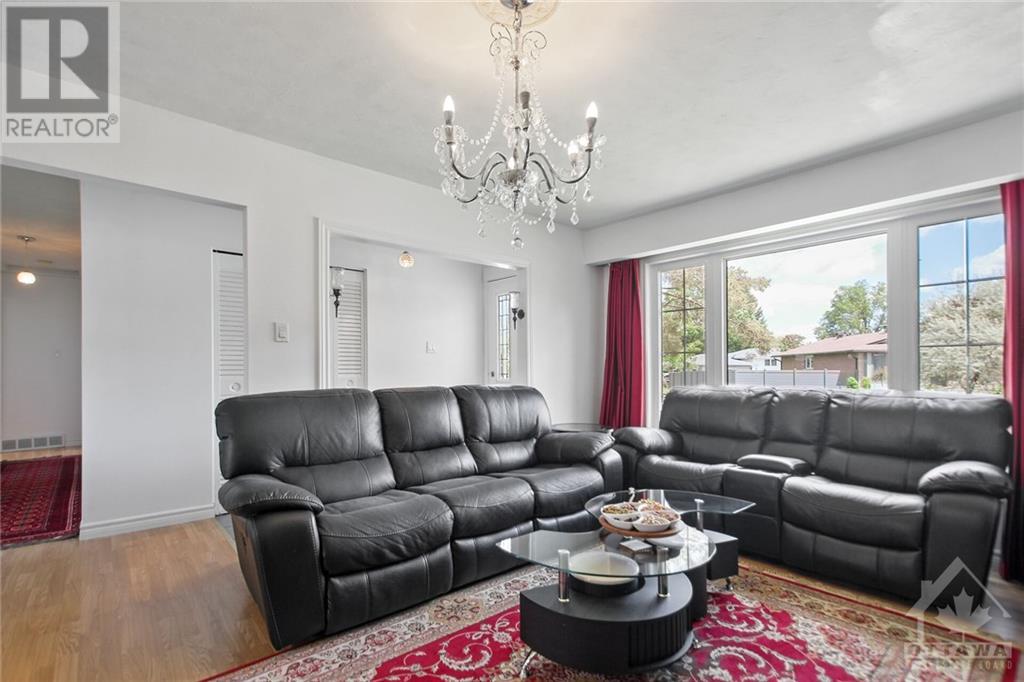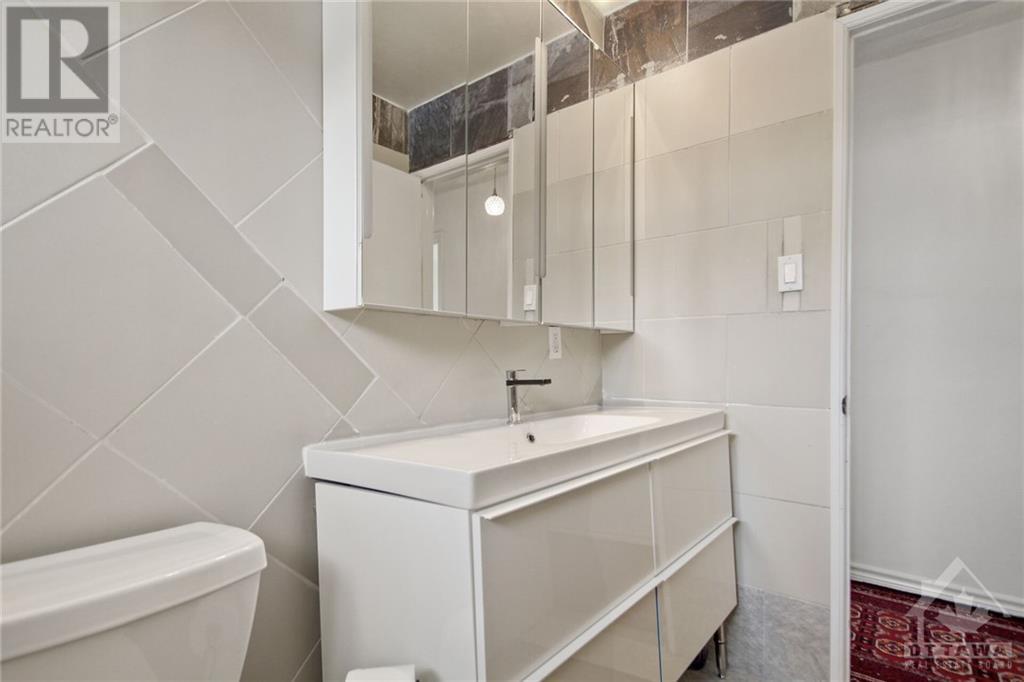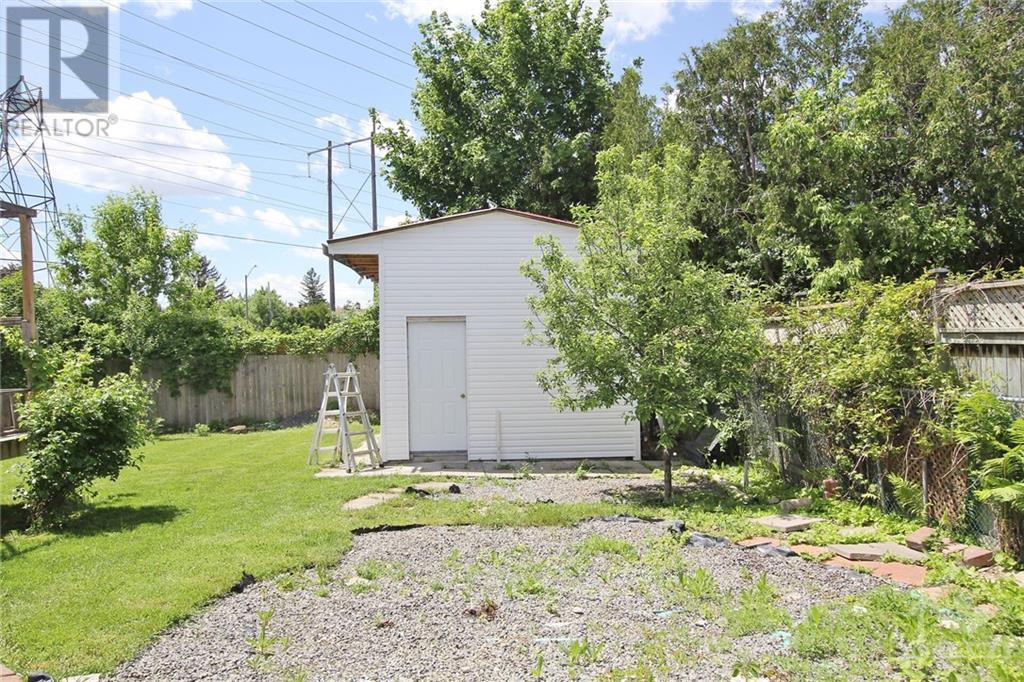3 Bedroom 2 Bathroom
Bungalow Fireplace Central Air Conditioning Forced Air Land / Yard Lined With Hedges
$599,000
Investors/Contractors! This bungalow is situated on a very large lot surrounded by so many different fruit trees ! Deck is covered in vines of grapes. The huge workshop is a dream for working on all those projects with access to drive through from driveway. Living/dining Room offer natural wood burning fireplace. Eat-In Kitchen includes stainless steel appliances Three bedrooms all on the main level. Back door entry leads to finished basement offering breakfast bar and sink,3Pc.Bath+walk-In closet, Laundry and lots of room for storage. Perfect space to rent out. The solarium room offers additional living space. With some TLC, the opportunities are endless! No rear neighbours. Close to transit ,shopping and schools.located in the heart of Bells Corners. (id:49712)
Property Details
| MLS® Number | 1392970 |
| Property Type | Single Family |
| Neigbourhood | Bells Corners |
| Community Name | Nepean |
| AmenitiesNearBy | Public Transit, Recreation Nearby, Shopping |
| CommunityFeatures | Family Oriented |
| ParkingSpaceTotal | 4 |
| StorageType | Storage Shed |
| Structure | Patio(s) |
Building
| BathroomTotal | 2 |
| BedroomsAboveGround | 3 |
| BedroomsTotal | 3 |
| Appliances | Refrigerator, Dishwasher, Stove |
| ArchitecturalStyle | Bungalow |
| BasementDevelopment | Partially Finished |
| BasementType | Full (partially Finished) |
| ConstructedDate | 1971 |
| ConstructionMaterial | Poured Concrete |
| ConstructionStyleAttachment | Detached |
| CoolingType | Central Air Conditioning |
| ExteriorFinish | Brick, Siding |
| FireplacePresent | Yes |
| FireplaceTotal | 1 |
| FlooringType | Wall-to-wall Carpet, Laminate, Ceramic |
| FoundationType | Poured Concrete |
| HeatingFuel | Natural Gas |
| HeatingType | Forced Air |
| StoriesTotal | 1 |
| Type | House |
| UtilityWater | Municipal Water |
Parking
Land
| Acreage | No |
| LandAmenities | Public Transit, Recreation Nearby, Shopping |
| LandscapeFeatures | Land / Yard Lined With Hedges |
| Sewer | Municipal Sewage System |
| SizeDepth | 140 Ft |
| SizeFrontage | 62 Ft ,7 In |
| SizeIrregular | 62.56 Ft X 140 Ft |
| SizeTotalText | 62.56 Ft X 140 Ft |
| ZoningDescription | Residential |
Rooms
| Level | Type | Length | Width | Dimensions |
|---|
| Lower Level | Recreation Room | | | 23'0” x 15'0” |
| Main Level | Primary Bedroom | | | 11'6” x 11'0” |
| Main Level | Bedroom | | | 10'5" x 10'0” |
| Main Level | Bedroom | | | 10'0” x 9'7" |
| Main Level | Kitchen | | | 11'0” x 10'4" |
| Main Level | Dining Room | | | 11'5" x 9'3" |
| Main Level | Living Room | | | 15'6" x 11'3" |
| Main Level | Solarium | | | 16'0” x 10'1" |
https://www.realtor.ca/real-estate/26941951/14-tanglewood-drive-nepean-bells-corners




























