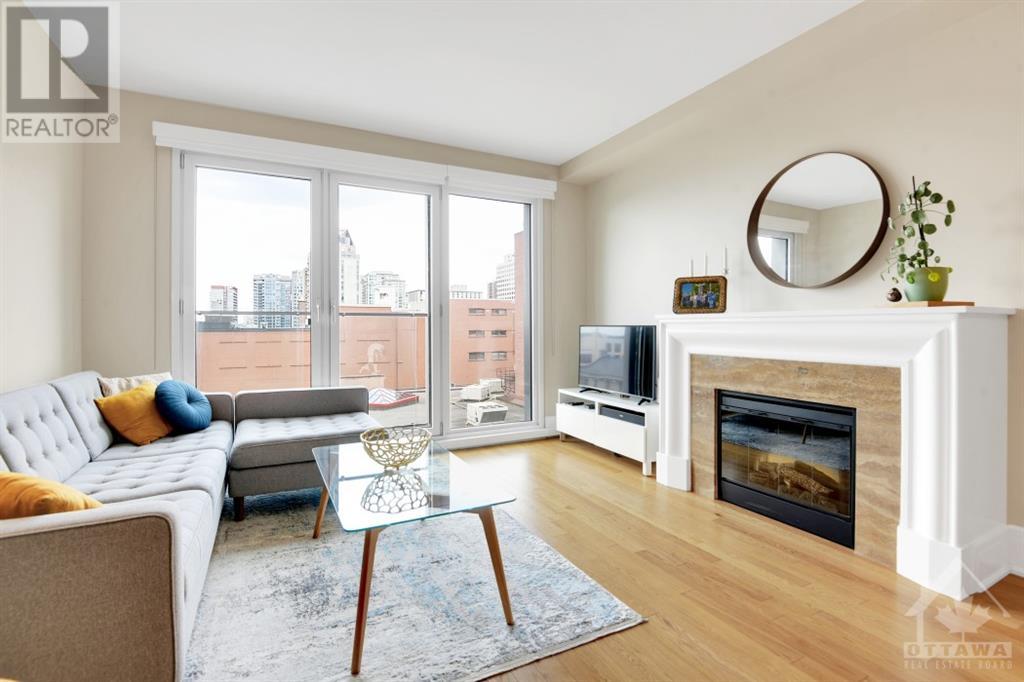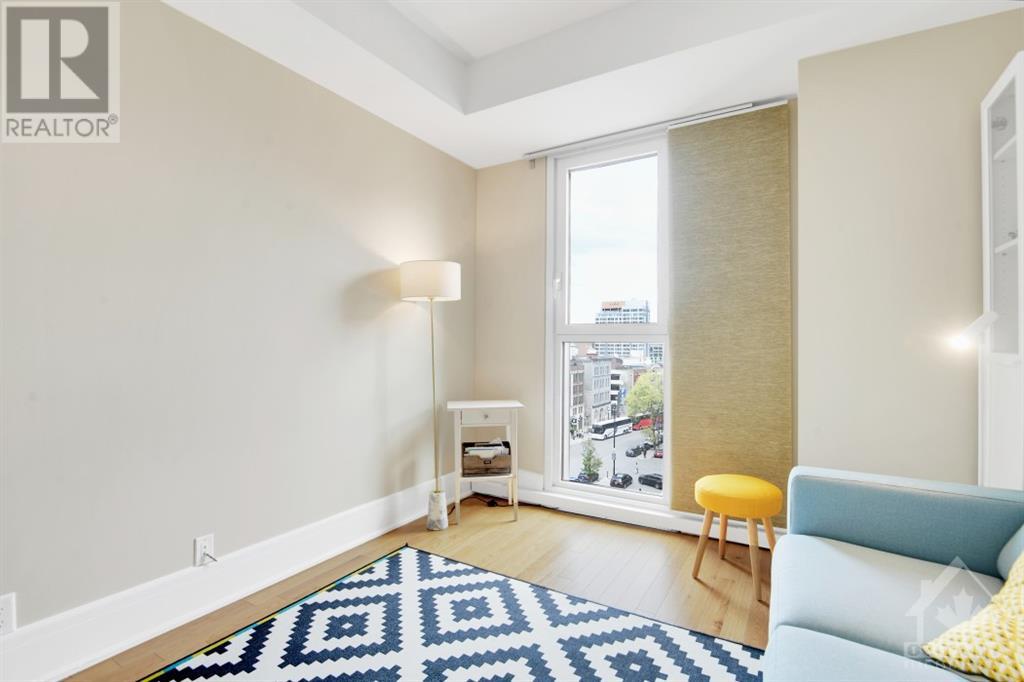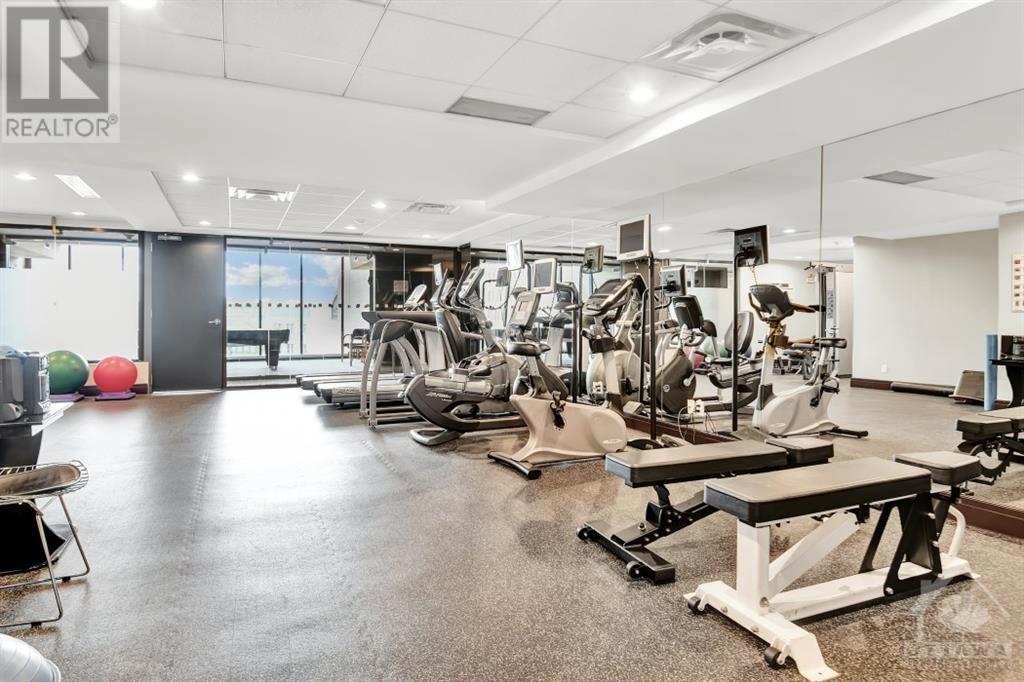2 Bedroom 2 Bathroom
Fireplace Central Air Conditioning Forced Air
$3,650 Monthly
This sleek two-bedroom plus den suite in downtown Ottawa steps from Byward Market, Rideau Centre & Parliament Hill with luxurious amenities is an exceptional offering. Walk to restaurants, cafés, groceries, galleries, & business hub in minutes. Recently upgraded and practical amenities include peaceful garden terrace, fitness centre, sauna, party room, boardroom, billiards room, & 24/7 concierge. Suite 603 boasts hardwood flooring, a spacious open layout, and panoramic views of the city. Bright kitchen with granite island, stainless steel appliances & ample cabinetry. Unwind in an airy living room with fireplace and French balcony. Primary bedroom with four piece bathroom suite. Guests feel at home in a well sized second bedroom with adjacent full bath. In-suite laundry, storage locker, underground parking add ease to daily routine with great storage space. Experience the best of Ottawa from a magnificent condo where all of the action is! 24 hr irrev. (id:49712)
Property Details
| MLS® Number | 1393821 |
| Property Type | Single Family |
| Neigbourhood | Byward Market |
| AmenitiesNearBy | Public Transit, Shopping |
| Features | Elevator |
| ParkingSpaceTotal | 1 |
Building
| BathroomTotal | 2 |
| BedroomsAboveGround | 2 |
| BedroomsTotal | 2 |
| Amenities | Laundry - In Suite, Exercise Centre |
| Appliances | Refrigerator, Dishwasher, Dryer, Hood Fan, Stove, Washer, Blinds |
| BasementDevelopment | Not Applicable |
| BasementType | None (not Applicable) |
| ConstructedDate | 2005 |
| CoolingType | Central Air Conditioning |
| ExteriorFinish | Stone |
| FireplacePresent | Yes |
| FireplaceTotal | 1 |
| FlooringType | Hardwood, Tile |
| HeatingFuel | Natural Gas |
| HeatingType | Forced Air |
| StoriesTotal | 1 |
| Type | Apartment |
| UtilityWater | Municipal Water |
Parking
Land
| Acreage | No |
| LandAmenities | Public Transit, Shopping |
| Sewer | Municipal Sewage System |
| SizeIrregular | * Ft X * Ft |
| SizeTotalText | * Ft X * Ft |
| ZoningDescription | Res |
Rooms
| Level | Type | Length | Width | Dimensions |
|---|
| Main Level | Foyer | | | 7'7" x 6'7" |
| Main Level | Den | | | 8'7" x 7'3" |
| Main Level | 3pc Bathroom | | | 7'4" x 5'10" |
| Main Level | Kitchen | | | 11'3" x 8'3" |
| Main Level | Primary Bedroom | | | 17'3" x 11'9" |
| Main Level | Other | | | 5'10" x 5'3" |
| Main Level | Dining Room | | | 13'0" x 6'11" |
| Main Level | 4pc Ensuite Bath | | | 12'8" x 6'0" |
| Main Level | Living Room | | | 13'0" x 13'6" |
| Main Level | Bedroom | | | 13'2" x 9'9" |
https://www.realtor.ca/real-estate/26944672/700-sussex-drive-unit603-ottawa-byward-market




































