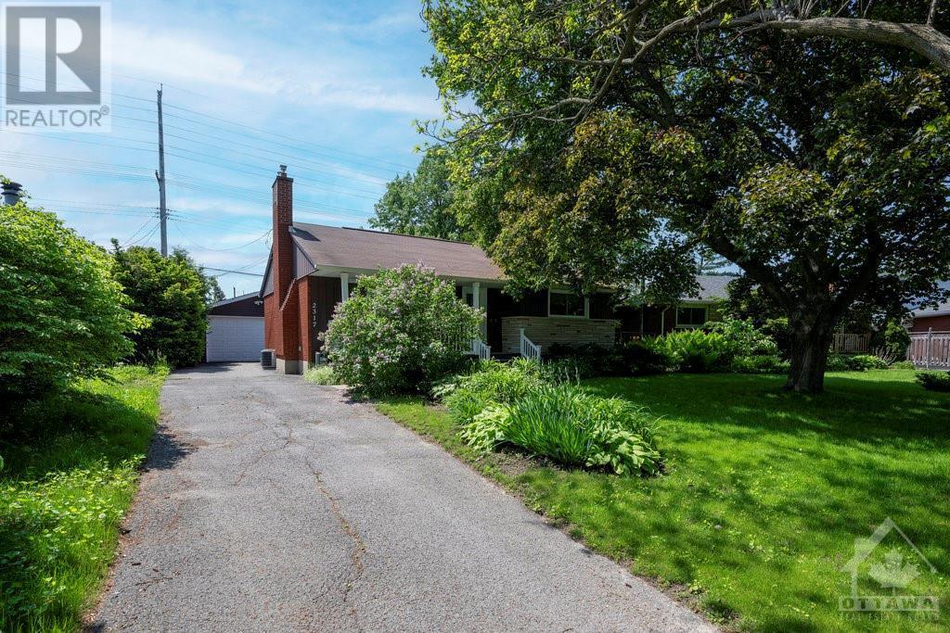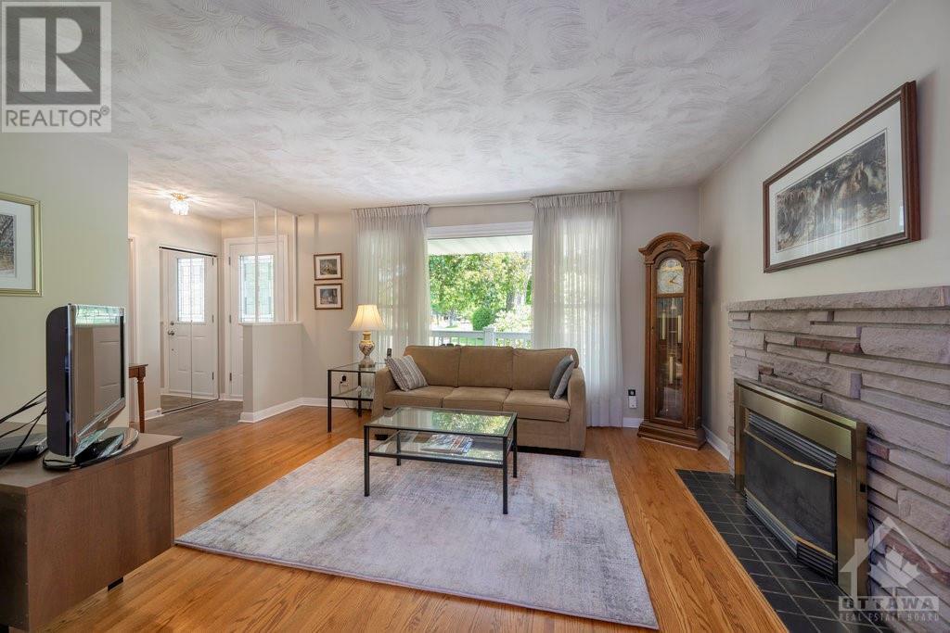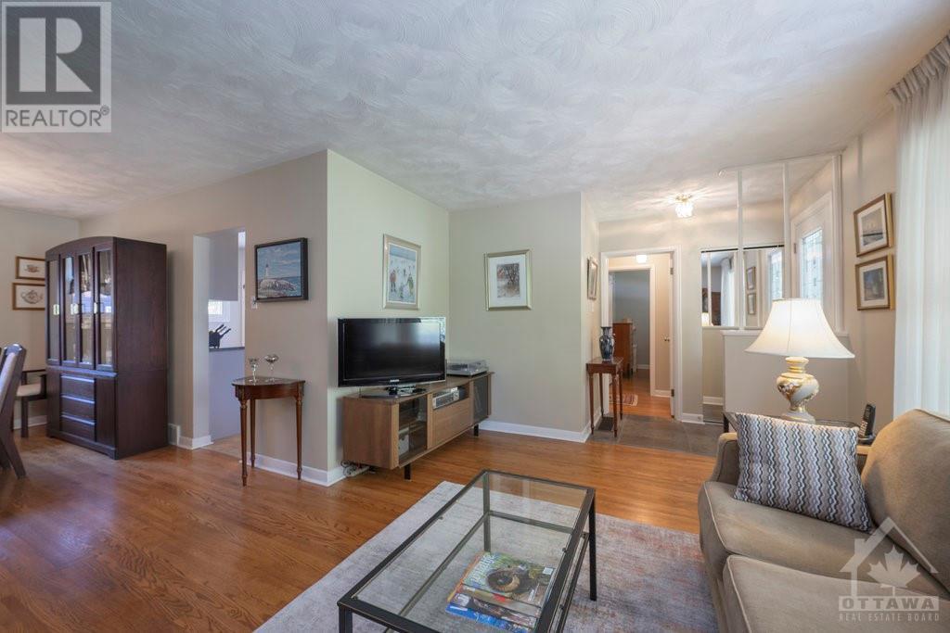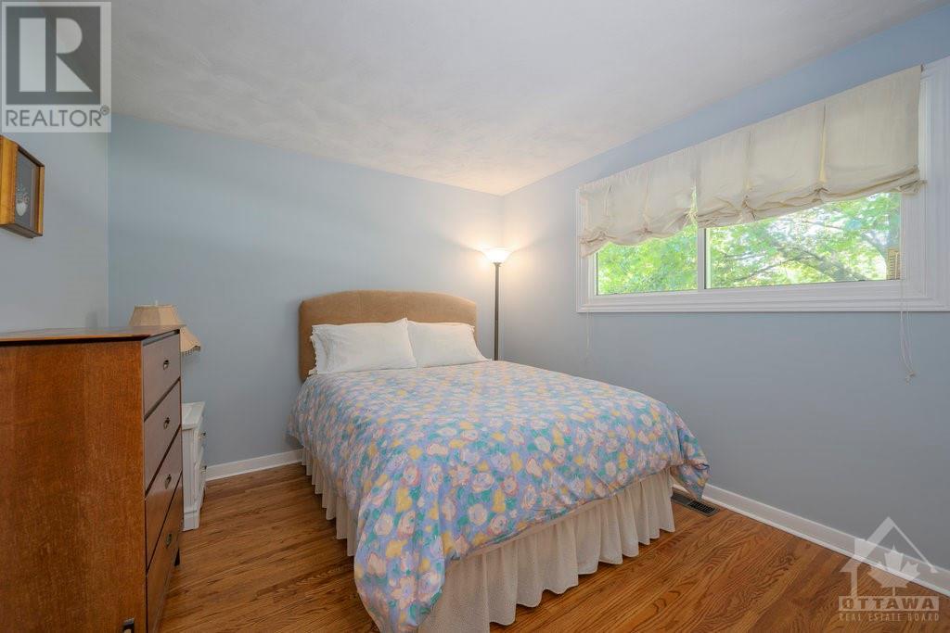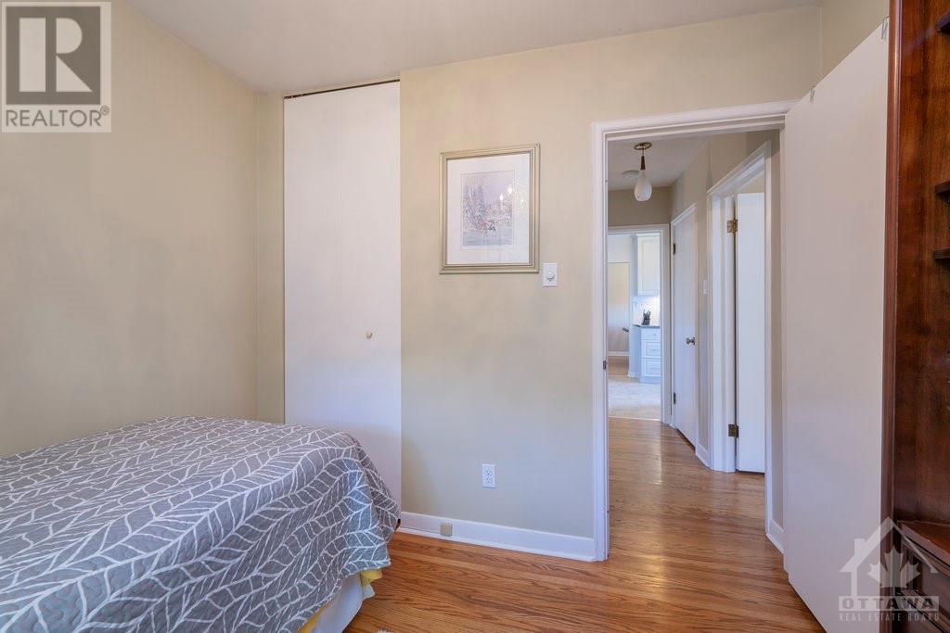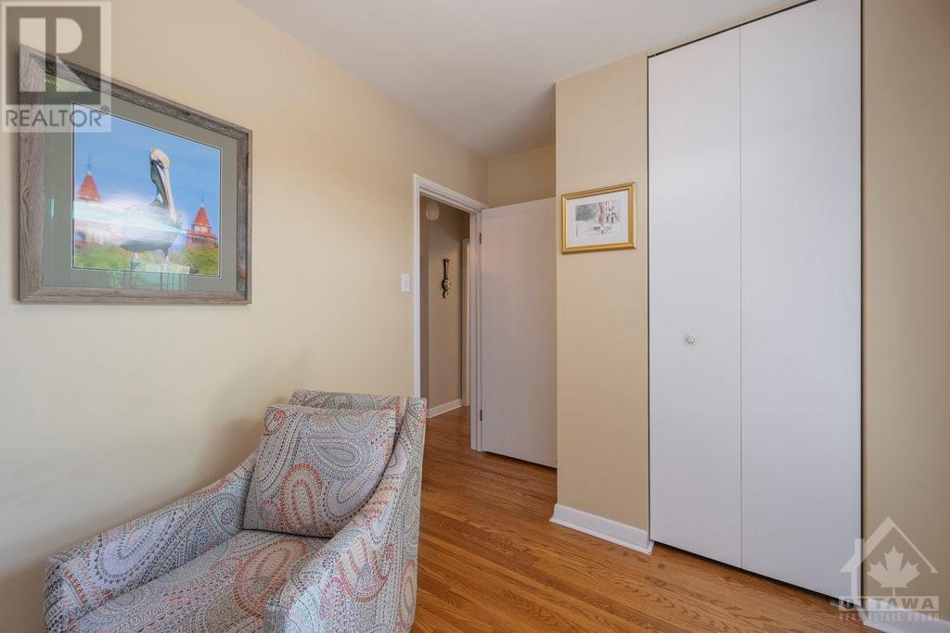2317 Kay Street Ottawa, Ontario K2C 1J6
$699,000
Discover an incredible opportunity in this centrally located brick bungalow tucked away on a quiet tree-lined crescent in super popular Ridgeview. Large windows flood the Living/Dining with natural light that sets off the natural tones in real oak flooring. Step out onto the Front Porch & enjoy the sunrise over a steaming beverage. The equipped Kitchen features clean modern cabinetry & counter tops, push-to-close drawer slides & under cabinet lighting. 3 full Bedrms on the Main Level. The back Bedrm opens out thru double glazed, Argon, Low E sliders to a private oasis with deck & gazebo. The Lower Level is fully finished & newly carpeted. Presently adapted to accommodate the extended family or possible live-in situation. Vacant possession on completion. Conveniently located, an easy walk to Algonquin College, the LRT & QC Hosp. Only a block to parks & swimming with major malls nearby. Queensway is just far enough away & there's easy access to the 416. What more could you ask for ?? (id:49712)
Open House
This property has open houses!
2:00 pm
Ends at:4:00 pm
Property Details
| MLS® Number | 1394025 |
| Property Type | Single Family |
| Neigbourhood | QUEENSWAY TERRACE SOUTH |
| AmenitiesNearBy | Public Transit, Recreation Nearby, Shopping |
| Features | Gazebo, Automatic Garage Door Opener |
| ParkingSpaceTotal | 3 |
| Structure | Deck |
Building
| BathroomTotal | 2 |
| BedroomsAboveGround | 3 |
| BedroomsTotal | 3 |
| Appliances | Refrigerator, Dryer, Microwave Range Hood Combo, Stove, Washer |
| ArchitecturalStyle | Bungalow |
| BasementDevelopment | Finished |
| BasementType | Full (finished) |
| ConstructedDate | 1960 |
| ConstructionStyleAttachment | Detached |
| CoolingType | Central Air Conditioning |
| ExteriorFinish | Brick |
| FireplacePresent | Yes |
| FireplaceTotal | 1 |
| FlooringType | Wall-to-wall Carpet, Mixed Flooring, Hardwood |
| FoundationType | Block |
| HeatingFuel | Natural Gas |
| HeatingType | Forced Air |
| StoriesTotal | 1 |
| Type | House |
| UtilityWater | Municipal Water |
Parking
| Detached Garage |
Land
| Acreage | No |
| LandAmenities | Public Transit, Recreation Nearby, Shopping |
| LandscapeFeatures | Land / Yard Lined With Hedges |
| Sewer | Municipal Sewage System |
| SizeDepth | 99 Ft ,11 In |
| SizeFrontage | 47 Ft ,3 In |
| SizeIrregular | 47.24 Ft X 99.89 Ft (irregular Lot) |
| SizeTotalText | 47.24 Ft X 99.89 Ft (irregular Lot) |
| ZoningDescription | Res |
Rooms
| Level | Type | Length | Width | Dimensions |
|---|---|---|---|---|
| Lower Level | Recreation Room | 16'6" x 11'4" | ||
| Lower Level | Den | 12'6" x 9'10" | ||
| Lower Level | Den | 15'2" x 10'8" | ||
| Lower Level | Kitchen | 12'6" x 10'4" | ||
| Lower Level | 3pc Bathroom | Measurements not available | ||
| Main Level | Living Room | 15'2" x 12'3" | ||
| Main Level | Dining Room | 14'1" x 9'6" | ||
| Main Level | Kitchen | 13'7" x 8'6" | ||
| Main Level | Primary Bedroom | 11'0" x 10'4" | ||
| Main Level | Bedroom | 11'0" x 8'0" | ||
| Main Level | Bedroom | 9'3" x 8'6" | ||
| Main Level | 4pc Bathroom | Measurements not available |
https://www.realtor.ca/real-estate/26946591/2317-kay-street-ottawa-queensway-terrace-south


2255 Carling Avenue, Suite 101
Ottawa, Ontario K2B 7Z5


