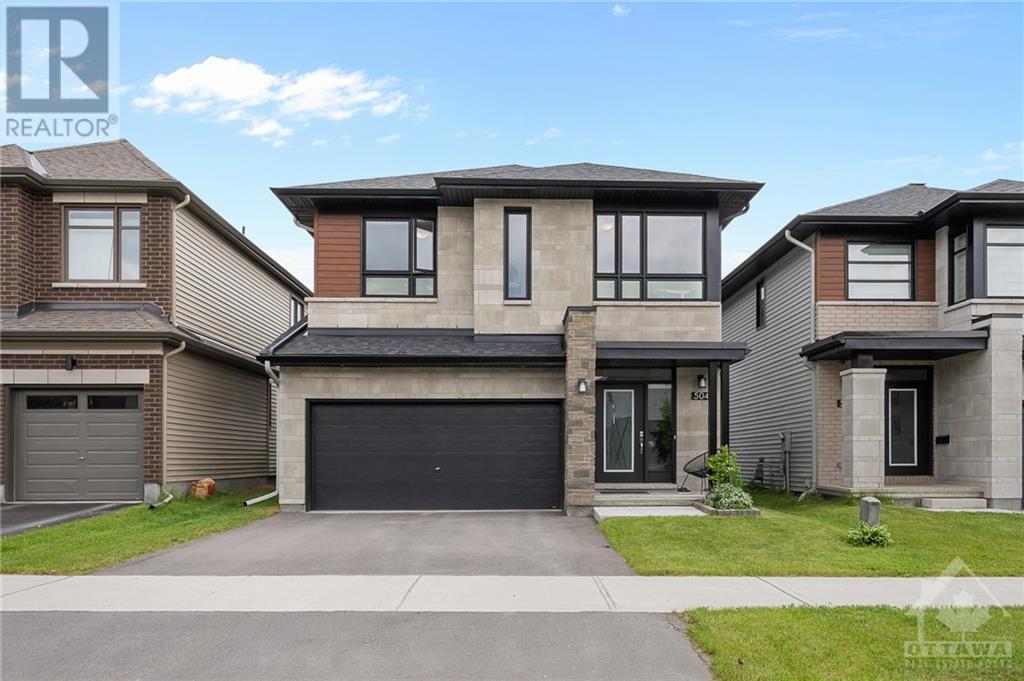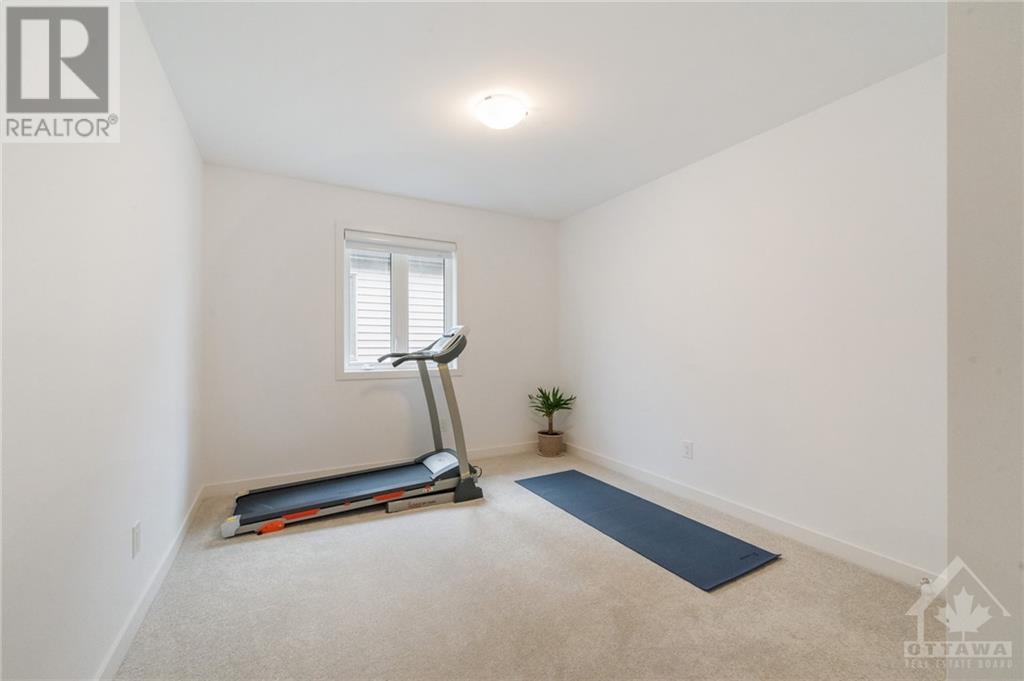504 Ascender Avenue Ottawa, Ontario K1W 0R8
$1,045,000
Welcome to 504 Ascender Ave in the desirable Trailsedge community of Orléans. This exceptional home offers a blend of elegance & modern comfort, perfect for families seeking a luxurious living experience. The open-concept dining and living area is ideal for entertaining, centered around a cozy gas FP. The heart of this home is the massive kitchen, which overlooks the dining & living area. It features a lrg, extended island w/granite countertop, extended cupboards, SS appliances & spacious walk-in pantry. On the 2nd flr, you'll find a versatile loft area, perfect for a secondary living spc or play area, full bath featuring double sinks with quartz counters, and 3 generously sized secondary bedrms providing ample space for family and guests. The primary bed is a true retreat, offering 2 separate WIC, raised ceiling & a luxurious ensuite. This spa-like bath features double sinks with quartz counters, a separate tub, & a shower. Don't miss the opportunity to make this property your own. (id:49712)
Property Details
| MLS® Number | 1392080 |
| Property Type | Single Family |
| Neigbourhood | Trailsedge |
| Community Name | Gloucester |
| AmenitiesNearBy | Public Transit, Recreation Nearby, Shopping |
| ParkingSpaceTotal | 6 |
Building
| BathroomTotal | 3 |
| BedroomsAboveGround | 4 |
| BedroomsTotal | 4 |
| Appliances | Refrigerator, Dishwasher, Dryer, Hood Fan, Stove, Washer |
| BasementDevelopment | Unfinished |
| BasementType | Full (unfinished) |
| ConstructedDate | 2022 |
| ConstructionStyleAttachment | Detached |
| CoolingType | Central Air Conditioning |
| ExteriorFinish | Brick, Siding |
| FireplacePresent | Yes |
| FireplaceTotal | 1 |
| FlooringType | Wall-to-wall Carpet, Hardwood, Ceramic |
| FoundationType | Poured Concrete |
| HalfBathTotal | 1 |
| HeatingFuel | Natural Gas |
| HeatingType | Forced Air |
| StoriesTotal | 2 |
| Type | House |
| UtilityWater | Municipal Water |
Parking
| Attached Garage |
Land
| Acreage | No |
| LandAmenities | Public Transit, Recreation Nearby, Shopping |
| Sewer | Municipal Sewage System |
| SizeDepth | 100 Ft |
| SizeFrontage | 35 Ft |
| SizeIrregular | 35 Ft X 100 Ft |
| SizeTotalText | 35 Ft X 100 Ft |
| ZoningDescription | Residential |
Rooms
| Level | Type | Length | Width | Dimensions |
|---|---|---|---|---|
| Second Level | Primary Bedroom | 14'3" x 19'0" | ||
| Second Level | 5pc Ensuite Bath | Measurements not available | ||
| Second Level | Bedroom | 11'6" x 10'3" | ||
| Second Level | Loft | 7'6" x 8'0" | ||
| Second Level | Bedroom | 10'10" x 13'0" | ||
| Second Level | Bedroom | 12'2" x 10'2" | ||
| Second Level | Full Bathroom | Measurements not available | ||
| Second Level | Laundry Room | Measurements not available | ||
| Main Level | Foyer | Measurements not available | ||
| Main Level | Partial Bathroom | Measurements not available | ||
| Main Level | Office | 12'6" x 9'6" | ||
| Main Level | Great Room | 16'6" x 25'3" | ||
| Main Level | Kitchen | 9'5" x 19'7" | ||
| Main Level | Pantry | Measurements not available |
Utilities
| Fully serviced | Available |
https://www.realtor.ca/real-estate/26932218/504-ascender-avenue-ottawa-trailsedge

Broker of Record
(613) 851-0993
www.pilongroup.com/
https://www.facebook.com/pilongroup
https://www.linkedin.com/company/pilon-real-estate-group
https://twitter.com/pilongroup

4366 Innes Road, Unit 201
Ottawa, Ontario K4A 3W3


4366 Innes Road, Unit 201
Ottawa, Ontario K4A 3W3


































