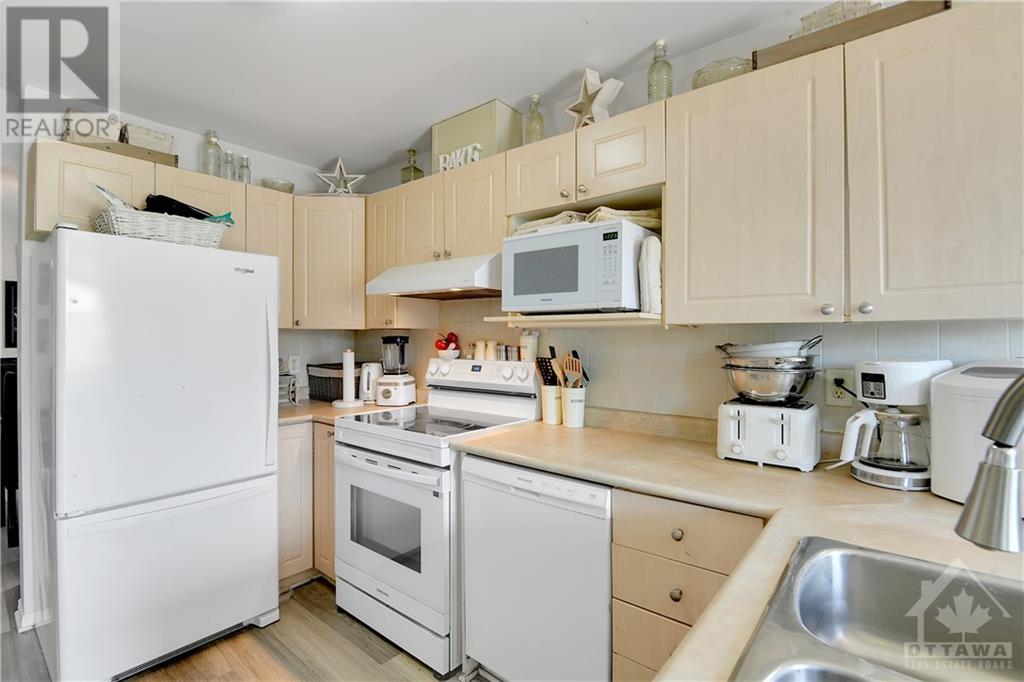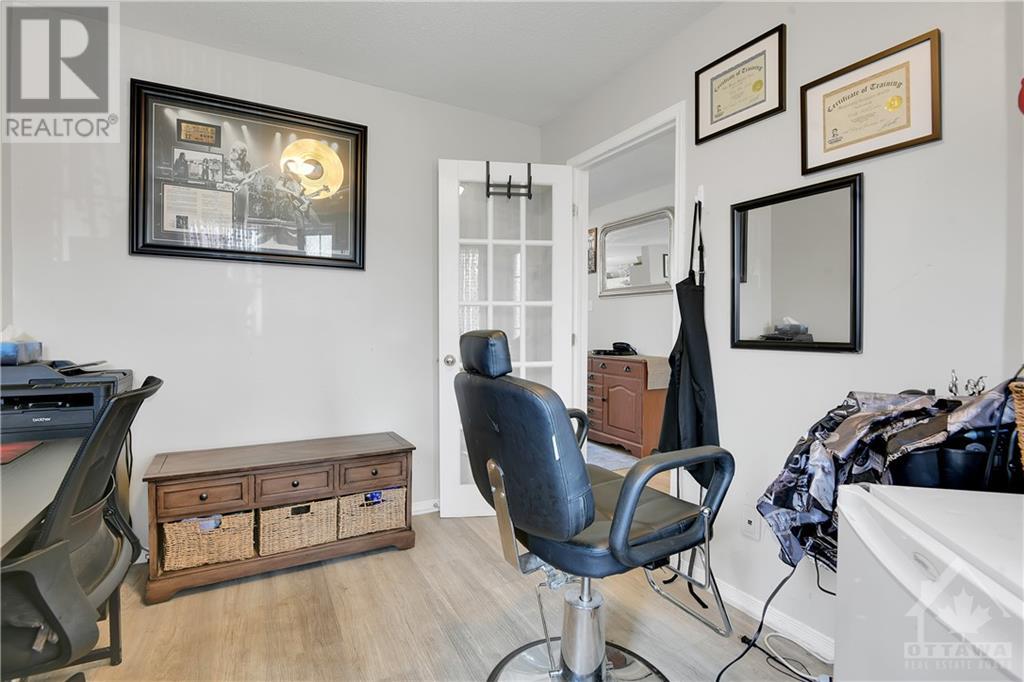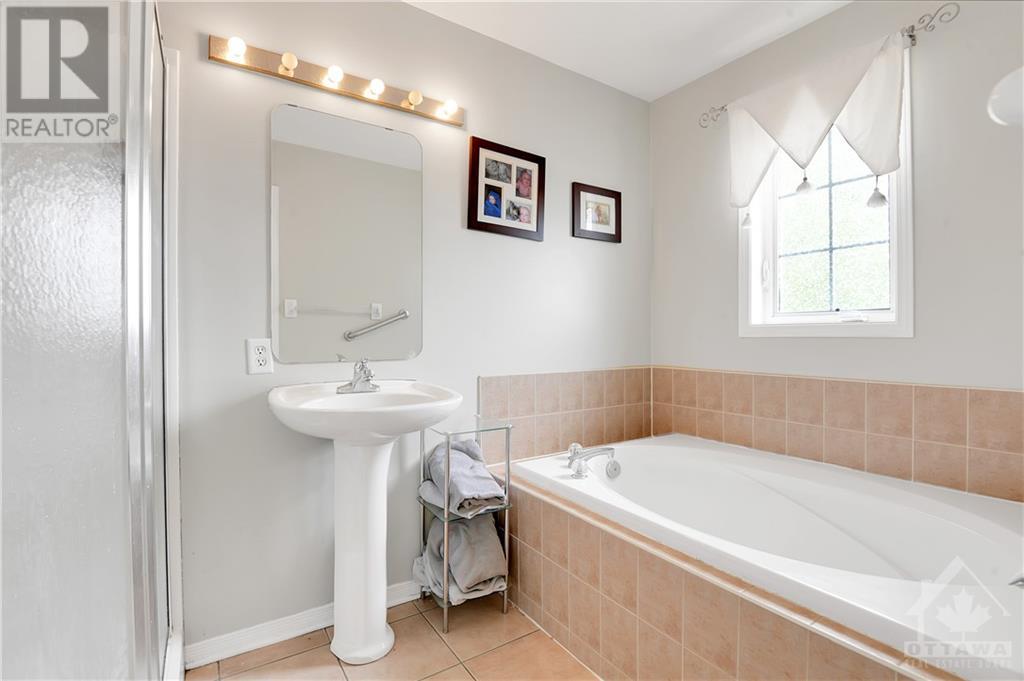3 Bedroom 3 Bathroom
Fireplace Central Air Conditioning Forced Air
$639,000
Discover this charming 3-bedroom, 2.5-bathroom end-unit townhome in sought-after Carson Meadows, perfectly situated close to CMHC, College La Cité, and a nearby park. Enjoy the privacy of no rear neighbors and the convenience of urban living. The main floor features a cozy den, a kitchen with a breakfast area opening to the deck and fenced backyard, and a living room with a welcoming fireplace. Practical amenities include a powder room and a laundry room on the main level. Upstairs, find three spacious bedrooms, including a primary suite with a walk-in closet and an ensuite bathroom. The partially finished basement offers a versatile recreation room, perfect for family activities or a home gym. With a single-car garage, ample storage, and a fantastic location, this home is ideal for families and professionals alike. Don't miss your chance to live in one of Carson Meadows' best spots. Schedule a showing today! Original owners! (id:49712)
Property Details
| MLS® Number | 1394083 |
| Property Type | Single Family |
| Neigbourhood | Carson Meadows |
| Community Name | Gloucester |
| AmenitiesNearBy | Public Transit, Recreation Nearby, Shopping |
| CommunityFeatures | Family Oriented |
| Easement | Right Of Way |
| Features | Automatic Garage Door Opener |
| ParkingSpaceTotal | 2 |
| Structure | Deck |
Building
| BathroomTotal | 3 |
| BedroomsAboveGround | 3 |
| BedroomsTotal | 3 |
| Appliances | Refrigerator, Dishwasher, Dryer, Hood Fan, Stove, Washer |
| BasementDevelopment | Not Applicable |
| BasementType | Full (not Applicable) |
| ConstructedDate | 2001 |
| CoolingType | Central Air Conditioning |
| ExteriorFinish | Brick, Siding |
| FireplacePresent | Yes |
| FireplaceTotal | 1 |
| Fixture | Drapes/window Coverings |
| FlooringType | Wall-to-wall Carpet, Vinyl |
| FoundationType | Poured Concrete |
| HalfBathTotal | 1 |
| HeatingFuel | Natural Gas |
| HeatingType | Forced Air |
| StoriesTotal | 2 |
| Type | Row / Townhouse |
| UtilityWater | Municipal Water |
Parking
| Attached Garage | |
| Inside Entry | |
| Surfaced | |
Land
| Acreage | No |
| FenceType | Fenced Yard |
| LandAmenities | Public Transit, Recreation Nearby, Shopping |
| Sewer | Municipal Sewage System |
| SizeDepth | 113 Ft |
| SizeFrontage | 24 Ft ,2 In |
| SizeIrregular | 24.18 Ft X 113.04 Ft |
| SizeTotalText | 24.18 Ft X 113.04 Ft |
| ZoningDescription | Residential |
Rooms
| Level | Type | Length | Width | Dimensions |
|---|
| Second Level | Primary Bedroom | | | 14'2" x 13'1" |
| Second Level | Bedroom | | | 14'6" x 9'6" |
| Second Level | Bedroom | | | 10'6" x 9'6" |
| Second Level | 4pc Bathroom | | | Measurements not available |
| Second Level | 4pc Ensuite Bath | | | Measurements not available |
| Second Level | Other | | | Measurements not available |
| Basement | Recreation Room | | | 18'6" x 16'10" |
| Basement | Utility Room | | | Measurements not available |
| Main Level | Living Room | | | 16'10" x 10'6" |
| Main Level | Dining Room | | | 13'9" x 10'0" |
| Main Level | Kitchen | | | 11'0" x 8'4" |
| Main Level | Eating Area | | | 8'4" x 8'4" |
| Main Level | Den | | | 12'0" x 8'6" |
| Main Level | 2pc Bathroom | | | Measurements not available |
| Main Level | Laundry Room | | | Measurements not available |
https://www.realtor.ca/real-estate/26949036/25-borealis-crescent-ottawa-carson-meadows
SOTHEBY'S INTERNATIONAL REALTY CANADA
1 Rideau Street, Unit 700
Ottawa, Ontario K1N 8S7
(613) 691-4008



































