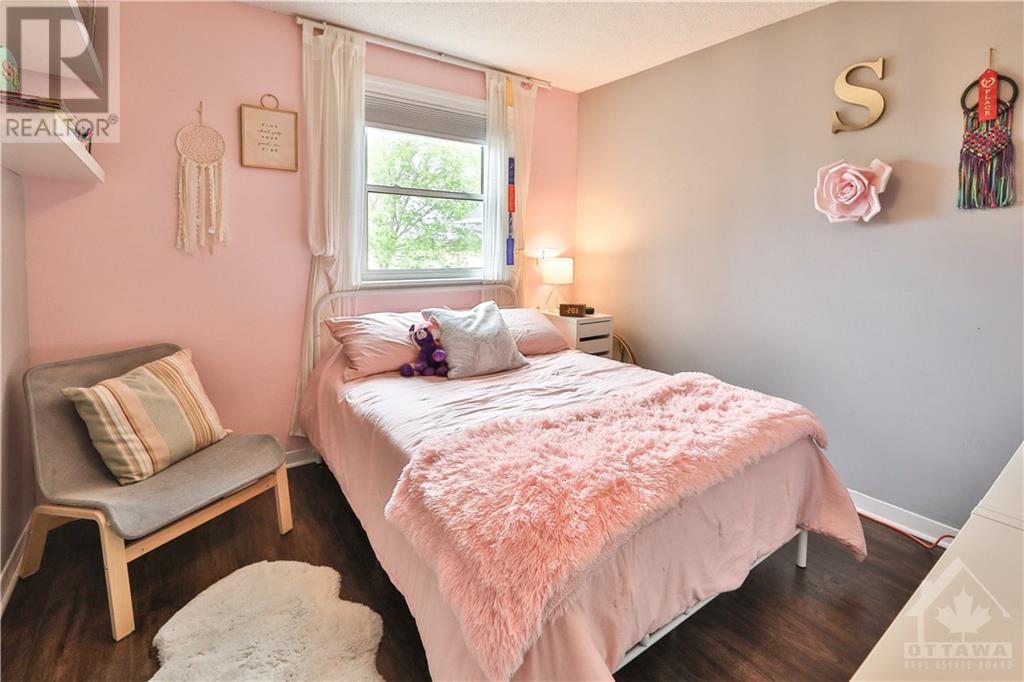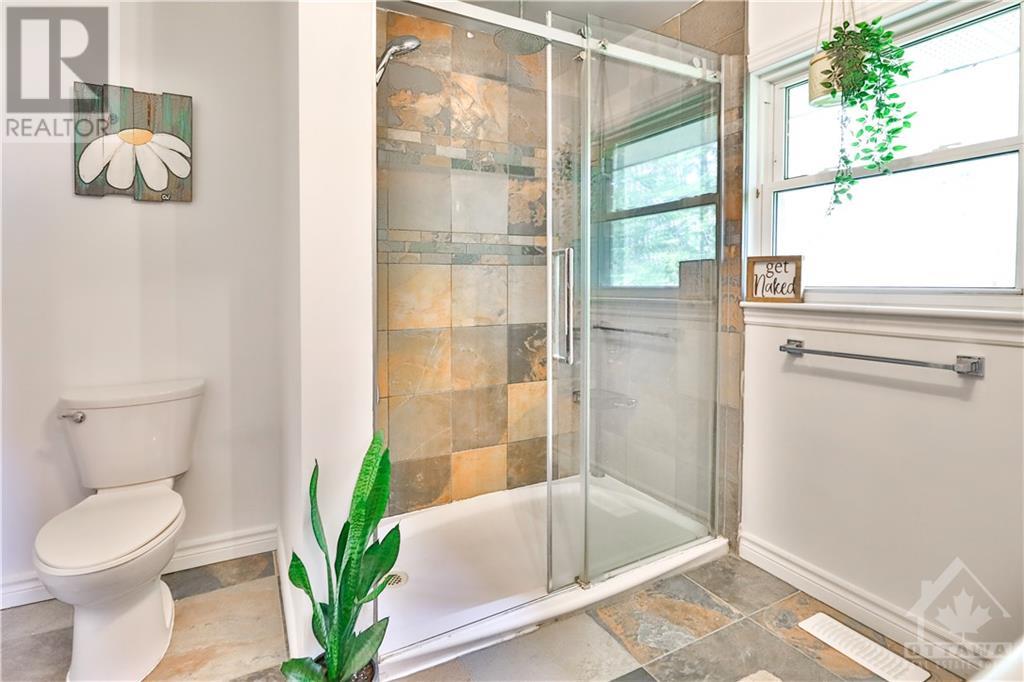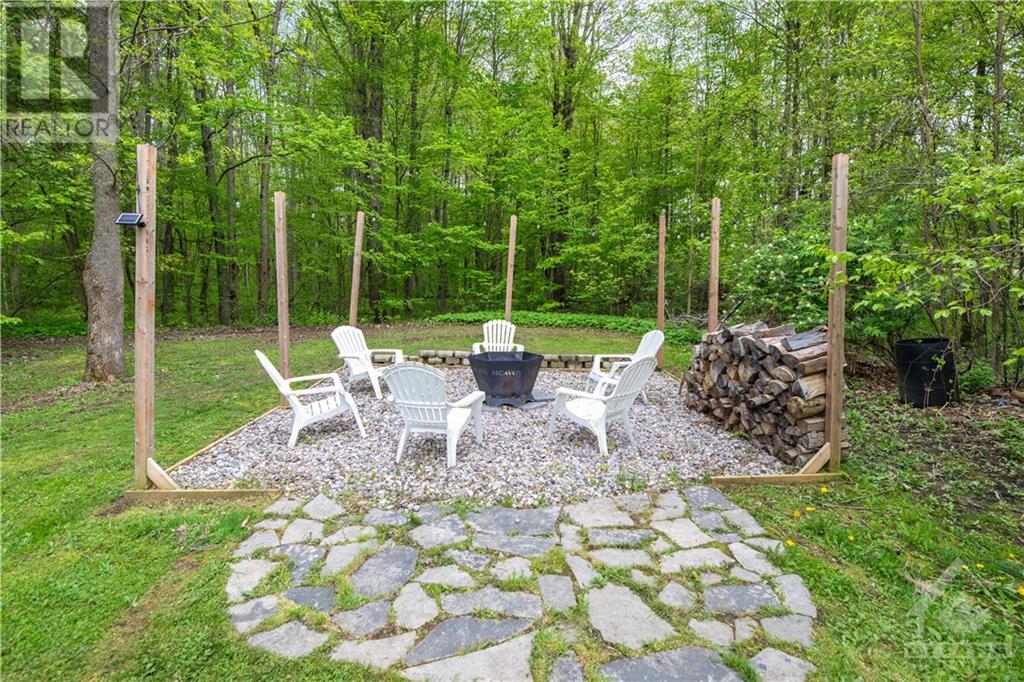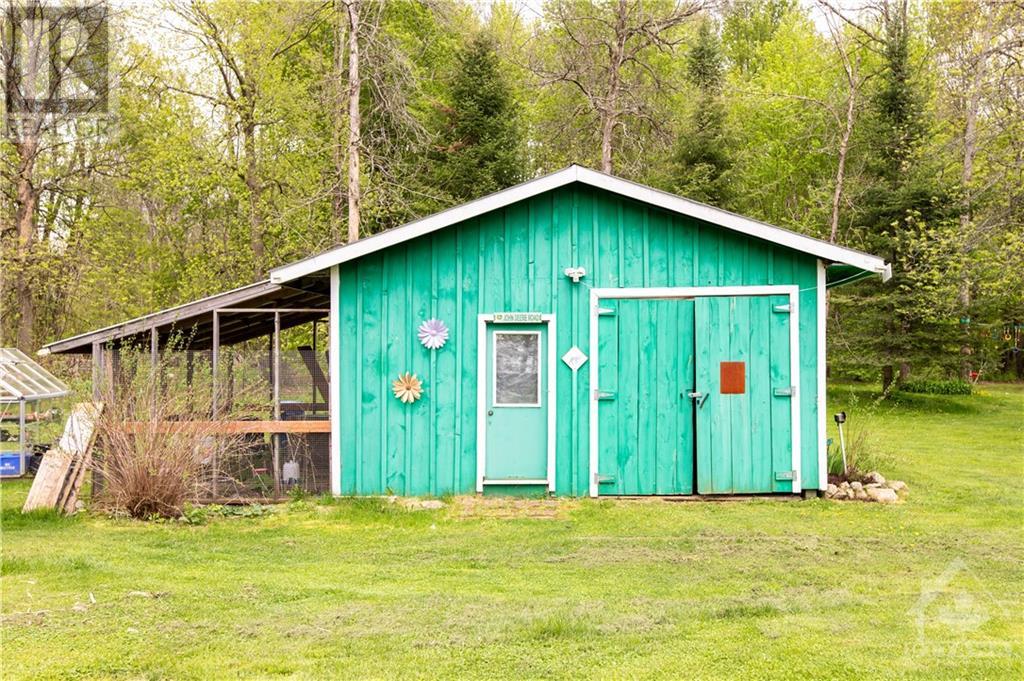2019 Ventnor Road Spencerville, Ontario K0E 1X0
$749,900
Tucked away on just over an acre of scenic beauty, this all brick bungalow offers the perfect for a large family. Stunning private lot framed by trees & a picturesque ravine complete with a little walking bridge ensuring lasting privacy! Just 12 mins from Kemptville & less than 5mins to the 416 for an easy quiet commute. Step inside to discover a completely renovated home. Tastefully updated & includes 4 bdrms, 3 bths & a partially finished basement with an extra bdrm & rec rm! Main lvl has huge living spaces flooded w/natural light; a stunning new kitchen(2022) with huge island & quartz counters, open concept eating area & living rm, formal dining rm, fam room & a gorgeous stone double sided fireplace. Bonus walk-in pantry, main lvl laundry & garage workshop & gym. Move in & enjoy stress free with all the big things done!! Furnace & HWon demand(2021), New roof(2023), new flooring & paint, finished basement(2022) & more. Backyard with pool, gazebo, fire pit, chicken coop is a paradise! (id:49712)
Property Details
| MLS® Number | 1394433 |
| Property Type | Single Family |
| Neigbourhood | Spencerville |
| AmenitiesNearBy | Recreation Nearby, Water Nearby |
| CommunityFeatures | Family Oriented |
| Features | Private Setting, Treed, Wooded Area |
| ParkingSpaceTotal | 8 |
| PoolType | Above Ground Pool |
| RoadType | Paved Road |
| StorageType | Storage Shed |
| Structure | Deck, Porch |
Building
| BathroomTotal | 3 |
| BedroomsAboveGround | 4 |
| BedroomsTotal | 4 |
| Appliances | Refrigerator, Dishwasher, Dryer, Hood Fan, Microwave, Stove, Washer |
| ArchitecturalStyle | Bungalow |
| BasementDevelopment | Partially Finished |
| BasementFeatures | Low |
| BasementType | Full (partially Finished) |
| ConstructedDate | 1986 |
| ConstructionStyleAttachment | Detached |
| CoolingType | Central Air Conditioning |
| ExteriorFinish | Brick |
| FireplacePresent | Yes |
| FireplaceTotal | 1 |
| FlooringType | Laminate, Tile |
| FoundationType | Block |
| HalfBathTotal | 1 |
| HeatingFuel | Propane |
| HeatingType | Forced Air |
| StoriesTotal | 1 |
| Type | House |
| UtilityWater | Drilled Well |
Parking
| Attached Garage | |
| Gravel |
Land
| Acreage | Yes |
| LandAmenities | Recreation Nearby, Water Nearby |
| Sewer | Septic System |
| SizeDepth | 300 Ft |
| SizeFrontage | 180 Ft |
| SizeIrregular | 1.2 |
| SizeTotal | 1.2 Ac |
| SizeTotalText | 1.2 Ac |
| ZoningDescription | Res |
Rooms
| Level | Type | Length | Width | Dimensions |
|---|---|---|---|---|
| Lower Level | Recreation Room | 32'6" x 17'1" | ||
| Lower Level | Bedroom | 17'1" x 8'6" | ||
| Main Level | Pantry | 6'2" x 6'1" | ||
| Main Level | Primary Bedroom | 15'4" x 11'9" | ||
| Main Level | 3pc Ensuite Bath | 7'4" x 8'5" | ||
| Main Level | Bedroom | 9'9" x 12'1" | ||
| Main Level | Bedroom | 9'9" x 12'1" | ||
| Main Level | Bedroom | 9'7" x 10'1" | ||
| Main Level | 4pc Bathroom | 6'3" x 6'5" | ||
| Main Level | Foyer | 12'1" x 4'1" | ||
| Main Level | Den | 11'8" x 12'8" | ||
| Main Level | Living Room/dining Room | 17'1" x 16'5" | ||
| Main Level | Kitchen | 12'1" x 17'1" | ||
| Main Level | Dining Room | 11'9" x 11'3" | ||
| Main Level | 2pc Bathroom | 8'5" x 3'1" | ||
| Main Level | Laundry Room | 11'5" x 5'6" |
https://www.realtor.ca/real-estate/26953503/2019-ventnor-road-spencerville-spencerville


3000 County Road 43
Kemptville, Ontario K0G 1J0


3000 County Road 43
Kemptville, Ontario K0G 1J0


































