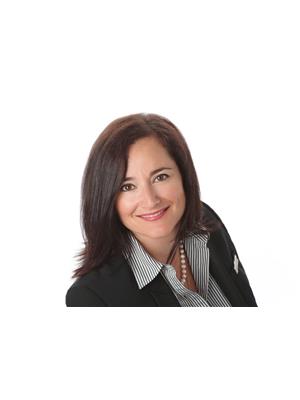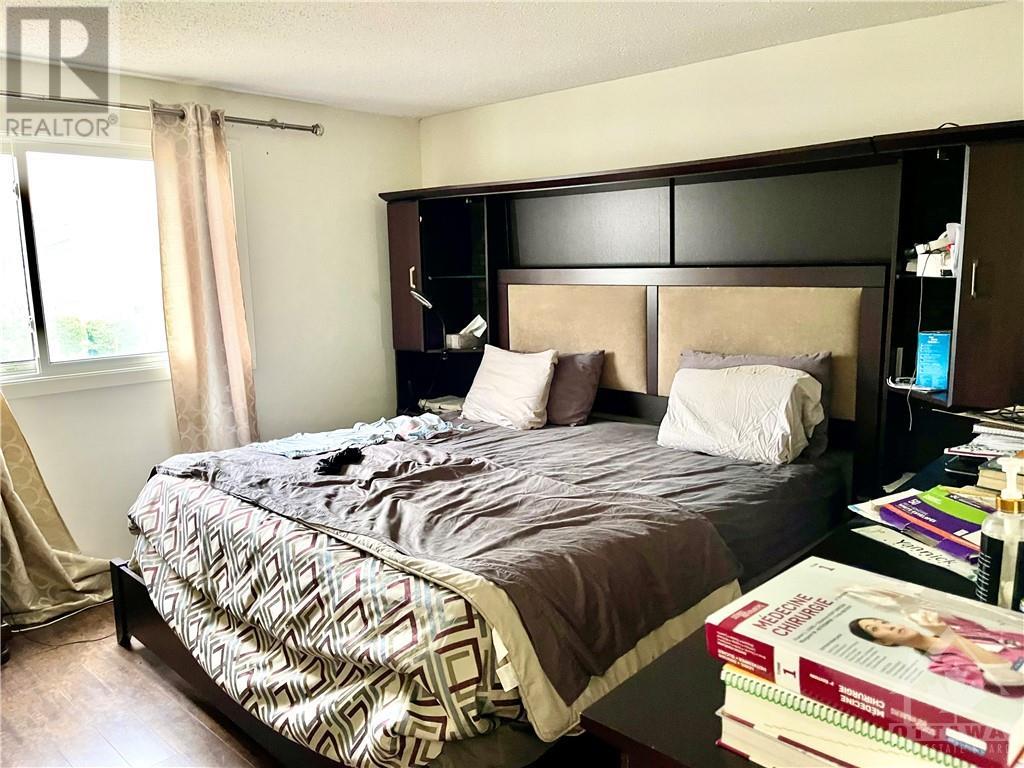1906 Belmore Lane Unit#8 Ottawa, Ontario K1B 4Z8
$364,900Maintenance, Landscaping, Property Management, Caretaker, Other, See Remarks
$422 Monthly
Maintenance, Landscaping, Property Management, Caretaker, Other, See Remarks
$422 MonthlyGreat 3 bedroom, 2 bath home located within walking distance to schools, public transport, park, amenities and apx. 10 minutes to downtown Ottawa. This home has a spacious main floor layout with a large living room that is opened to the dining room & kitchen. Access to the yard from the living room. The second floor has 3 bedrooms which include a good size primary bedroom with a 2pc ensuite & a walk-in closet. The basement is unfinished, you'll find the laundry & utility areas and you could easily finish a future family room for additional living space if needed. 24 Hours Irrevocable on all Offers. 24 HRS for all showings. (id:49712)
Property Details
| MLS® Number | 1393522 |
| Property Type | Single Family |
| Neigbourhood | Blackburn Hamlet |
| Community Name | Gloucester |
| AmenitiesNearBy | Public Transit, Recreation Nearby, Shopping |
| CommunityFeatures | Family Oriented, Pets Allowed With Restrictions |
| Features | Private Setting |
| ParkingSpaceTotal | 1 |
Building
| BathroomTotal | 2 |
| BedroomsAboveGround | 3 |
| BedroomsTotal | 3 |
| Amenities | Laundry - In Suite |
| Appliances | Refrigerator, Dishwasher, Dryer, Microwave, Stove, Washer, Blinds |
| BasementDevelopment | Unfinished |
| BasementType | Full (unfinished) |
| ConstructedDate | 1975 |
| ConstructionMaterial | Wood Frame |
| CoolingType | None |
| ExteriorFinish | Brick, Siding |
| FlooringType | Laminate, Linoleum |
| FoundationType | Poured Concrete |
| HalfBathTotal | 1 |
| HeatingFuel | Natural Gas |
| HeatingType | Forced Air |
| StoriesTotal | 2 |
| Type | Row / Townhouse |
| UtilityWater | Municipal Water |
Parking
| Surfaced | |
| Visitor Parking |
Land
| Acreage | No |
| LandAmenities | Public Transit, Recreation Nearby, Shopping |
| Sewer | Municipal Sewage System |
| ZoningDescription | Condominium |
Rooms
| Level | Type | Length | Width | Dimensions |
|---|---|---|---|---|
| Second Level | Primary Bedroom | 13'4" x 12'0" | ||
| Second Level | 2pc Ensuite Bath | 4'10" x 3'11" | ||
| Second Level | Bedroom | 11'10" x 8'4" | ||
| Second Level | Bedroom | 8'11" x 8'7" | ||
| Second Level | 4pc Bathroom | 7'4" x 6'0" | ||
| Second Level | Other | 6'10" x 4'6" | ||
| Basement | Storage | 28'6" x 17'0" | ||
| Main Level | Foyer | Measurements not available | ||
| Main Level | Living Room | 17'8" x 11'0" | ||
| Main Level | Dining Room | 9'3" x 9'0" | ||
| Main Level | Kitchen | 11'6" x 8'0" |
Utilities
| Fully serviced | Available |
https://www.realtor.ca/real-estate/26955817/1906-belmore-lane-unit8-ottawa-blackburn-hamlet

Salesperson
(613) 913-4665
www.ottawaproperty.com/
https://www.facebook.com/OttawaPropertyForSale/
https://www.linkedin.com/in/chrisandgen
https://twitter.com/RemaxRealtor4U

4366 Innes Road, Unit 202
Ottawa, Ontario K4A 3W3

Broker of Record
(613) 913-4375
www.ottawapropertyforsale.com/
https://www.facebook.com/OttawaPropertyForSale/
https://www.linkedin.com/in/chrisandgen
https://twitter.com/RemaxRealtor4U

4366 Innes Road, Unit 202
Ottawa, Ontario K4A 3W3












