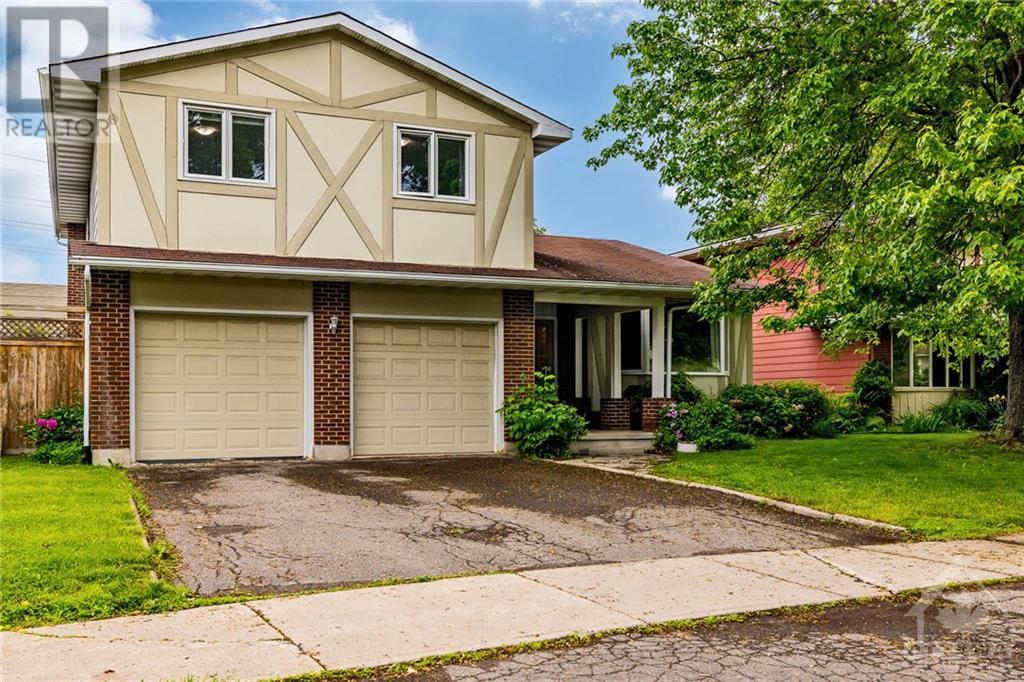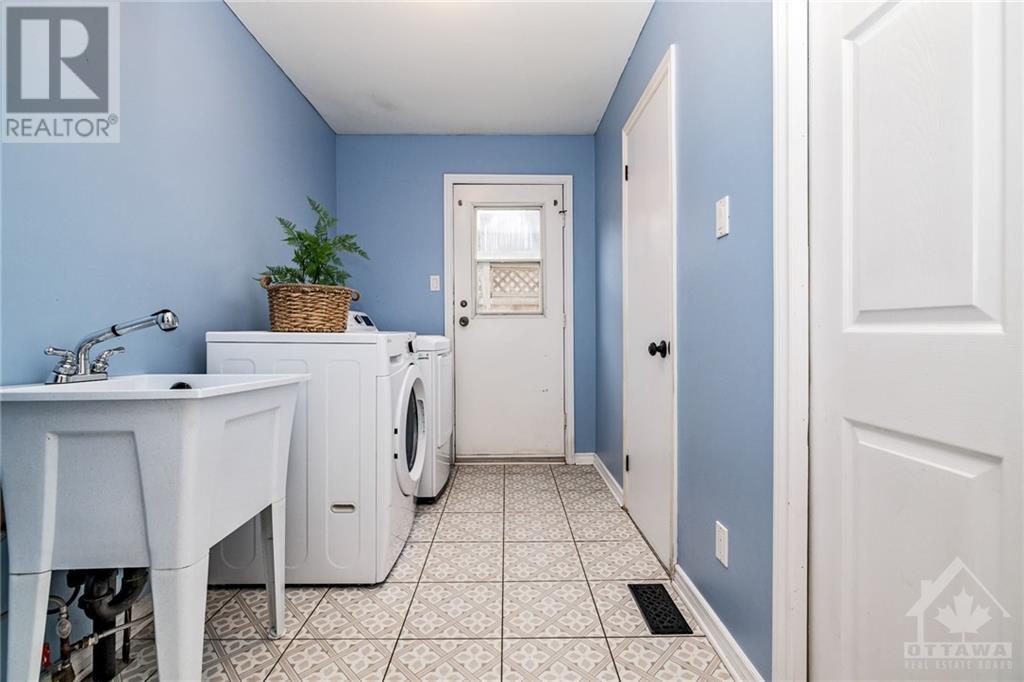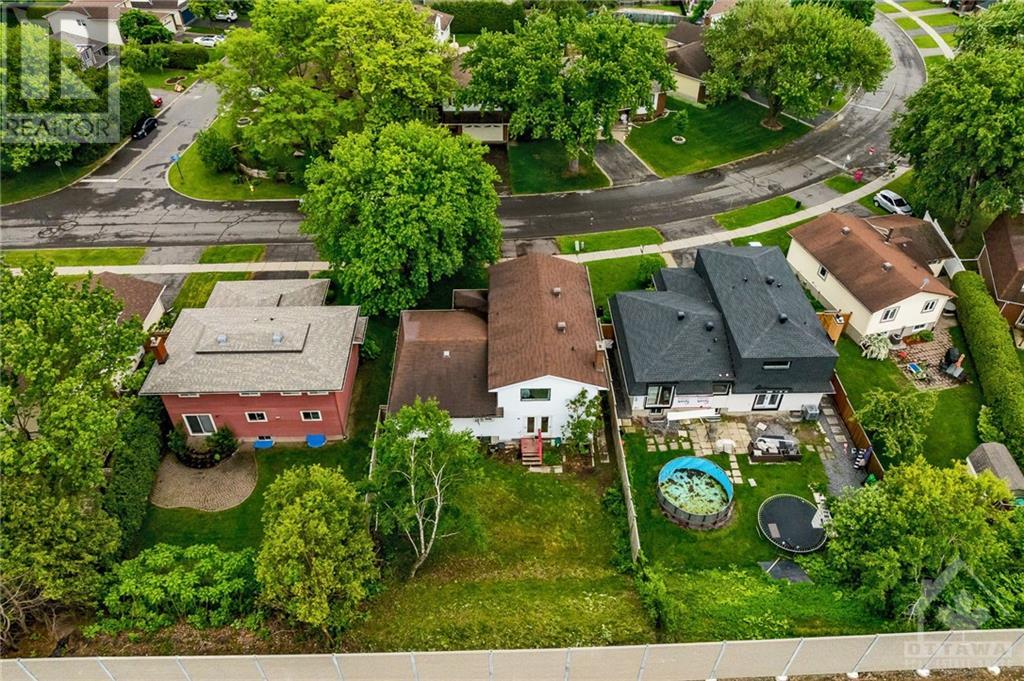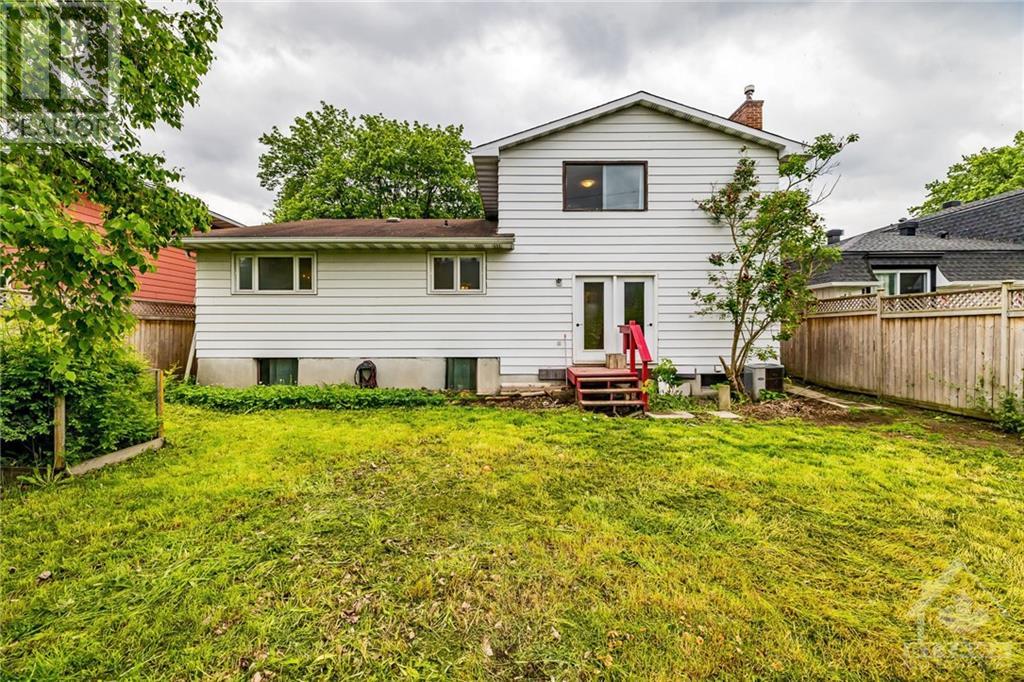4 Bedroom 3 Bathroom
Fireplace Central Air Conditioning Forced Air
$720,000
Welcome to this expansive 4-bedroom family home designed for comfortable living and entertaining! Step onto the inviting covered front porch and into a spacious, welcoming foyer. The main floor features an open concept living room and dining room, vintage style eat-in kitchen as well as an exceptionally large family room with a brick wood burning fireplace and garden doors to the private fenced yard (no rear neighbours). Convenient main floor laundry with additional side entrance, and a chic powder room. Upstairs, the oversized primary bedroom is a true retreat, featuring an ensuite, walk-in closet, and an additional closet for ample storage. Three other Generously sized bedrooms and a family bathroom provide plenty of space for everyone. Enjoy the practicality of a double garage with inside access. Nestled in an ideal location, walk to schools, on bus routes and just minutes from the new LRT, trails, parks & recreation. (id:49712)
Property Details
| MLS® Number | 1384283 |
| Property Type | Single Family |
| Neigbourhood | Convent Glen South |
| Community Name | Gloucester |
| AmenitiesNearBy | Public Transit, Recreation Nearby, Shopping |
| CommunityFeatures | Family Oriented |
| Easement | Unknown |
| Features | Automatic Garage Door Opener |
| ParkingSpaceTotal | 4 |
Building
| BathroomTotal | 3 |
| BedroomsAboveGround | 4 |
| BedroomsTotal | 4 |
| Appliances | Refrigerator, Dishwasher, Dryer, Hood Fan, Stove, Washer |
| BasementDevelopment | Unfinished |
| BasementType | Full (unfinished) |
| ConstructedDate | 1975 |
| ConstructionStyleAttachment | Detached |
| CoolingType | Central Air Conditioning |
| ExteriorFinish | Brick, Siding, Stucco |
| FireplacePresent | Yes |
| FireplaceTotal | 1 |
| FlooringType | Mixed Flooring, Laminate, Tile |
| FoundationType | Poured Concrete |
| HalfBathTotal | 1 |
| HeatingFuel | Natural Gas |
| HeatingType | Forced Air |
| StoriesTotal | 2 |
| Type | House |
| UtilityWater | Municipal Water |
Parking
Land
| Acreage | No |
| FenceType | Fenced Yard |
| LandAmenities | Public Transit, Recreation Nearby, Shopping |
| Sewer | Municipal Sewage System |
| SizeDepth | 125 Ft |
| SizeFrontage | 55 Ft ,1 In |
| SizeIrregular | 55.1 Ft X 125 Ft |
| SizeTotalText | 55.1 Ft X 125 Ft |
| ZoningDescription | R1ww |
Rooms
| Level | Type | Length | Width | Dimensions |
|---|
| Second Level | Primary Bedroom | | | 15'4" x 13'0" |
| Second Level | 3pc Ensuite Bath | | | 8'7" x 4'11" |
| Second Level | Other | | | 6'4" x 4'11" |
| Second Level | Bedroom | | | 14'7" x 10'2" |
| Second Level | Bedroom | | | 11'2" x 10'2" |
| Second Level | Bedroom | | | 11'0" x 10'1" |
| Second Level | 3pc Bathroom | | | 9'8" x 6'5" |
| Main Level | Foyer | | | 8'2" x 7'0" |
| Main Level | Living Room | | | 19'3" x 12'11" |
| Main Level | Dining Room | | | 13'0" x 11'0" |
| Main Level | Kitchen | | | 13'0" x 11'3" |
| Main Level | Family Room | | | 20'7" x 12'8" |
| Main Level | Laundry Room | | | 10'6" x 6'2" |
| Main Level | 2pc Bathroom | | | 7'1" x 3'0" |
https://www.realtor.ca/real-estate/26958319/1642-grey-nuns-drive-orleans-convent-glen-south



































