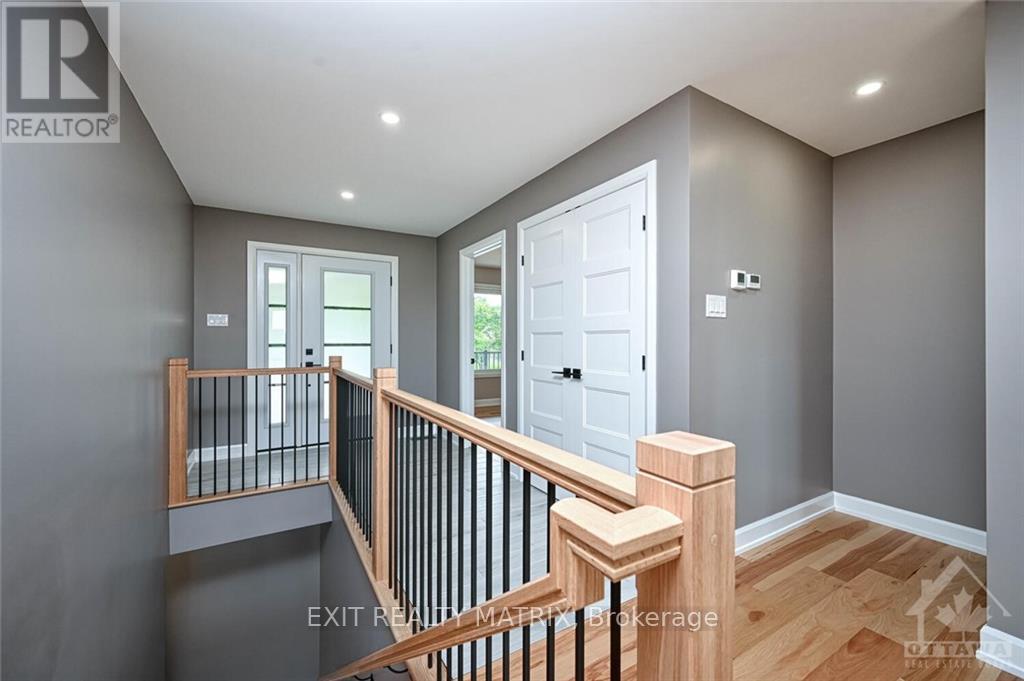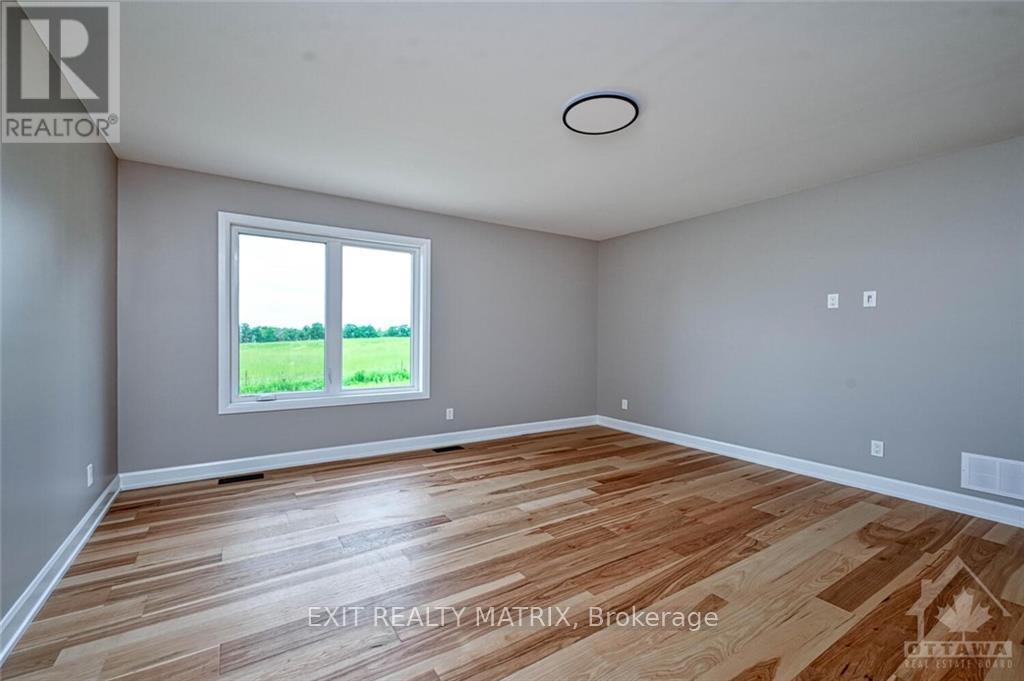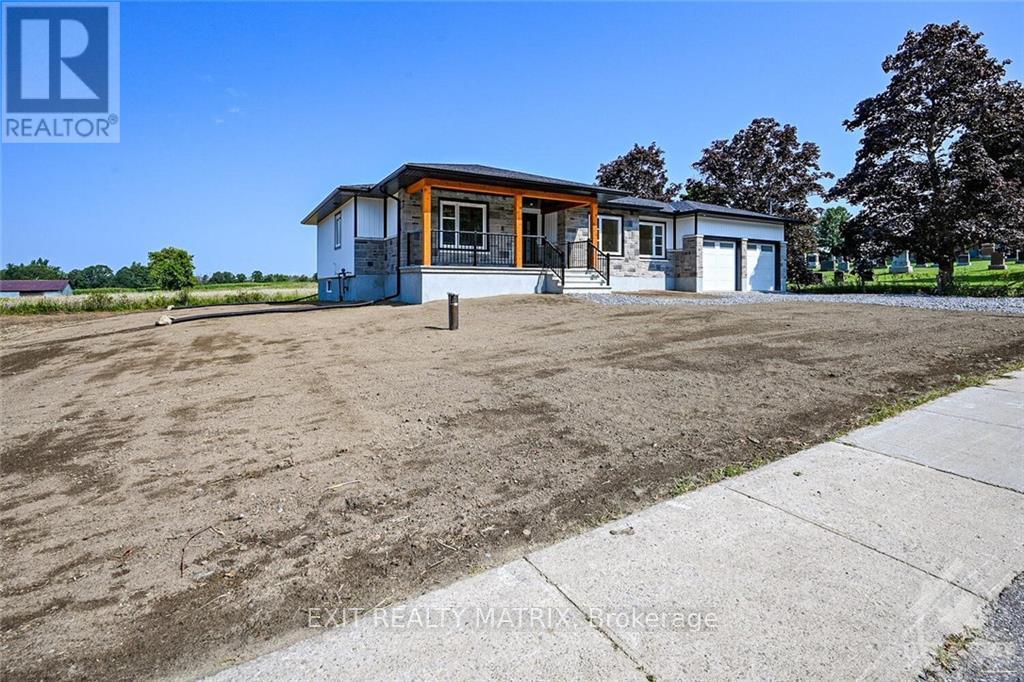3 Bedroom
2 Bathroom
Bungalow
Fireplace
Central Air Conditioning
Forced Air
Acreage
$850,000
Nestled in the heart of the charming Village of Metcalfe, this delightful three-bedroom plus den bungalow offers a perfect blend of comfort and functionality.\r\nThe inviting living room, complete with a gas fireplace, boasts a stunning view of the backyard, with no rear neighbors . The stylish and functional kitchen features a subway tile backsplash and durable concrete countertops, making it ideal for both everyday meals and entertaining.\r\nMain floor laundry is conveniently situated between the two children’s bedrooms, enhancing the home's efficiency and ease of living. The large primary bedroom is a true retreat, filled with natural light and featuring a spacious ensuite with dual sinks and a large shower, along with a beautiful walk-in closet. For those who appreciate a spacious garage, this home includes a large garage with easy access to the backyard. Civic number 8277 is included as part of this lot., Flooring: Hardwood, Flooring: Ceramic (id:49712)
Property Details
|
MLS® Number
|
X9518470 |
|
Property Type
|
Single Family |
|
Neigbourhood
|
Metcalfe |
|
Community Name
|
1602 - Metcalfe |
|
ParkingSpaceTotal
|
4 |
Building
|
BathroomTotal
|
2 |
|
BedroomsAboveGround
|
3 |
|
BedroomsTotal
|
3 |
|
Amenities
|
Fireplace(s) |
|
Appliances
|
Water Heater |
|
ArchitecturalStyle
|
Bungalow |
|
BasementDevelopment
|
Unfinished |
|
BasementType
|
Full (unfinished) |
|
ConstructionStyleAttachment
|
Detached |
|
CoolingType
|
Central Air Conditioning |
|
ExteriorFinish
|
Concrete, Brick |
|
FireplacePresent
|
Yes |
|
FireplaceTotal
|
1 |
|
FoundationType
|
Concrete |
|
HeatingFuel
|
Natural Gas |
|
HeatingType
|
Forced Air |
|
StoriesTotal
|
1 |
|
Type
|
House |
Parking
Land
|
Acreage
|
Yes |
|
Sewer
|
Septic System |
|
SizeIrregular
|
1 |
|
SizeTotal
|
1.0000 |
|
SizeTotalText
|
1.0000 |
|
ZoningDescription
|
V1l |
Rooms
| Level |
Type |
Length |
Width |
Dimensions |
|
Main Level |
Kitchen |
7.06 m |
4.8 m |
7.06 m x 4.8 m |
|
Main Level |
Bathroom |
1.77 m |
2.71 m |
1.77 m x 2.71 m |
|
Main Level |
Primary Bedroom |
4.52 m |
4.57 m |
4.52 m x 4.57 m |
|
Main Level |
Bathroom |
2.43 m |
3.81 m |
2.43 m x 3.81 m |
|
Main Level |
Den |
3.86 m |
3.32 m |
3.86 m x 3.32 m |
|
Main Level |
Bedroom |
3.22 m |
3.68 m |
3.22 m x 3.68 m |
|
Main Level |
Bedroom |
3.4 m |
3.14 m |
3.4 m x 3.14 m |
https://www.realtor.ca/real-estate/26961658/8281-victoria-street-ottawa-1602-metcalfe



































