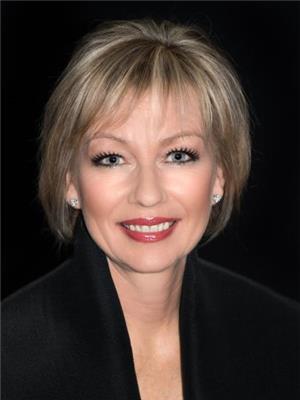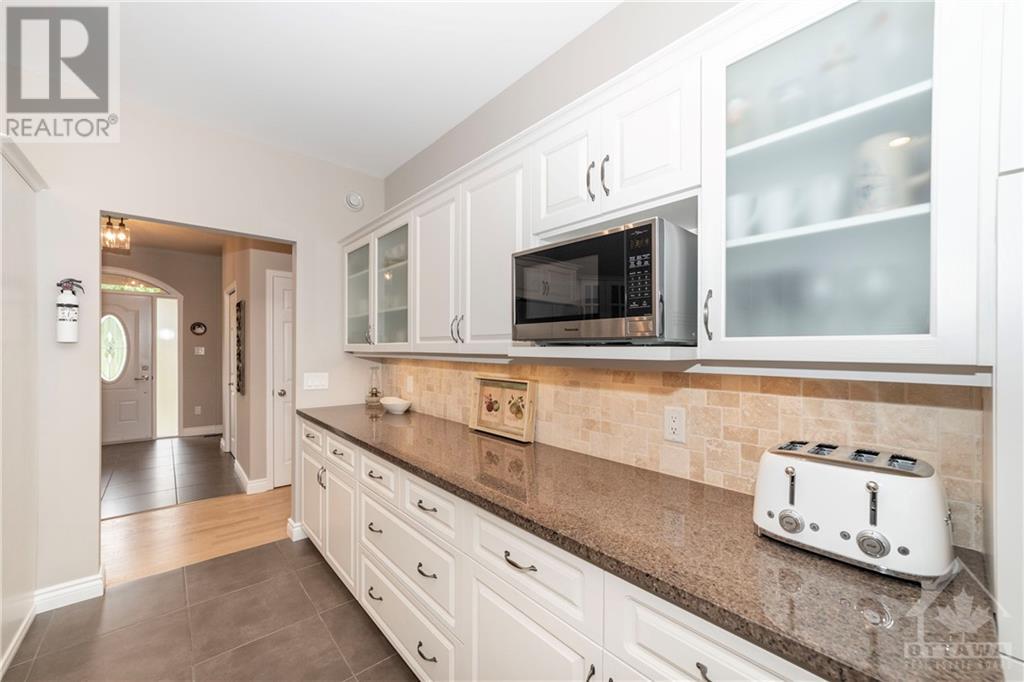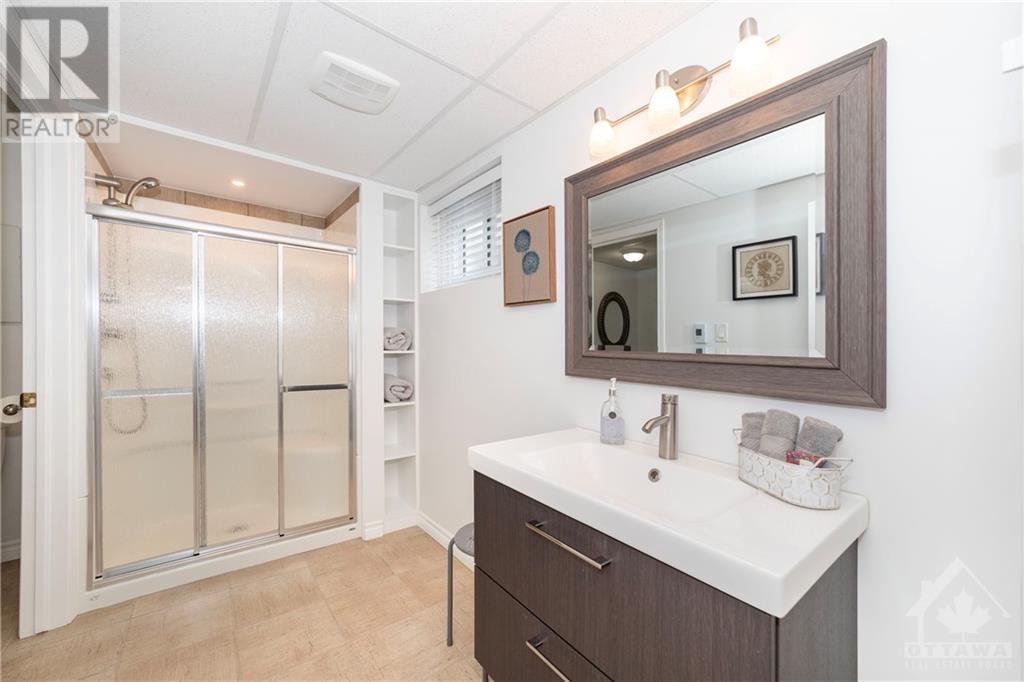4 Bedroom 3 Bathroom
Bungalow Fireplace Central Air Conditioning Forced Air
$1,099,900
Handsome bungalow nestled amidst perennial gardens and mature plantings, this well appointed home will surely impress. Gracious and welcoming foyer opens to the heart of the home...a kitchen in soft hues, with counters of granite and stainless steel appliances. Welcoming gas fireplace anchors a casual living room while overlooking a more formal dining area. The primary bedroom occupies one side of the home offering privacy and the updated ensuite bath...a place to unwind. Two additional bedrooms share the main bath. Main floor laundry. Natural toned hardwood and tile flooring throughout the main level. Venture down the curved staircase to an exciting games and TV area with gas stove. Fourth bedroom with 4PC ensuite bath. Hot Water Tank 2024; Water softener 2019, main bath 2021; most windows updated 2020, driveway redone 2018, garage doors 2017; roof 2014, 15kw generator; irrigation; furnace A/C 2014. (id:49712)
Property Details
| MLS® Number | 1394624 |
| Property Type | Single Family |
| Neigbourhood | Greely |
| AmenitiesNearBy | Airport, Golf Nearby |
| CommunicationType | Internet Access |
| Features | Automatic Garage Door Opener |
| ParkingSpaceTotal | 8 |
| Structure | Deck |
Building
| BathroomTotal | 3 |
| BedroomsAboveGround | 3 |
| BedroomsBelowGround | 1 |
| BedroomsTotal | 4 |
| Appliances | Refrigerator, Dishwasher, Dryer, Hood Fan, Microwave, Stove, Washer, Blinds |
| ArchitecturalStyle | Bungalow |
| BasementDevelopment | Finished |
| BasementType | Full (finished) |
| ConstructedDate | 2001 |
| ConstructionStyleAttachment | Detached |
| CoolingType | Central Air Conditioning |
| ExteriorFinish | Brick, Siding |
| FireplacePresent | Yes |
| FireplaceTotal | 2 |
| FlooringType | Hardwood, Tile, Vinyl |
| FoundationType | Poured Concrete |
| HeatingFuel | Natural Gas |
| HeatingType | Forced Air |
| StoriesTotal | 1 |
| Type | House |
| UtilityWater | Drilled Well, Well |
Parking
Land
| Acreage | No |
| LandAmenities | Airport, Golf Nearby |
| Sewer | Septic System |
| SizeDepth | 220 Ft ,2 In |
| SizeFrontage | 99 Ft ,11 In |
| SizeIrregular | 99.95 Ft X 220.15 Ft |
| SizeTotalText | 99.95 Ft X 220.15 Ft |
| ZoningDescription | Residential |
Rooms
| Level | Type | Length | Width | Dimensions |
|---|
| Basement | Bedroom | | | 13'10" x 11'6" |
| Basement | Games Room | | | 34'2" x 14'2" |
| Basement | Recreation Room | | | 23'6" x 14'3" |
| Basement | 4pc Bathroom | | | 11'7" x 10'9" |
| Basement | Other | | | 8'2" x 6'1" |
| Basement | Storage | | | 15'10" x 13'3" |
| Basement | Workshop | | | 16'7" x 10'4" |
| Main Level | Foyer | | | 10'1" x 6'8" |
| Main Level | Living Room/fireplace | | | 15'2" x 14'1" |
| Main Level | Dining Room | | | 16'5" x 12'7" |
| Main Level | Kitchen | | | 13'1" x 10'3" |
| Main Level | Eating Area | | | 13'1" x 9'7" |
| Main Level | Primary Bedroom | | | 13'3" x 12'3" |
| Main Level | 5pc Ensuite Bath | | | 16'0" x 7'0" |
| Main Level | Bedroom | | | 11'4" x 11'0" |
| Main Level | Bedroom | | | 11'0" x 10'1" |
| Main Level | Laundry Room | | | 8'5" x 7'1" |
| Main Level | Other | | | 6'5" x 6'3" |
| Main Level | 4pc Bathroom | | | 7'5" x 7'1" |
https://www.realtor.ca/real-estate/26963762/1608-ashley-cardill-lane-greely-greely




































