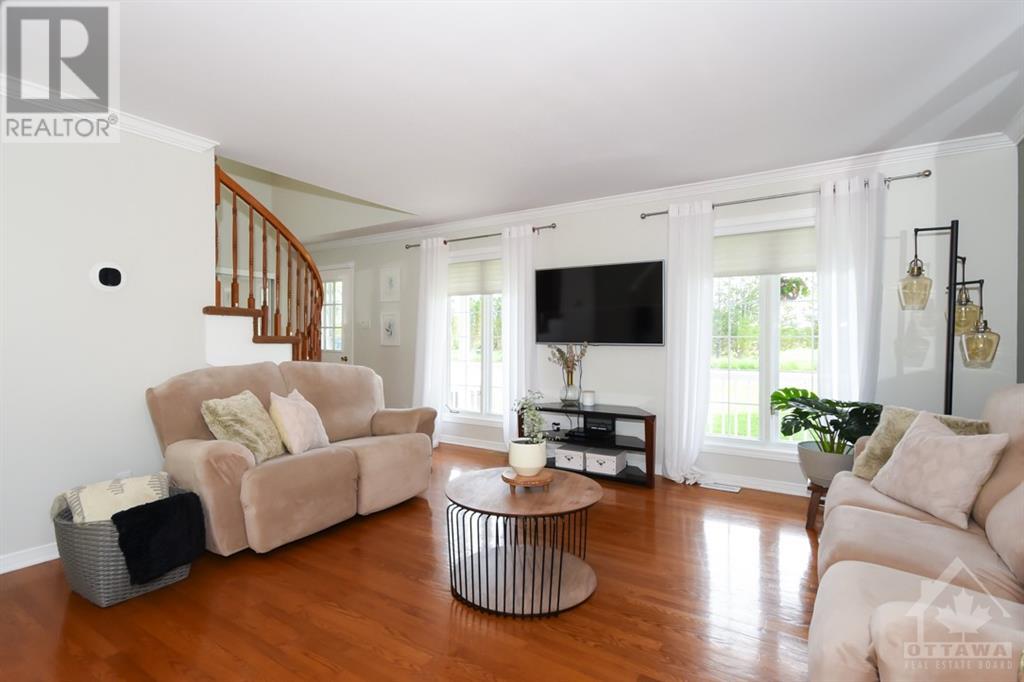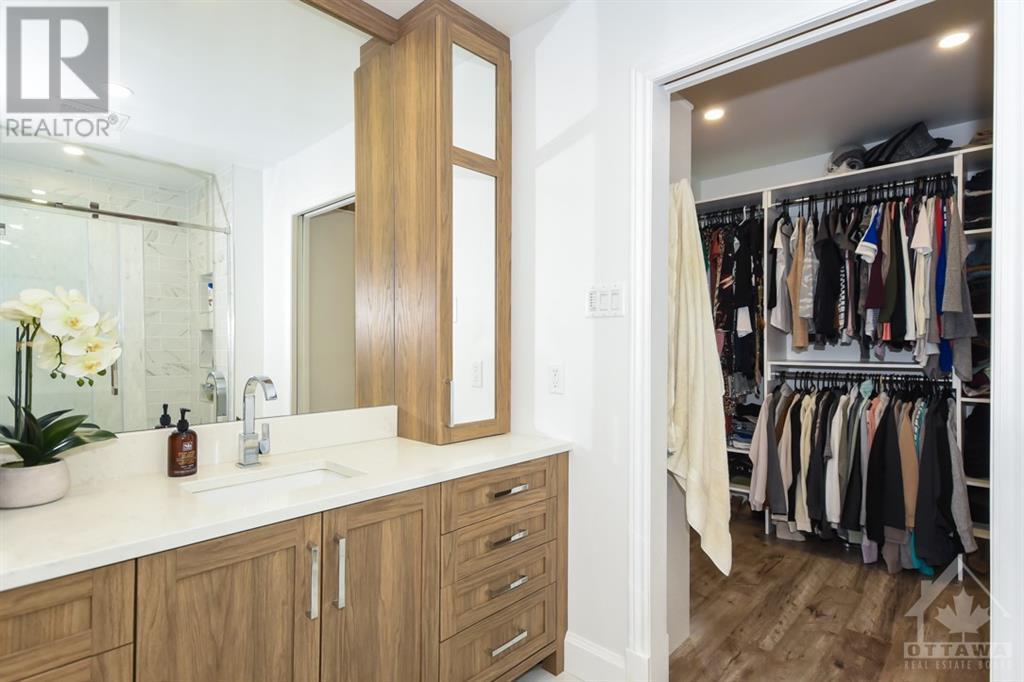4 Bedroom 3 Bathroom
Central Air Conditioning Forced Air
$725,000
Elegant Canadiana style 3 bedroom home with heated 3 car garage situated just outside of the village of Clarence Creek. Extensively updated throughout. Bright white kitchen w/ granite tops and eat-in island. Huge dining room great for family dinners with new patio door to deck. Lovely living room with gleaming hardwood floors. The perfect work from home office space with built-in desk. Convenient main floor laundry area and built-in cubbies at back entrance with upgraded powder room. Beautiful staircase up to 2nd level. Large master bedroom with huge walk-in closet & magnificent ensuite. Stylish & sleek renovated kids bathroom and bedrooms. Fully finished basement with large family room & recreation room. basement also has a ton of storage space. The Hobbyists Dream garage features new LED lights, Natural gas furnace ('21) & electrical panel ('22). Ready to Move-in & enjoy the rest of your summer! 24 hours irrevocable on all offers. (id:49712)
Open House
This property has open houses!
Starts at:2:00 pm
Ends at:4:00 pm
Property Details
| MLS® Number | 1394153 |
| Property Type | Single Family |
| Neigbourhood | Clarence Creek |
| AmenitiesNearBy | Recreation Nearby |
| CommunicationType | Internet Access |
| Features | Flat Site, Gazebo, Automatic Garage Door Opener |
| ParkingSpaceTotal | 8 |
| RoadType | Paved Road |
| Structure | Deck |
Building
| BathroomTotal | 3 |
| BedroomsAboveGround | 4 |
| BedroomsTotal | 4 |
| Appliances | Refrigerator, Dishwasher, Dryer, Stove, Washer |
| BasementDevelopment | Finished |
| BasementType | Full (finished) |
| ConstructedDate | 1987 |
| ConstructionStyleAttachment | Detached |
| CoolingType | Central Air Conditioning |
| ExteriorFinish | Brick, Siding |
| FlooringType | Hardwood, Tile, Vinyl |
| FoundationType | Poured Concrete |
| HalfBathTotal | 1 |
| HeatingFuel | Natural Gas |
| HeatingType | Forced Air |
| StoriesTotal | 2 |
| Type | House |
| UtilityWater | Drilled Well |
Parking
Land
| Acreage | No |
| LandAmenities | Recreation Nearby |
| Sewer | Septic System |
| SizeDepth | 146 Ft |
| SizeFrontage | 207 Ft ,6 In |
| SizeIrregular | 0.65 |
| SizeTotal | 0.65 Ac |
| SizeTotalText | 0.65 Ac |
| ZoningDescription | Res |
Rooms
| Level | Type | Length | Width | Dimensions |
|---|
| Second Level | Primary Bedroom | | | 16'4" x 14'5" |
| Second Level | 3pc Ensuite Bath | | | 10'1" x 6'4" |
| Second Level | Other | | | 10'1" x 7'7" |
| Second Level | Bedroom | | | 12'11" x 11'3" |
| Second Level | Bedroom | | | 11'7" x 10'1" |
| Second Level | Full Bathroom | | | 10'1" x 8'8" |
| Basement | Family Room | | | 25'8" x 17'1" |
| Basement | Recreation Room | | | 16'5" x 12'7" |
| Basement | Utility Room | | | 16'9" x 12'10" |
| Main Level | Mud Room | | | 13'1" x 6'2" |
| Main Level | 2pc Bathroom | | | 7'4" x 2'11" |
| Main Level | Den | | | 13'0" x 11'4" |
| Main Level | Kitchen | | | 13'3" x 15'7" |
| Main Level | Dining Room | | | 13'3" x 12'3" |
| Main Level | Living Room | | | 13'0" x 20'1" |
| Main Level | Laundry Room | | | Measurements not available |
https://www.realtor.ca/real-estate/26964085/1420-landry-street-clarence-creek-clarence-creek



































