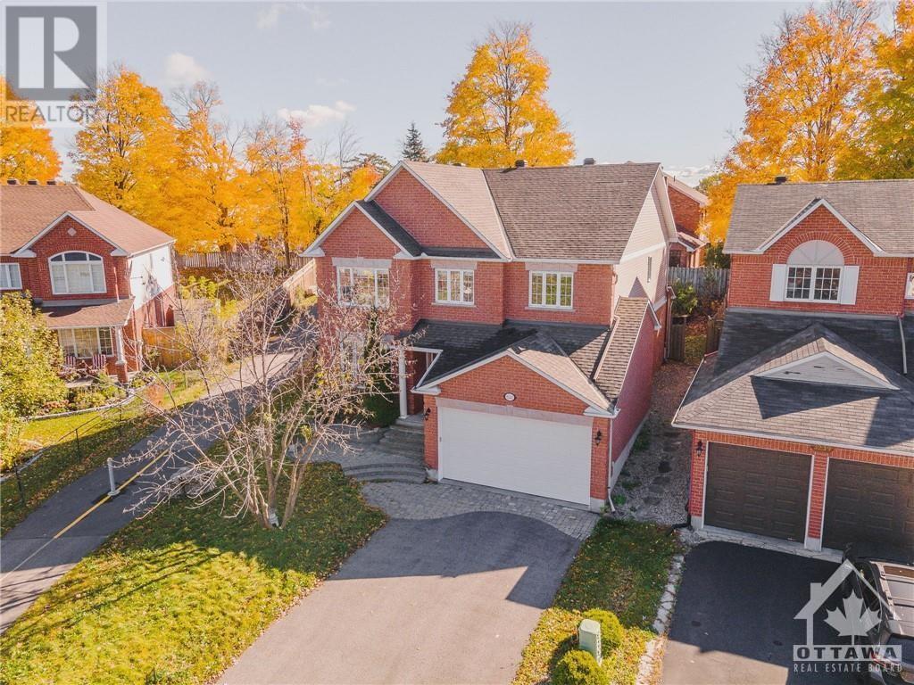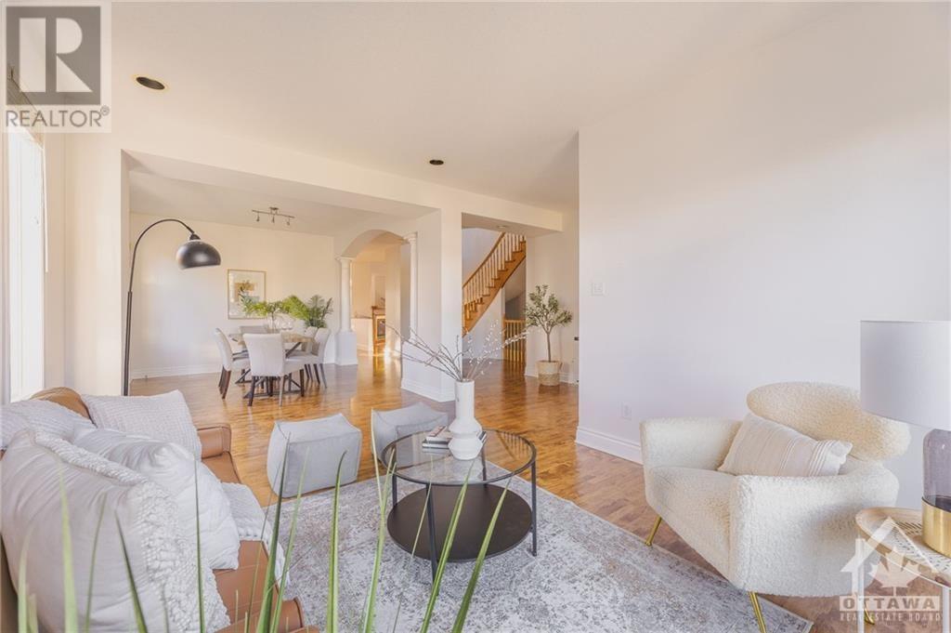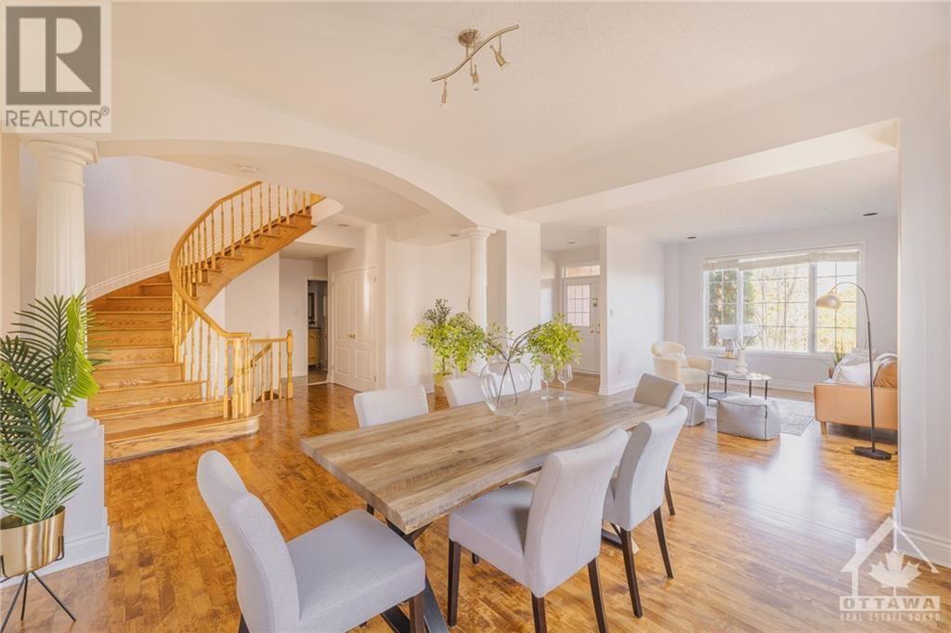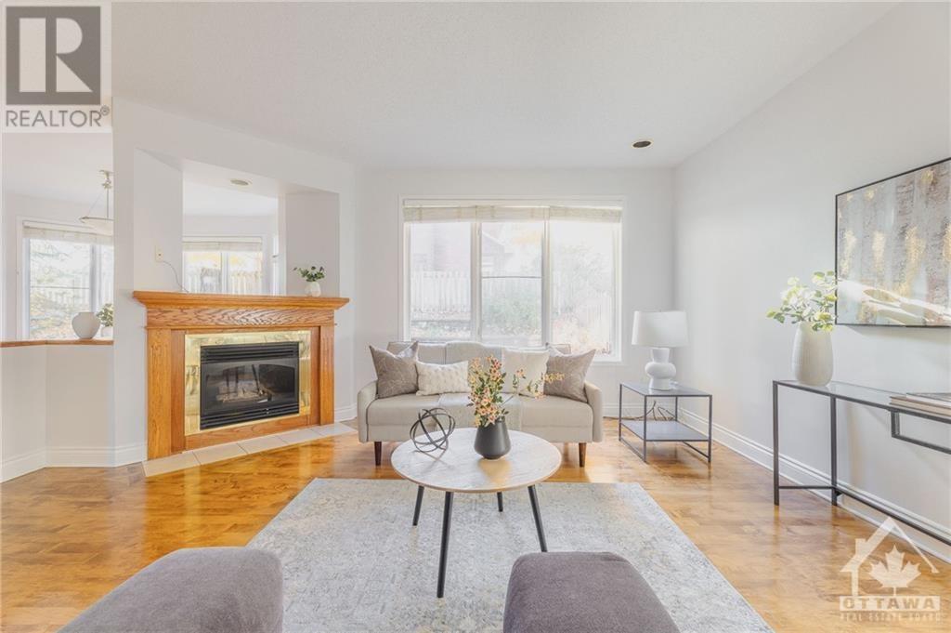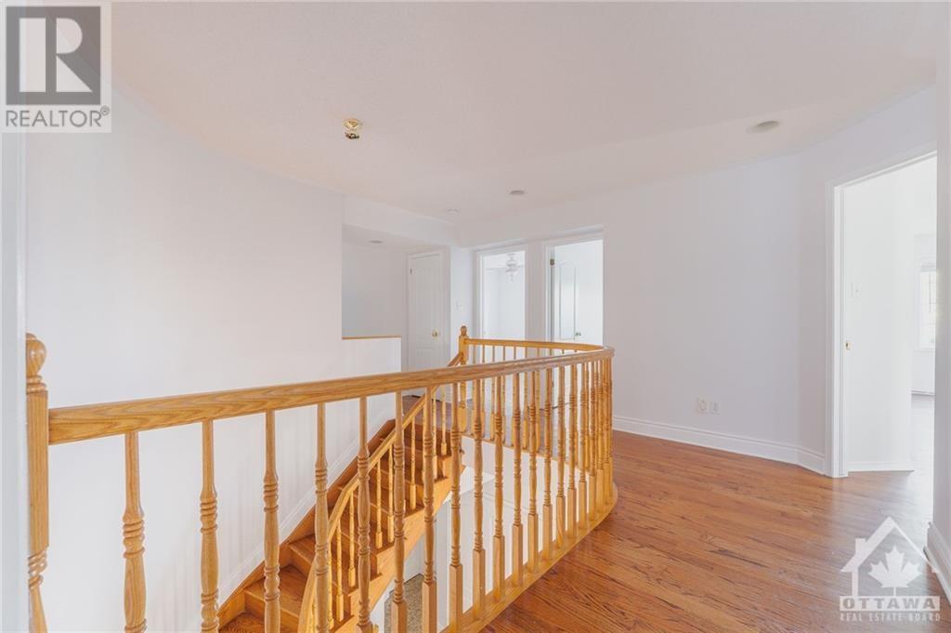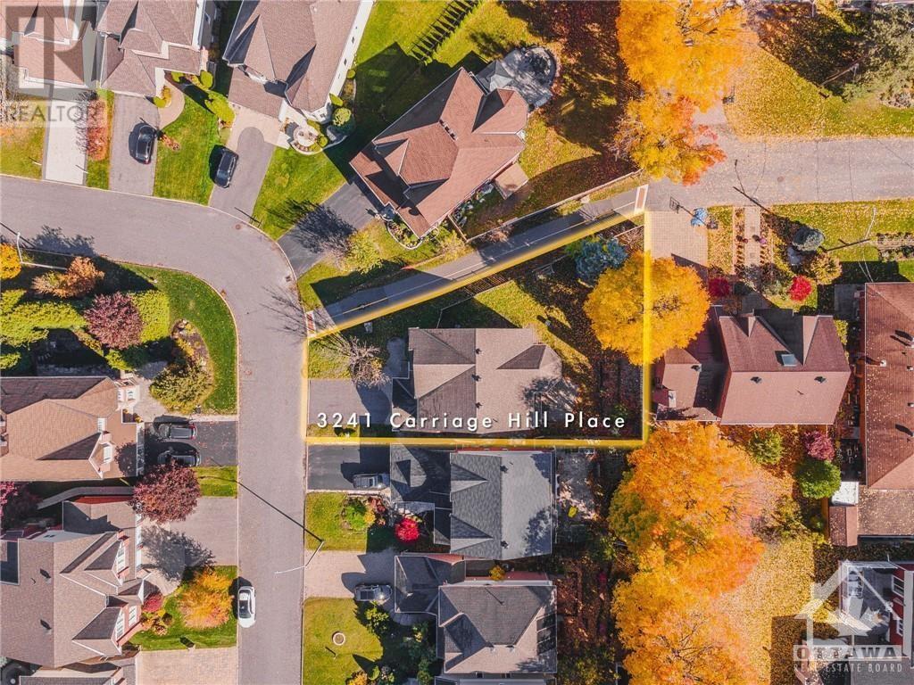3241 Carriage Hill Place Ottawa, Ontario K1T 3X5
$1,079,000
Positioned in the desirable Upper Hunt Club locale, boasting an impressive 4 +2 beds/ 6 baths. This home is perfect for multigenerational living or for a growing family, offering the space & comfort you've been dreaming of. Main/second floors, stunning hardwood flooring, accentuated by an elegant circular staircase. High ceilings, beautiful arches. Kitchen, adorned w/granite countertops & a spacious island, complemented by adjacent eat-in area. Second level, discover (4) generously proportioned bedrooms, 2 w/ensuites, including a master retreat with a sitting area. Lower level is beautifully finished, features a spacious rec room, new flooring, 2 additional bedrooms, convenient 2 & 3-piece bathrooms, on this level & ample storage space. Private backyard, with endless opportunity. Minutes away from trails, parks, like Conroy Pit. Close to Public transit, OTrain, Shopping centres, Grocery stores, the Airport, Community Center/ Library, Schools, Easy access to downtown. A must see! (id:49712)
Property Details
| MLS® Number | 1394987 |
| Property Type | Single Family |
| Neigbourhood | Upper Hunt Club |
| Community Name | Gloucester |
| AmenitiesNearBy | Public Transit, Recreation Nearby, Shopping |
| CommunityFeatures | Family Oriented |
| Features | Automatic Garage Door Opener |
| ParkingSpaceTotal | 4 |
Building
| BathroomTotal | 6 |
| BedroomsAboveGround | 4 |
| BedroomsBelowGround | 2 |
| BedroomsTotal | 6 |
| Appliances | Refrigerator, Dishwasher, Dryer, Stove, Washer |
| BasementDevelopment | Finished |
| BasementType | Full (finished) |
| ConstructedDate | 1999 |
| ConstructionStyleAttachment | Detached |
| CoolingType | Central Air Conditioning |
| ExteriorFinish | Brick, Siding |
| FireProtection | Smoke Detectors |
| FireplacePresent | Yes |
| FireplaceTotal | 1 |
| FlooringType | Hardwood, Tile, Vinyl |
| FoundationType | Poured Concrete |
| HalfBathTotal | 2 |
| HeatingFuel | Natural Gas |
| HeatingType | Forced Air |
| StoriesTotal | 2 |
| Type | House |
| UtilityWater | Municipal Water |
Parking
| Attached Garage |
Land
| Acreage | No |
| FenceType | Fenced Yard |
| LandAmenities | Public Transit, Recreation Nearby, Shopping |
| LandscapeFeatures | Landscaped |
| Sewer | Municipal Sewage System |
| SizeDepth | 114 Ft ,10 In |
| SizeFrontage | 37 Ft ,9 In |
| SizeIrregular | 37.76 Ft X 114.8 Ft |
| SizeTotalText | 37.76 Ft X 114.8 Ft |
| ZoningDescription | Residential |
Rooms
| Level | Type | Length | Width | Dimensions |
|---|---|---|---|---|
| Second Level | Primary Bedroom | 22'0" x 12'0" | ||
| Second Level | 5pc Bathroom | Measurements not available | ||
| Second Level | Bedroom | 16'0" x 11'3" | ||
| Second Level | 3pc Bathroom | Measurements not available | ||
| Second Level | Bedroom | 13'2" x 11'6" | ||
| Second Level | Bedroom | 12'9" x 12'0" | ||
| Second Level | 3pc Bathroom | Measurements not available | ||
| Basement | Recreation Room | Measurements not available | ||
| Basement | Bedroom | 15'0" x 11'1" | ||
| Basement | 3pc Bathroom | Measurements not available | ||
| Basement | Bedroom | 17'0" x 11'0" | ||
| Basement | 2pc Bathroom | Measurements not available | ||
| Main Level | Dining Room | 13'0" x 11'0" | ||
| Main Level | Living Room | 15'0" x 11'0" | ||
| Main Level | Family Room/fireplace | 18'0" x 16'0" | ||
| Main Level | Kitchen | 15'9" x 12'1" | ||
| Main Level | Eating Area | 13'2" x 9'1" | ||
| Main Level | Laundry Room | Measurements not available | ||
| Main Level | 2pc Bathroom | Measurements not available |
https://www.realtor.ca/real-estate/26966460/3241-carriage-hill-place-ottawa-upper-hunt-club

2544 Bank Street
Ottawa, Ontario K1T 1M9
(613) 288-1999
(613) 288-1555
www.coldwellbankersarazen.com/
