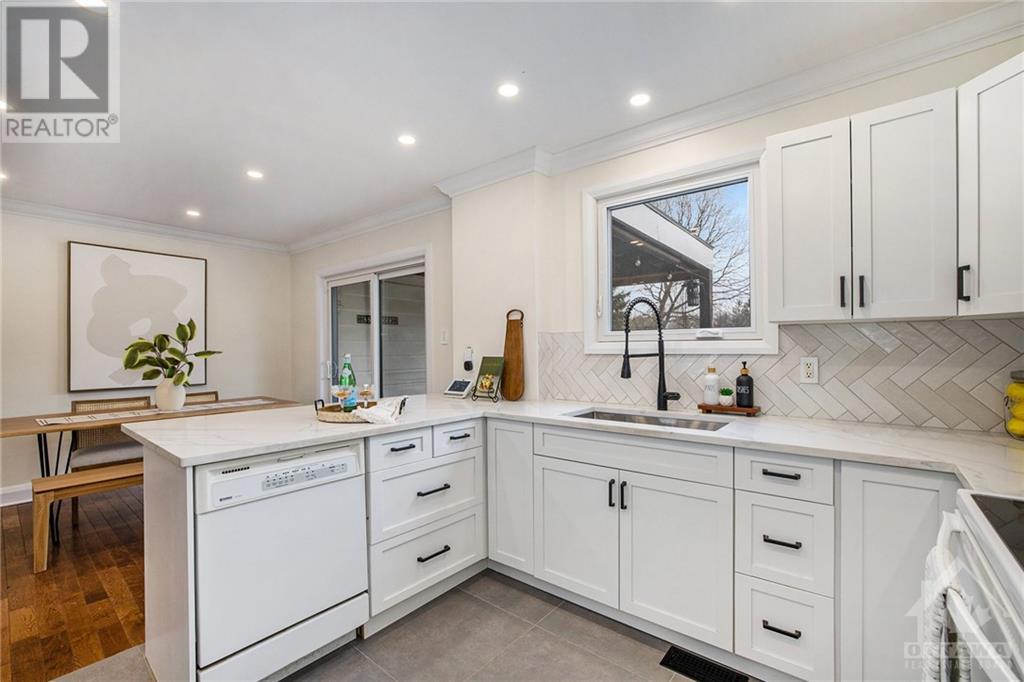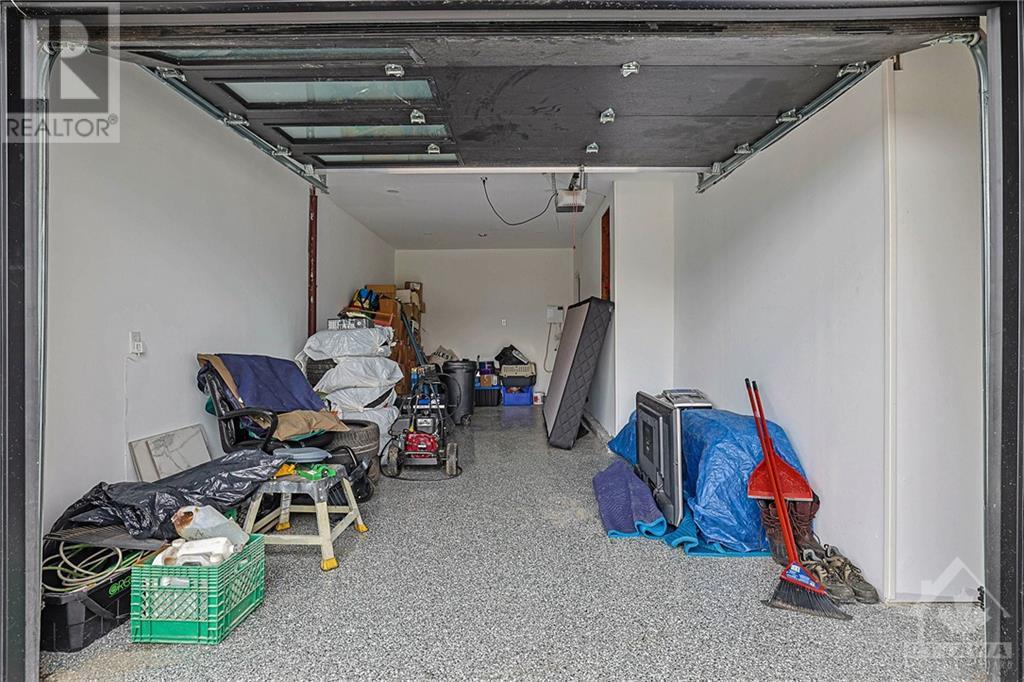26 Glamorgan Drive Ottawa, Ontario K2L 1P9
$609,000
Nestled on a generous lot adjacent to a tranquil park, this meticulously renovated & thoughtfully redesigned home emanates charm! Recent enhancements include landscaping, potlights, new doors & windows (22'). Step through the inviting entrance into a spacious foyer, seamlessly flowing into an open-concept living & dining area adorned with gleaming hardwood floors. New stone fireplace with a live-edge mantle serves as the focal point, renovated kitchen (22') boasts granite countertops & a convenient eat-in peninsula. Upstairs, discover three tasteful bedrooms & a fully renovated bathroom w/ ample storage space. The fully finished basement offers versatility, featuring a powder room & a separate walkout with garage access. Outside, the expansive backyard presents an idyllic retreat, complete with an inground saltwater pool & a deck, perfect for entertaining or relaxing in style. Don't let this gem slip away, schedule your viewing today! (id:49712)
Property Details
| MLS® Number | 1394978 |
| Property Type | Single Family |
| Neigbourhood | Glencairn |
| Community Name | Kanata |
| CommunityFeatures | Family Oriented |
| Easement | Underground Right Of Way |
| Features | Automatic Garage Door Opener |
| ParkingSpaceTotal | 3 |
| PoolType | Inground Pool, Outdoor Pool |
Building
| BathroomTotal | 2 |
| BedroomsAboveGround | 3 |
| BedroomsTotal | 3 |
| Appliances | Refrigerator, Dryer, Hood Fan, Microwave, Stove, Washer, Alarm System |
| BasementDevelopment | Finished |
| BasementType | Full (finished) |
| ConstructedDate | 1974 |
| ConstructionStyleAttachment | Semi-detached |
| CoolingType | Central Air Conditioning |
| ExteriorFinish | Brick |
| FlooringType | Hardwood, Tile |
| FoundationType | Poured Concrete |
| HalfBathTotal | 1 |
| HeatingFuel | Natural Gas |
| HeatingType | Forced Air |
| StoriesTotal | 2 |
| Type | House |
| UtilityWater | Municipal Water |
Parking
| Attached Garage |
Land
| Acreage | No |
| Sewer | Municipal Sewage System |
| SizeDepth | 83 Ft ,3 In |
| SizeFrontage | 38 Ft ,8 In |
| SizeIrregular | 38.7 Ft X 83.29 Ft (irregular Lot) |
| SizeTotalText | 38.7 Ft X 83.29 Ft (irregular Lot) |
| ZoningDescription | Residential Freehold |
Rooms
| Level | Type | Length | Width | Dimensions |
|---|---|---|---|---|
| Second Level | Primary Bedroom | 10'9" x 10'4" | ||
| Second Level | Bedroom | 6'11" x 10'4" | ||
| Second Level | Bedroom | 9'8" x 10'10" | ||
| Second Level | 3pc Bathroom | 8'7" x 7'7" | ||
| Basement | Family Room | 20'4" x 15'6" | ||
| Basement | 2pc Bathroom | 7'0" x 3'2" | ||
| Basement | Utility Room | 20'4" x 8'6" | ||
| Main Level | Living Room | 12'3" x 18'1" | ||
| Main Level | Dining Room | 9'8" x 6'2" | ||
| Main Level | Kitchen | 10'9" x 10'4" | ||
| Main Level | Foyer | 10'4" x 11'1" |
https://www.realtor.ca/real-estate/26967868/26-glamorgan-drive-ottawa-glencairn

Salesperson
(613) 327-2291
https://www.youtube.com/embed/o0Q1gYdCnSs
www.jeremiehughes.com/
https://www.facebook.com/JeremieHughesRealtor

2148 Carling Ave., Units 5 & 6
Ottawa, Ontario K2A 1H1






























