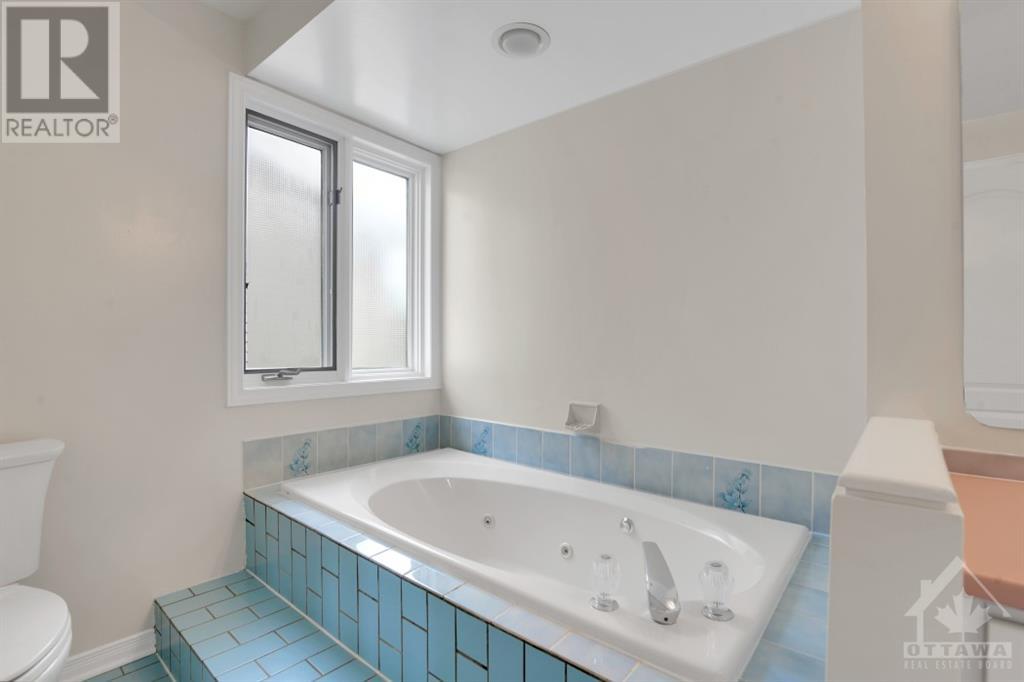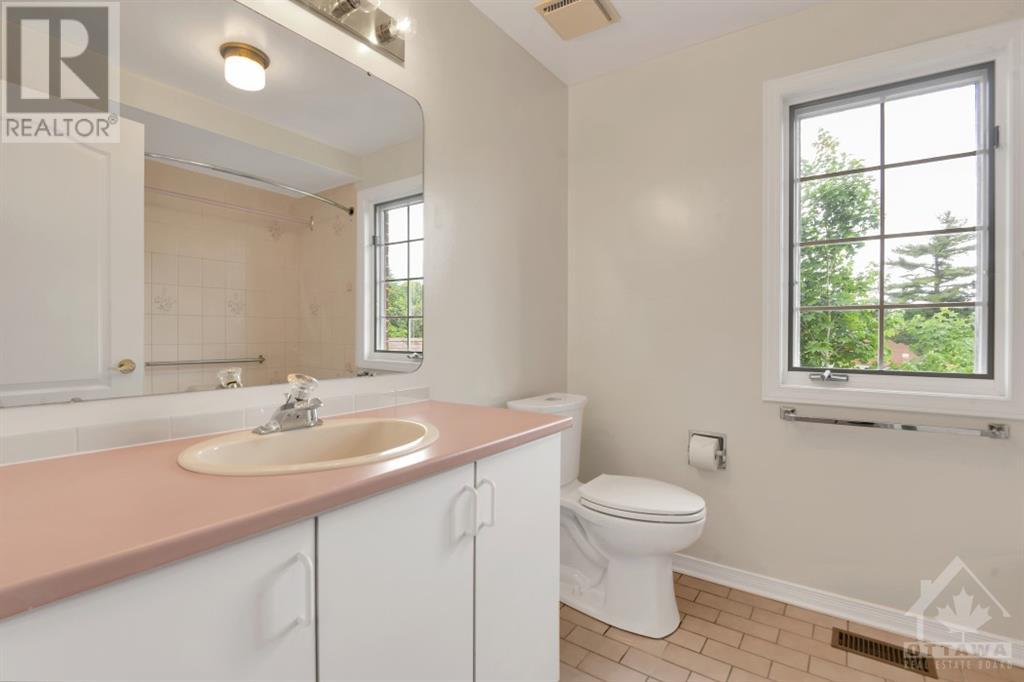1533 Forest Valley Drive Orleans, Ontario K1C 6G8
$929,900
Welcome to 1533 Forest Valley Drive, an executive 4-bedroom home on an oversized lot in desirable Chapel Hill among similar quality homes. This stunning property features a welcoming entrance, a centre hall plan with a sweeping staircase bathed in sunlight from a second-storey skylight. The large dining room, the well appointed kitchen with an abundance of pantry space, the eating area, and family room with wet bar and wood-burning fireplace - all overlook a large entertainment-sized deck and the pool-sized yard. The bright and spacious primary bedroom suite boasts a sitting area, walk-in closet and a luxurious 4-piece bath. Three additional generously sized bedrooms complete the second floor. The fully finished lower level offers a three-piece bath and more than ample activity and storage space. Conveniently located near schools and shopping, your dream home awaits! Some photos are virtually staged. 48 hours irrevocable on all offers. (id:49712)
Property Details
| MLS® Number | 1394819 |
| Property Type | Single Family |
| Neigbourhood | Chapel Hill |
| Community Name | Gloucester |
| AmenitiesNearBy | Public Transit, Recreation Nearby, Shopping |
| CommunityFeatures | Family Oriented |
| Features | Automatic Garage Door Opener |
| ParkingSpaceTotal | 4 |
| Structure | Deck, Porch |
Building
| BathroomTotal | 4 |
| BedroomsAboveGround | 4 |
| BedroomsTotal | 4 |
| Appliances | Refrigerator, Dishwasher, Dryer, Hood Fan, Stove, Washer, Alarm System |
| BasementDevelopment | Finished |
| BasementType | Full (finished) |
| ConstructedDate | 1987 |
| ConstructionMaterial | Wood Frame |
| ConstructionStyleAttachment | Detached |
| CoolingType | Central Air Conditioning |
| ExteriorFinish | Brick, Siding |
| FireplacePresent | Yes |
| FireplaceTotal | 1 |
| FlooringType | Wall-to-wall Carpet, Hardwood, Ceramic |
| FoundationType | Poured Concrete |
| HalfBathTotal | 1 |
| HeatingFuel | Natural Gas |
| HeatingType | Forced Air |
| StoriesTotal | 2 |
| Type | House |
| UtilityWater | Municipal Water |
Parking
| Attached Garage | |
| Inside Entry |
Land
| Acreage | No |
| FenceType | Fenced Yard |
| LandAmenities | Public Transit, Recreation Nearby, Shopping |
| Sewer | Municipal Sewage System |
| SizeDepth | 136 Ft |
| SizeFrontage | 49 Ft |
| SizeIrregular | 49 Ft X 136 Ft (irregular Lot) |
| SizeTotalText | 49 Ft X 136 Ft (irregular Lot) |
| ZoningDescription | Residential |
Rooms
| Level | Type | Length | Width | Dimensions |
|---|---|---|---|---|
| Second Level | Primary Bedroom | 15'0" x 11'6" | ||
| Second Level | Primary Bedroom | 12'10" x 8'10" | ||
| Second Level | 4pc Ensuite Bath | 12'0" x 9'4" | ||
| Second Level | Bedroom | 12'0" x 10'6" | ||
| Second Level | Bedroom | 10'6" x 9'10" | ||
| Second Level | Bedroom | 14'11" x 12'0" | ||
| Second Level | Full Bathroom | 8'2" x 7'1" | ||
| Lower Level | Recreation Room | 25'6" x 11'4" | ||
| Lower Level | Hobby Room | 12'0" x 11'0" | ||
| Lower Level | Den | 18'3" x 10'2" | ||
| Lower Level | 3pc Bathroom | 7'3" x 5'8" | ||
| Main Level | Foyer | 10'0" x 8'0" | ||
| Main Level | Living Room | 18'9" x 11'8" | ||
| Main Level | Dining Room | 13'8" x 11'11" | ||
| Main Level | Kitchen | 11'0" x 10'0" | ||
| Main Level | Eating Area | 11'5" x 9'5" | ||
| Main Level | Family Room/fireplace | 18'4" x 11'3" | ||
| Main Level | Partial Bathroom | Measurements not available | ||
| Main Level | Laundry Room | 9'2" x 7'10" |
https://www.realtor.ca/real-estate/26969445/1533-forest-valley-drive-orleans-chapel-hill

Broker
(613) 238-2801
www.callthecosgroves.com/
https://facebook.com/HomesAndCondosOttawa
https://ca.linkedin.com/in/ericjcosgrove

165 Pretoria Avenue
Ottawa, Ontario K1S 1X1


165 Pretoria Avenue
Ottawa, Ontario K1S 1X1


































