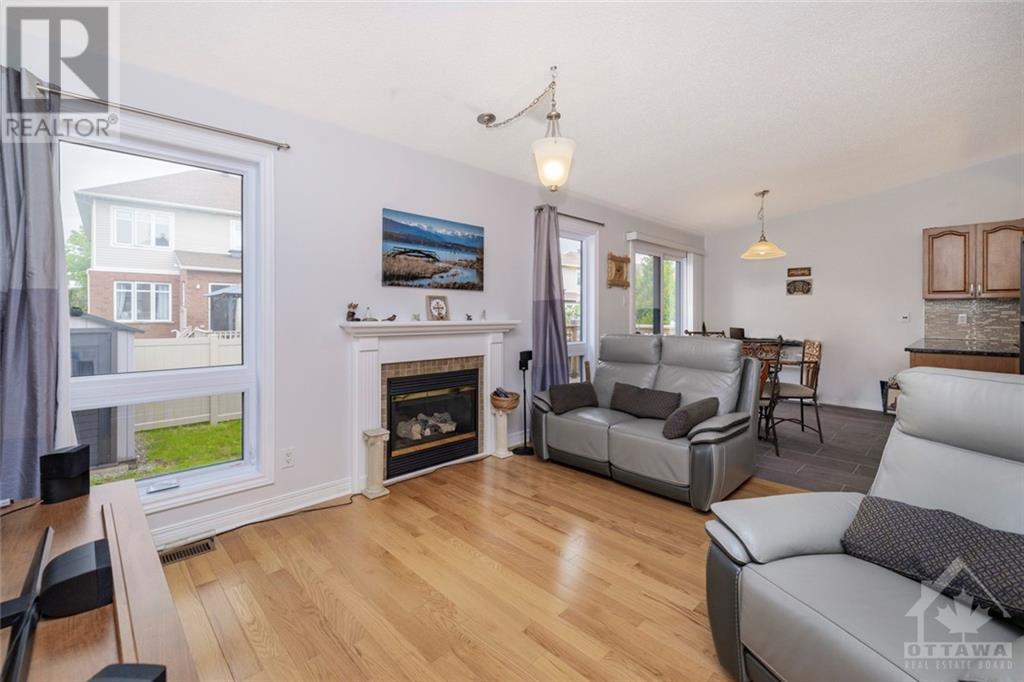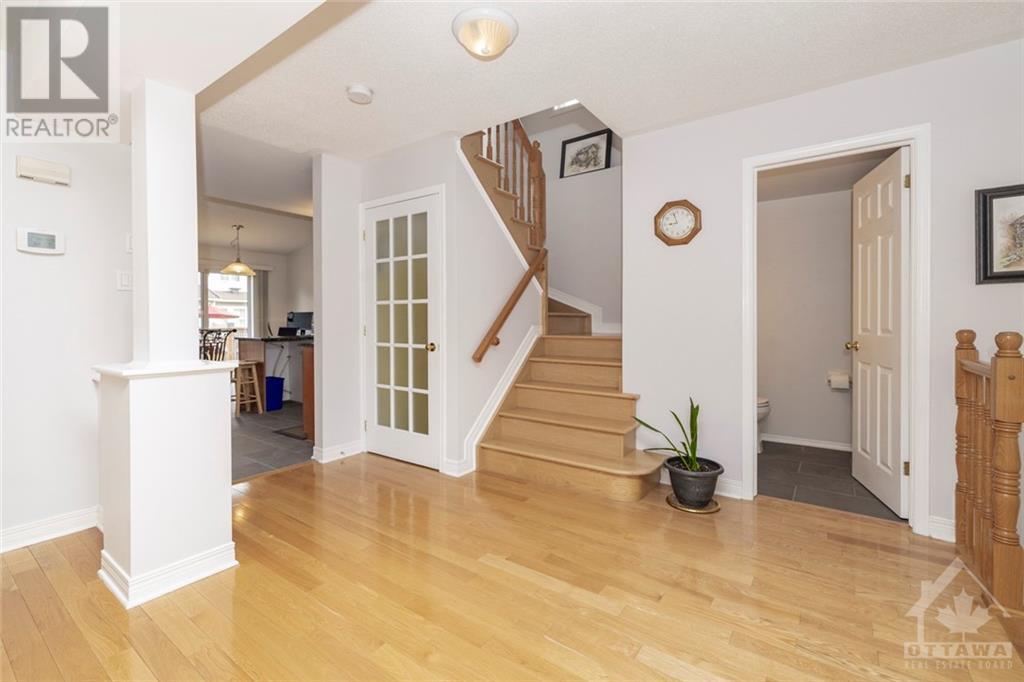4 Bedroom 4 Bathroom
Fireplace Central Air Conditioning Forced Air
$799,950
Exceptional 3+1 bedroom home w/ beautiful curb appeal located in the heart of Longfields just a quick stroll to medical centres, schools & Marketplace Shopping Centre.The extensively landscaped front yard & fully interlocked driveway set the tone for this highly upgraded home.Upon entering you will be greeted by a spacious foyer which overlooks the living/dining rm.Around the corner you will find an updated kitchen which features new ceramic tiles, granite counters & SS appliances.A convenient eat-in area overlooks the family room which features a cozy gas fp.Beautiful yard with deck where you can relax the deck.A hwd staircase leads you to the 2nd level which offers hwd floors throughout the 3 generous bedrooms including the master which features a large WIC & ens bath.The LL has been fully finished & features a rec room, 4th bed & full bath complete w/ a shower plus loads of storage.Roof ‘16, Windows/patio door ‘18, igarage door ‘19, deck ‘18.Some images have been virtually staged (id:49712)
Property Details
| MLS® Number | 1394984 |
| Property Type | Single Family |
| Neigbourhood | Longfields |
| Community Name | Nepean |
| AmenitiesNearBy | Public Transit, Recreation Nearby, Shopping |
| Features | Automatic Garage Door Opener |
| ParkingSpaceTotal | 6 |
| StorageType | Storage Shed |
| Structure | Deck, Porch |
Building
| BathroomTotal | 4 |
| BedroomsAboveGround | 3 |
| BedroomsBelowGround | 1 |
| BedroomsTotal | 4 |
| Appliances | Refrigerator, Dryer, Hood Fan, Stove, Washer, Blinds |
| BasementDevelopment | Finished |
| BasementType | Full (finished) |
| ConstructedDate | 2004 |
| ConstructionStyleAttachment | Detached |
| CoolingType | Central Air Conditioning |
| ExteriorFinish | Brick, Siding |
| FireplacePresent | Yes |
| FireplaceTotal | 1 |
| Fixture | Drapes/window Coverings |
| FlooringType | Hardwood, Tile |
| FoundationType | Poured Concrete |
| HalfBathTotal | 1 |
| HeatingFuel | Natural Gas |
| HeatingType | Forced Air |
| StoriesTotal | 2 |
| Type | House |
| UtilityWater | Municipal Water |
Parking
| Attached Garage | |
| Inside Entry | |
| Surfaced | |
Land
| Acreage | No |
| FenceType | Fenced Yard |
| LandAmenities | Public Transit, Recreation Nearby, Shopping |
| Sewer | Municipal Sewage System |
| SizeDepth | 98 Ft ,6 In |
| SizeFrontage | 35 Ft ,6 In |
| SizeIrregular | 35.47 Ft X 98.52 Ft |
| SizeTotalText | 35.47 Ft X 98.52 Ft |
| ZoningDescription | Residential |
Rooms
| Level | Type | Length | Width | Dimensions |
|---|
| Second Level | Primary Bedroom | | | 15'1" x 13'0" |
| Second Level | 4pc Ensuite Bath | | | Measurements not available |
| Second Level | Bedroom | | | 12'0" x 9'11" |
| Second Level | Bedroom | | | 11'7" x 10'4" |
| Second Level | Full Bathroom | | | Measurements not available |
| Lower Level | Games Room | | | 25'6" x 14'10" |
| Lower Level | Bedroom | | | 13'1" x 9'0" |
| Lower Level | 3pc Bathroom | | | Measurements not available |
| Main Level | Living Room | | | 15'7" x 11'11" |
| Main Level | Dining Room | | | 10'11" x 9'0" |
| Main Level | Kitchen | | | 11'8" x 8'4" |
| Main Level | Eating Area | | | 11'5" x 8'10" |
| Main Level | Family Room/fireplace | | | 13'8" x 11'5" |
| Main Level | Partial Bathroom | | | Measurements not available |
| Main Level | Laundry Room | | | Measurements not available |
https://www.realtor.ca/real-estate/26971834/274-deercroft-avenue-ottawa-longfields




































