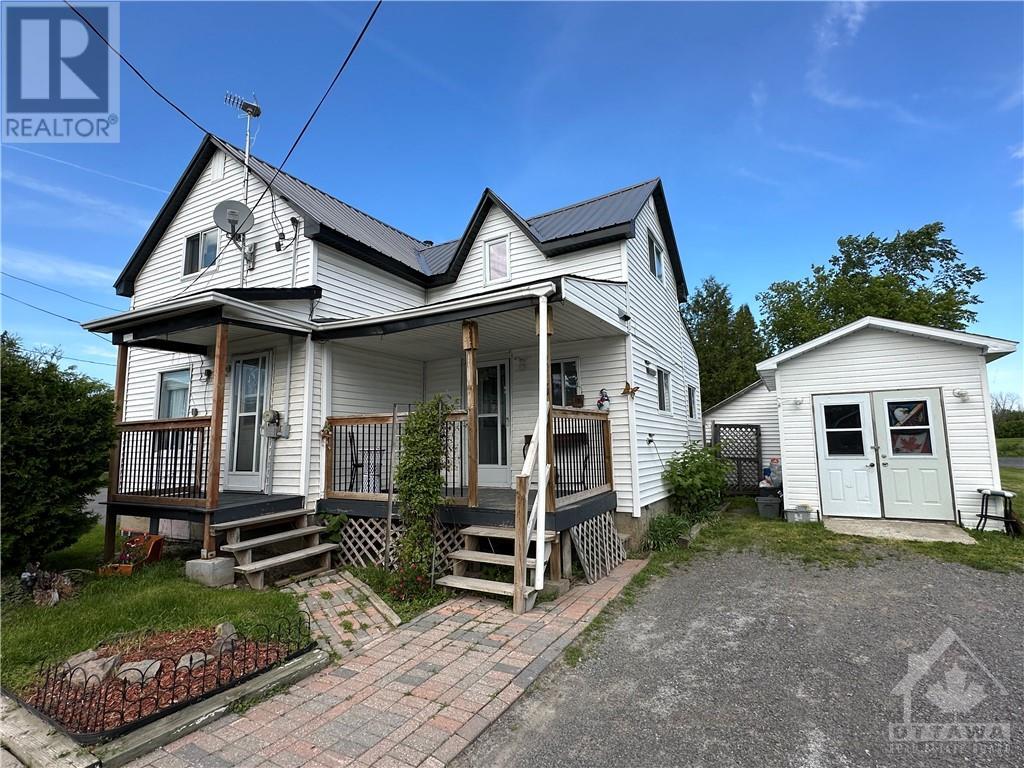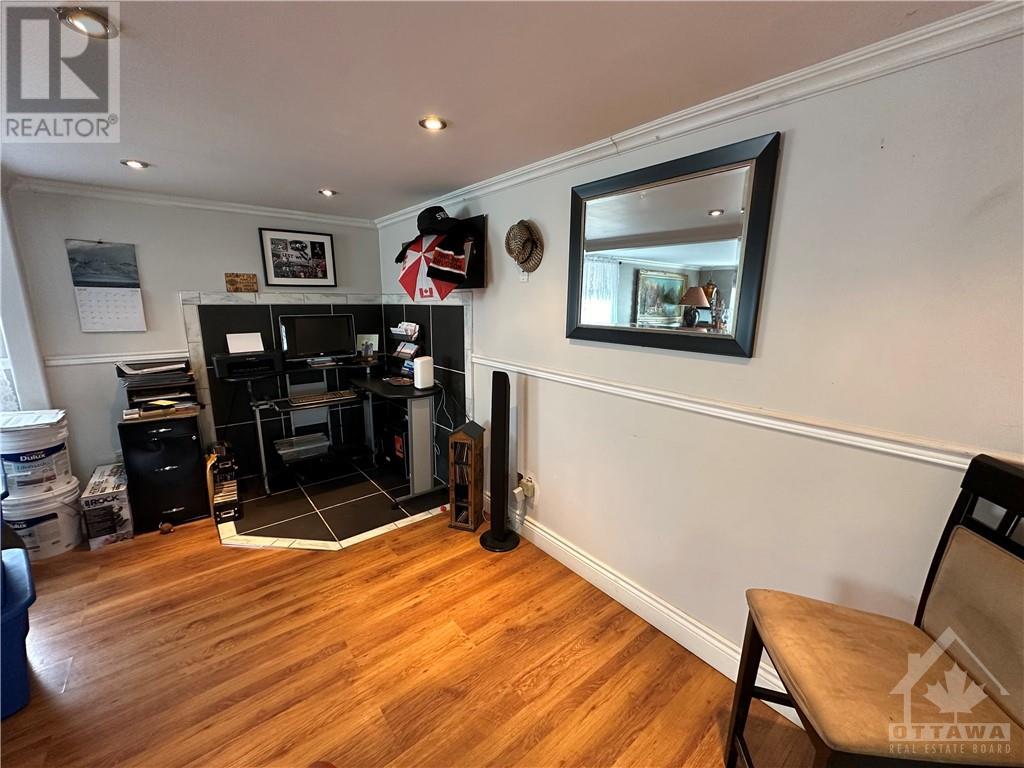2 Bedroom 2 Bathroom
Central Air Conditioning, Air Exchanger Forced Air
$474,999
Welcome to your perfect family retreat in the heart of Embrun! This beautifully renovated 2-bedroom home boasts a deep 210ft lot with lush trees and garden space, offering tranquility and space for outdoor enjoyment. Step inside to discover a modernized interior, highlighted by a renovated kitchen featuring stainless steel appliances, an upgraded hood fan, and a sleek cooktop, perfect for culinary adventures. The new metal roof (2023) and upgraded plumbing and electrical (2010) ensure durability and efficiency, while the spacious yard beckons for gatherings and play. Whether you're a first-time buyer or downsizer seeking comfort and convenience, this charming abode awaits your personal touch. Schedule a viewing today and envision your family's future in this delightful Embrun home! (id:49712)
Property Details
| MLS® Number | 1395205 |
| Property Type | Single Family |
| Neigbourhood | Embrun |
| AmenitiesNearBy | Recreation Nearby, Shopping |
| CommunicationType | Internet Access |
| Features | Treed |
| ParkingSpaceTotal | 2 |
| RoadType | Paved Road |
| Structure | Porch |
Building
| BathroomTotal | 2 |
| BedroomsAboveGround | 2 |
| BedroomsTotal | 2 |
| Appliances | Refrigerator, Oven - Built-in, Cooktop, Dishwasher, Dryer, Hood Fan, Washer |
| BasementDevelopment | Unfinished |
| BasementType | Full (unfinished) |
| ConstructionStyleAttachment | Detached |
| CoolingType | Central Air Conditioning, Air Exchanger |
| ExteriorFinish | Siding |
| FlooringType | Wall-to-wall Carpet, Laminate, Vinyl |
| FoundationType | Poured Concrete |
| HalfBathTotal | 1 |
| HeatingFuel | Natural Gas |
| HeatingType | Forced Air |
| StoriesTotal | 2 |
| Type | House |
| UtilityWater | Municipal Water |
Parking
Land
| Acreage | No |
| LandAmenities | Recreation Nearby, Shopping |
| Sewer | Municipal Sewage System |
| SizeDepth | 209 Ft |
| SizeFrontage | 50 Ft |
| SizeIrregular | 49.97 Ft X 209 Ft |
| SizeTotalText | 49.97 Ft X 209 Ft |
| ZoningDescription | Residential |
Rooms
| Level | Type | Length | Width | Dimensions |
|---|
| Second Level | Primary Bedroom | | | 11'6" x 10'8" |
| Second Level | Bedroom | | | 11'0" x 9'0" |
| Main Level | Kitchen | | | 11'3" x 17'0" |
| Main Level | Dining Room | | | 12'0" x 6'0" |
https://www.realtor.ca/real-estate/26973579/1215-ste-marie-road-embrun-embrun
























