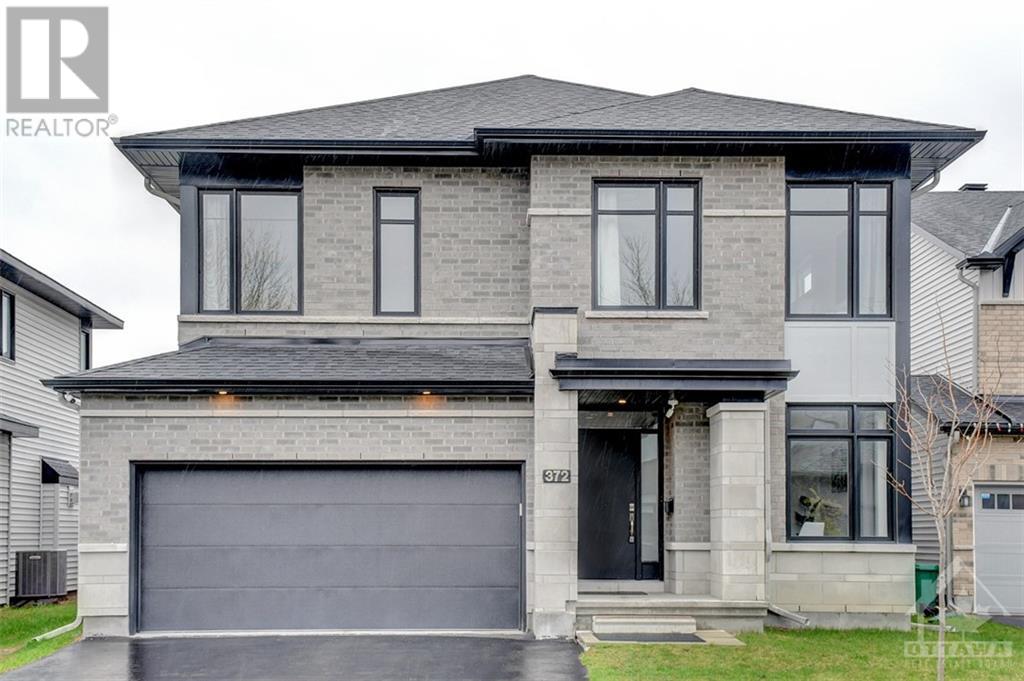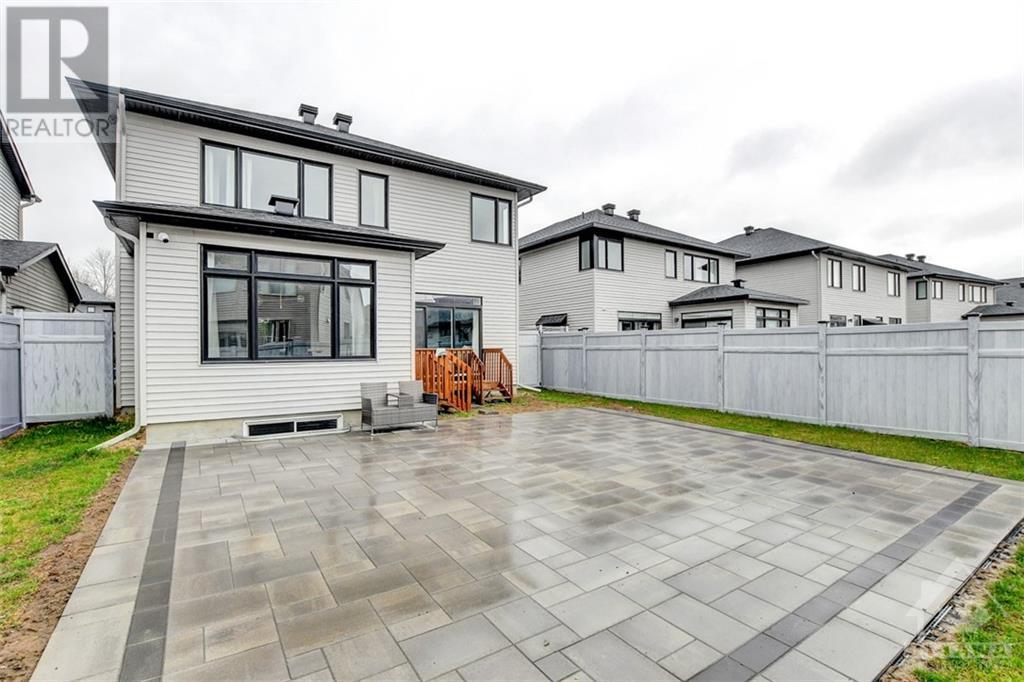372 Big Dipper Street Ottawa, Ontario K4M 0J3
$1,188,800
Assumable Mortgage w/BMO $430K at 1.83% till Dec 2025. IMMACULATE Riverside South Beauty w/200K UPGRADES! This Contemporary home features 9' CEILINGS on BOTH LVs! The main FL boasts a DEN and an open concept living/dining areas. The GORGEOUS Chef’s kitchen has been upgraded from TOP TO BOTTOM boasting rich two-tone cabinets, ENDLESS DRAWERS, built-in appliances including high-end Fotile chimney hood, quartz counters w/WATER FALL ON BOTH SIDES & beverage bar in WALK-IN pantry. Living rm w/linear FIREPLACE & walk-out Patio Doors. Dining area w/2nd set of SOUTH-FACING patio doors allowing tons of natural light! Beautiful Maple Hdwd Stairs and Hdwd flooring on BOTH LEVELS. Upstairs, the Primary suite offers a WIC, a luxurious 5PC EN-SUITE w/Glass Shower, double vanity & a deep soaker. 2 more bdrm & 2 FULL BATH, a spacious laundry & a MASSIVE 16X12 BEDROOM-SIZED LOFT completes this FL. The lower lv offers additional space for living and entertaining. Backyard is fully fenced & landscaped. (id:49712)
Property Details
| MLS® Number | 1394056 |
| Property Type | Single Family |
| Neigbourhood | Riverside South |
| Community Name | Gloucester |
| AmenitiesNearBy | Public Transit, Recreation Nearby, Shopping |
| ParkingSpaceTotal | 6 |
Building
| BathroomTotal | 4 |
| BedroomsAboveGround | 3 |
| BedroomsTotal | 3 |
| Appliances | Refrigerator, Dishwasher, Dryer, Hood Fan, Stove, Washer |
| BasementDevelopment | Finished |
| BasementType | Full (finished) |
| ConstructedDate | 2020 |
| ConstructionStyleAttachment | Detached |
| CoolingType | Central Air Conditioning |
| ExteriorFinish | Stone, Brick, Siding |
| FireplacePresent | Yes |
| FireplaceTotal | 1 |
| Fixture | Drapes/window Coverings |
| FlooringType | Hardwood, Tile, Vinyl |
| FoundationType | Poured Concrete |
| HalfBathTotal | 1 |
| HeatingFuel | Natural Gas |
| HeatingType | Forced Air |
| StoriesTotal | 2 |
| Type | House |
| UtilityWater | Municipal Water |
Parking
| Attached Garage |
Land
| Acreage | No |
| FenceType | Fenced Yard |
| LandAmenities | Public Transit, Recreation Nearby, Shopping |
| LandscapeFeatures | Landscaped |
| Sewer | Municipal Sewage System |
| SizeDepth | 104 Ft ,4 In |
| SizeFrontage | 44 Ft ,3 In |
| SizeIrregular | 44.29 Ft X 104.33 Ft |
| SizeTotalText | 44.29 Ft X 104.33 Ft |
| ZoningDescription | Res |
Rooms
| Level | Type | Length | Width | Dimensions |
|---|---|---|---|---|
| Second Level | Primary Bedroom | 13'8" x 16'2" | ||
| Second Level | Bedroom | 11‘5“ x 12’7” | ||
| Second Level | Bedroom | 12‘0“ x 11’0” | ||
| Second Level | Loft | 16‘2“ x 12’8” | ||
| Second Level | 5pc Ensuite Bath | Measurements not available | ||
| Second Level | 4pc Ensuite Bath | Measurements not available | ||
| Second Level | 4pc Bathroom | Measurements not available | ||
| Basement | Recreation Room | 22'4“ x 14‘4” | ||
| Main Level | Living Room | 16'3" x 15'0" | ||
| Main Level | Dining Room | 12'10" x 11'10" | ||
| Main Level | Den | 8'8" x 12'3" | ||
| Main Level | Kitchen | 9'0" x 16'5" | ||
| Main Level | Partial Bathroom | Measurements not available | ||
| Main Level | Mud Room | Measurements not available |
https://www.realtor.ca/real-estate/26975440/372-big-dipper-street-ottawa-riverside-south


474 Hazeldean, Unit 13-B
Kanata, Ontario K2L 4E5

474 Hazeldean, Unit 13-B
Kanata, Ontario K2L 4E5


































