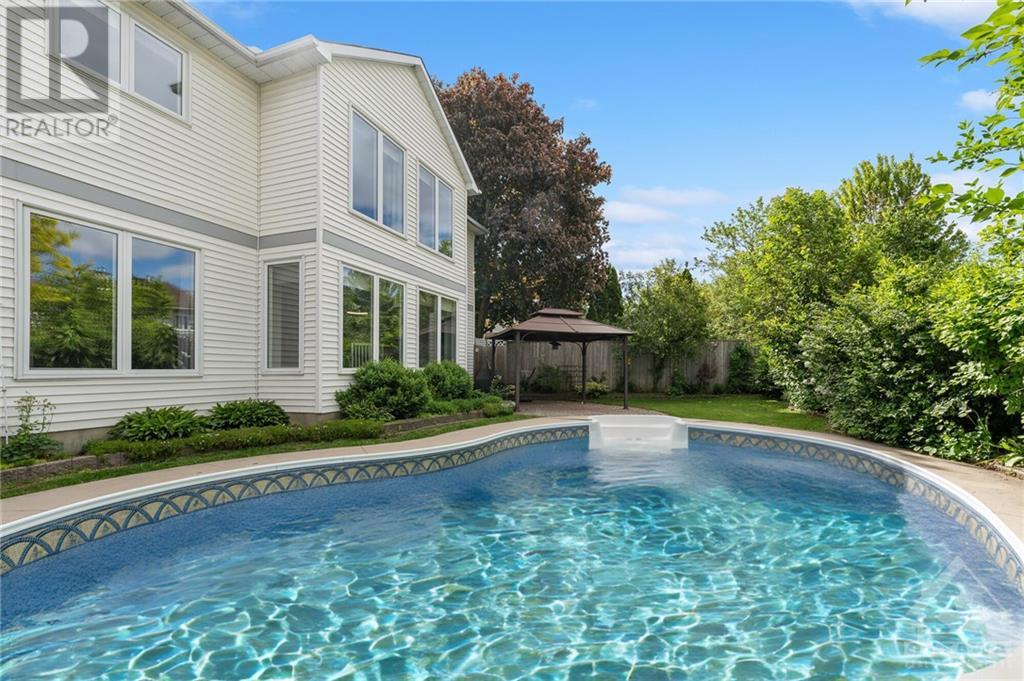839 Adencliffe Drive Ottawa, Ontario K4A 2N1
$924,900
This bright & spacious 4-bed home is located on a quiet crescent in the mature neighbourhood of Fallingbrook. Well connected by walking paths, parks, schools & Princess Louise Falls. This property has been meticulously maintained & upgraded throughout. Step into a main lvl footprint that offers formal & casual living spc for the whole family, w/high ceilings. The centrally located kitchen w/SS appliances, abundance of cupboards/counter space & warm eat-in area overlook the private backyard. The formal DR w/crown moldings flows seamlessly into a lrg LR. This lvl is complete w/spacious family rm w/gas FP & mudrm/laundry. An impressive staircase leads to the 2nd lvl, where a skylight & lrg windows provide an abundance of natural light. French doors to the primary including a WIC & a 5pc ensuite. 3 additional beds are spacious w/large closets. The backyard offers privacy & features an interlocked patio beside a beautiful solar heated saltwater in-ground pool. Some photos virtually staged. (id:49712)
Property Details
| MLS® Number | 1391186 |
| Property Type | Single Family |
| Neigbourhood | Fallingbrook |
| Community Name | Cumberland |
| AmenitiesNearBy | Public Transit, Recreation Nearby, Shopping |
| Features | Gazebo, Automatic Garage Door Opener |
| ParkingSpaceTotal | 6 |
| PoolType | Inground Pool |
| StorageType | Storage Shed |
| Structure | Patio(s) |
Building
| BathroomTotal | 3 |
| BedroomsAboveGround | 4 |
| BedroomsTotal | 4 |
| Appliances | Refrigerator, Dishwasher, Dryer, Hood Fan, Stove, Washer |
| BasementDevelopment | Unfinished |
| BasementType | Full (unfinished) |
| ConstructedDate | 1991 |
| ConstructionStyleAttachment | Detached |
| CoolingType | Central Air Conditioning |
| ExteriorFinish | Brick, Siding |
| FireplacePresent | Yes |
| FireplaceTotal | 1 |
| Fixture | Drapes/window Coverings |
| FlooringType | Wall-to-wall Carpet, Hardwood, Vinyl |
| FoundationType | Poured Concrete |
| HalfBathTotal | 1 |
| HeatingFuel | Natural Gas |
| HeatingType | Forced Air |
| StoriesTotal | 2 |
| Type | House |
| UtilityWater | Municipal Water |
Parking
| Attached Garage |
Land
| Acreage | No |
| LandAmenities | Public Transit, Recreation Nearby, Shopping |
| LandscapeFeatures | Landscaped |
| Sewer | Municipal Sewage System |
| SizeDepth | 104 Ft ,9 In |
| SizeFrontage | 47 Ft ,5 In |
| SizeIrregular | 47.44 Ft X 104.72 Ft (irregular Lot) |
| SizeTotalText | 47.44 Ft X 104.72 Ft (irregular Lot) |
| ZoningDescription | Residential |
Rooms
| Level | Type | Length | Width | Dimensions |
|---|---|---|---|---|
| Second Level | Primary Bedroom | 18'6" x 14'11" | ||
| Second Level | Bedroom | 18'2" x 12'0" | ||
| Second Level | Bedroom | 12'11" x 12'0" | ||
| Second Level | Bedroom | 13'10" x 10'0" | ||
| Second Level | Full Bathroom | 8'0" x 7'4" | ||
| Second Level | 5pc Ensuite Bath | 12'7" x 10'0" | ||
| Main Level | Living Room | 22'5" x 11'9" | ||
| Main Level | Dining Room | 18'0" x 11'10" | ||
| Main Level | Kitchen | 19'11" x 14'11" | ||
| Main Level | Family Room | 12'3" x 17'9" | ||
| Main Level | Partial Bathroom | Measurements not available |
https://www.realtor.ca/real-estate/26954602/839-adencliffe-drive-ottawa-fallingbrook

Broker of Record
(613) 851-0993
www.pilongroup.com/
https://www.facebook.com/pilongroup
https://www.linkedin.com/company/pilon-real-estate-group
https://twitter.com/pilongroup

4366 Innes Road, Unit 201
Ottawa, Ontario K4A 3W3


4366 Innes Road, Unit 201
Ottawa, Ontario K4A 3W3

































