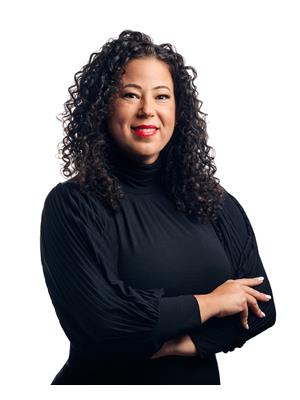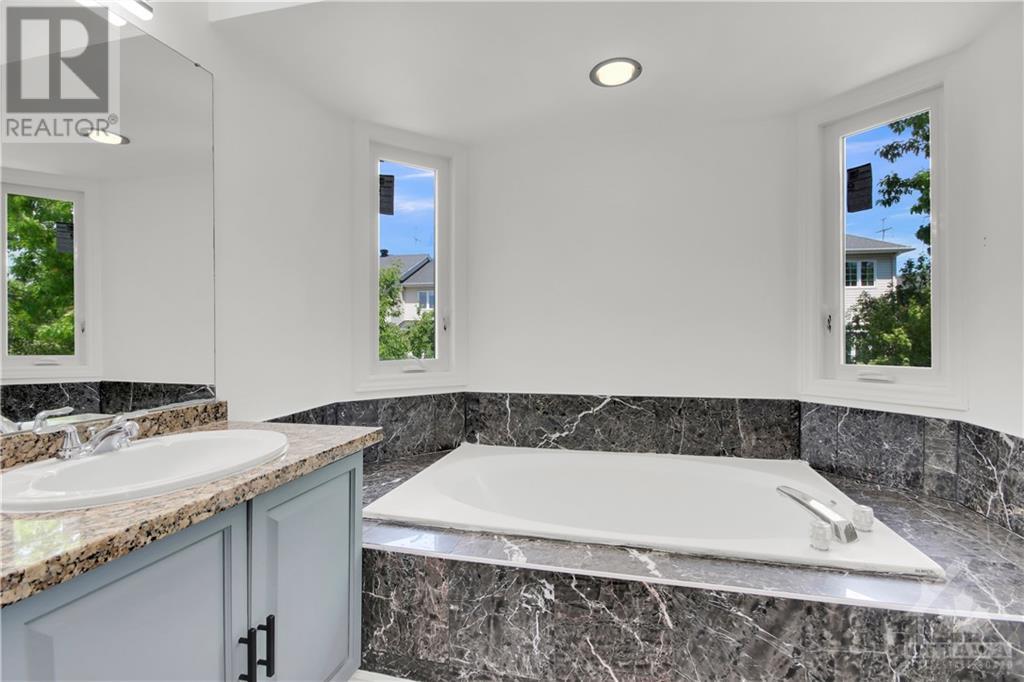4 Bedroom 3 Bathroom
Fireplace Central Air Conditioning Forced Air Landscaped
$799,000
Beautifully upgraded 4 Bedroom 3 Bathroom home in the heart of Bridlewood! This family friendly floor plan offers a bright foyer with tile floor with frosted door. The main floor boasts gleaming hardwood & tile floors throughout with an abundance of natural light. The formal dining room with double doors to kitchen for privacy. Sunken family room with cathedral ceilings & fireplace. Spacious eat-in kitchen features a tile floor, upgraded cabinetry, quartz counters/peninsula & stainless steel appliances. Upper level boasts hardwood & tile throughout with an expansive primary bedroom with walk-in closet & ensuite with granite counter, soaker tub & shower. 2nd, 3rd & 4th bedrooms are generous in size with an upgraded bathroom. Laundry is located on the main level with access to the garage. Unfinished lower level to make your own. Private, fenced in backyard that is landscaped with patio. Amazing location - close to schools, parks, trails & public transit. Open House Sun July 21st 2-4pm. (id:49712)
Open House
This property has open houses!
Starts at:2:00 pm
Ends at:4:00 pm
Property Details
| MLS® Number | 1396279 |
| Property Type | Single Family |
| Neigbourhood | Bridlewood |
| Community Name | Kanata |
| AmenitiesNearBy | Public Transit, Recreation Nearby, Shopping |
| CommunityFeatures | Family Oriented |
| ParkingSpaceTotal | 6 |
| Structure | Deck, Patio(s) |
Building
| BathroomTotal | 3 |
| BedroomsAboveGround | 4 |
| BedroomsTotal | 4 |
| Appliances | Refrigerator, Dishwasher, Dryer, Microwave Range Hood Combo, Stove, Washer |
| BasementDevelopment | Unfinished |
| BasementType | Full (unfinished) |
| ConstructedDate | 1991 |
| ConstructionStyleAttachment | Detached |
| CoolingType | Central Air Conditioning |
| ExteriorFinish | Brick, Vinyl |
| FireplacePresent | Yes |
| FireplaceTotal | 1 |
| FlooringType | Hardwood, Tile |
| FoundationType | Poured Concrete |
| HalfBathTotal | 1 |
| HeatingFuel | Natural Gas |
| HeatingType | Forced Air |
| StoriesTotal | 2 |
| Type | House |
| UtilityWater | Municipal Water |
Parking
| Attached Garage | |
| Inside Entry | |
Land
| Acreage | No |
| FenceType | Fenced Yard |
| LandAmenities | Public Transit, Recreation Nearby, Shopping |
| LandscapeFeatures | Landscaped |
| SizeDepth | 113 Ft |
| SizeFrontage | 36 Ft ,4 In |
| SizeIrregular | 36.32 Ft X 112.99 Ft |
| SizeTotalText | 36.32 Ft X 112.99 Ft |
| ZoningDescription | Residential |
Rooms
| Level | Type | Length | Width | Dimensions |
|---|
| Second Level | Primary Bedroom | | | 16'0" x 11'0" |
| Second Level | 3pc Ensuite Bath | | | Measurements not available |
| Second Level | Other | | | Measurements not available |
| Second Level | Bedroom | | | 12'5" x 9'0" |
| Second Level | Bedroom | | | 11'1" x 9'0" |
| Second Level | Bedroom | | | 10'0" x 10'10" |
| Second Level | Full Bathroom | | | Measurements not available |
| Main Level | Foyer | | | Measurements not available |
| Main Level | Partial Bathroom | | | Measurements not available |
| Main Level | Living Room | | | 14'0" x 10'8" |
| Main Level | Dining Room | | | 11'0" x 11'0" |
| Main Level | Kitchen | | | 10'5" x 9'0" |
| Main Level | Family Room | | | 15'0" x 11'2" |
| Main Level | Laundry Room | | | Measurements not available |
https://www.realtor.ca/real-estate/27003299/33-bridle-park-drive-ottawa-bridlewood




































