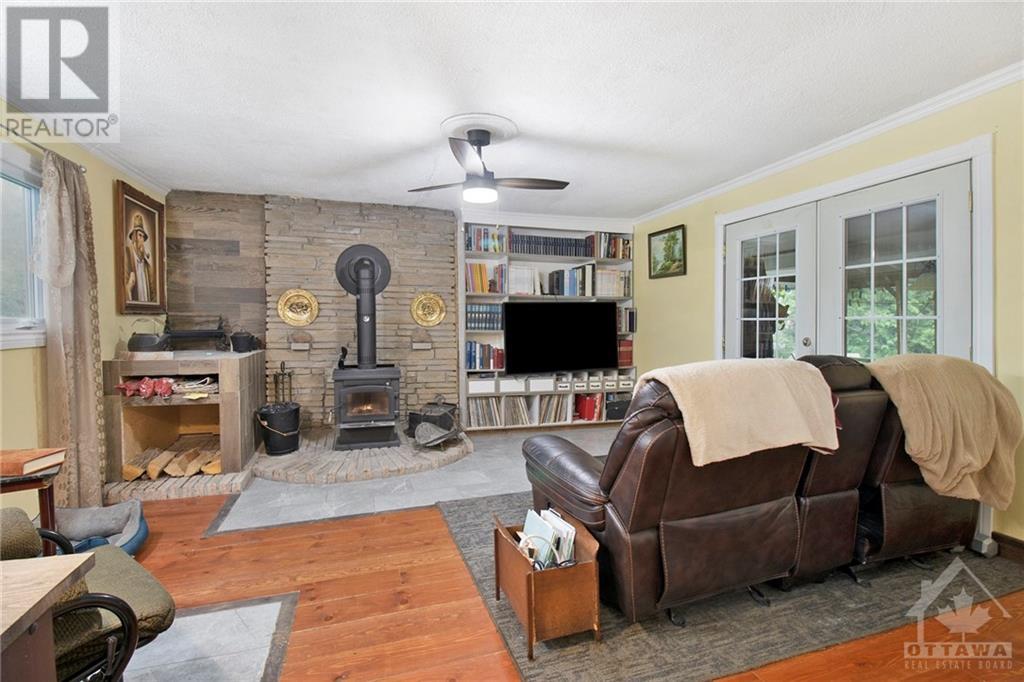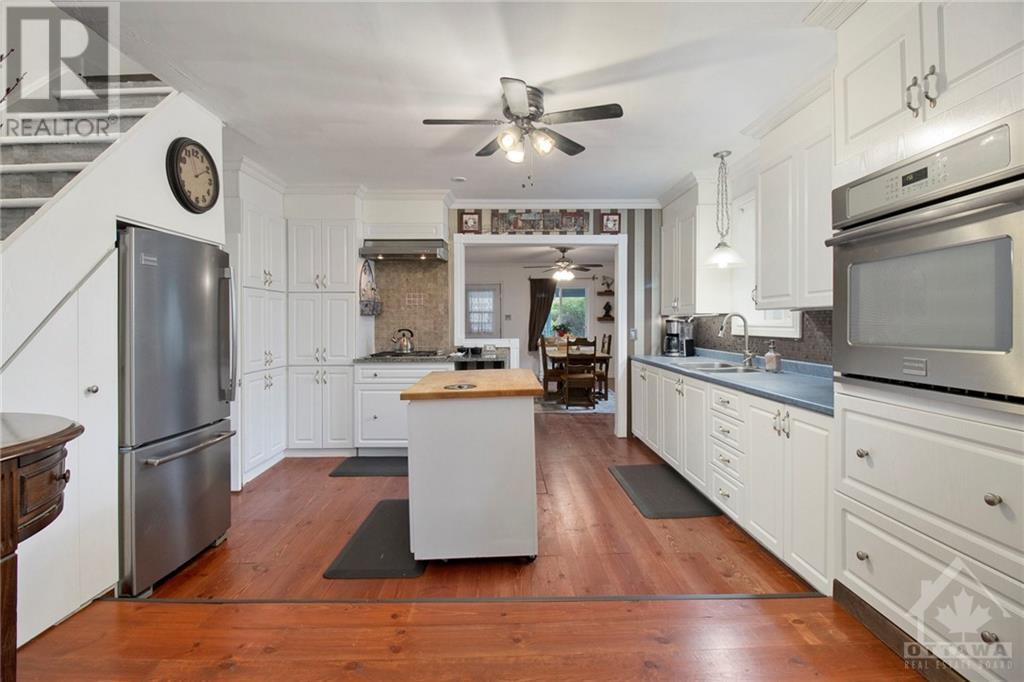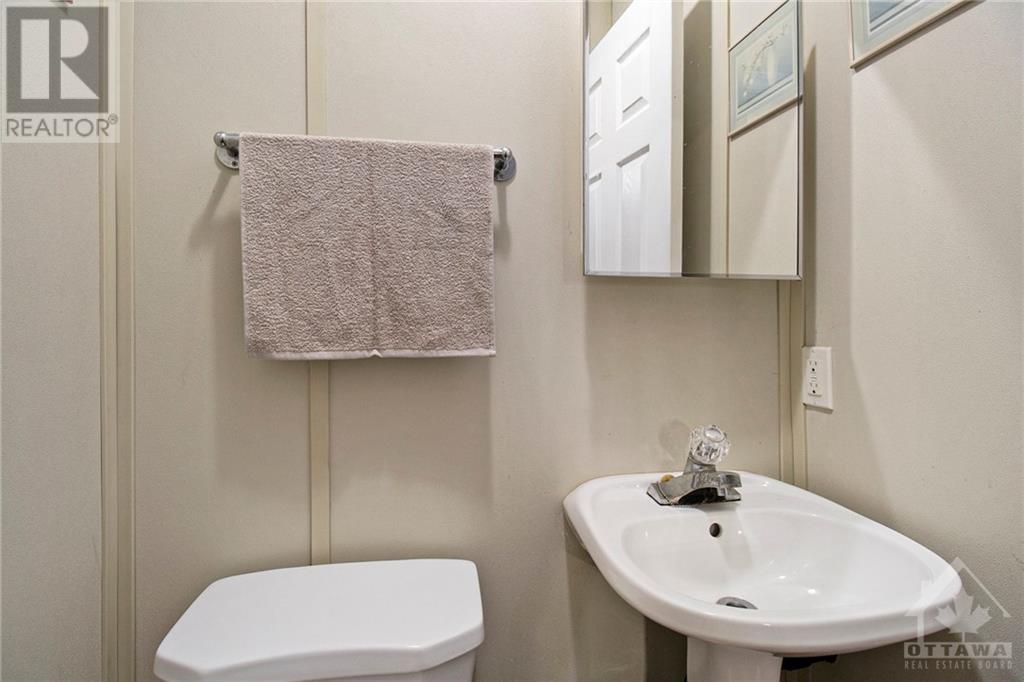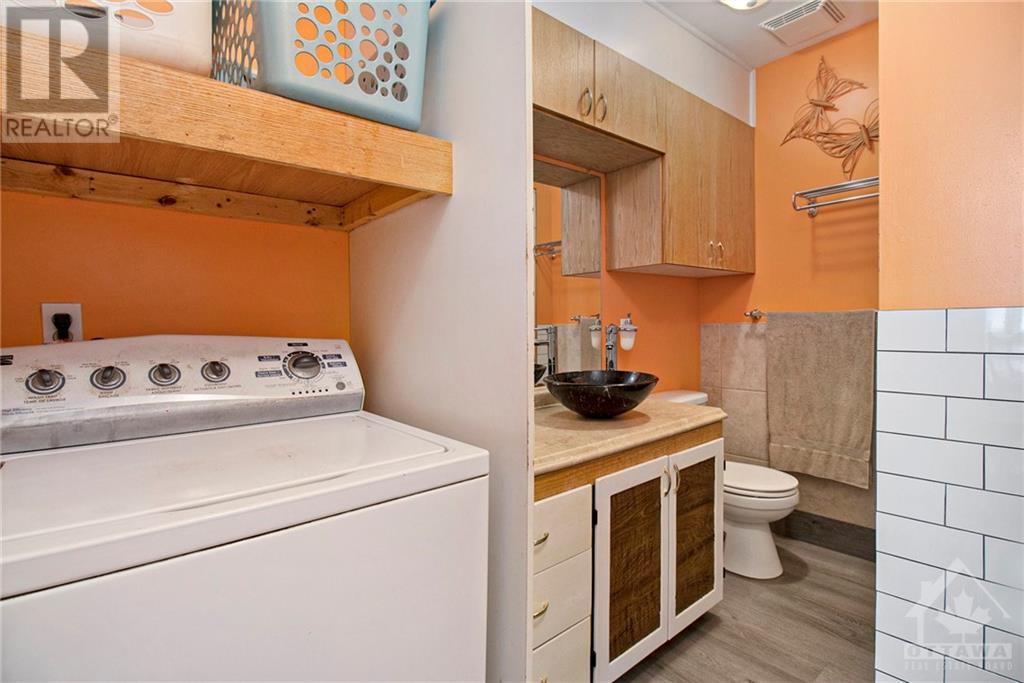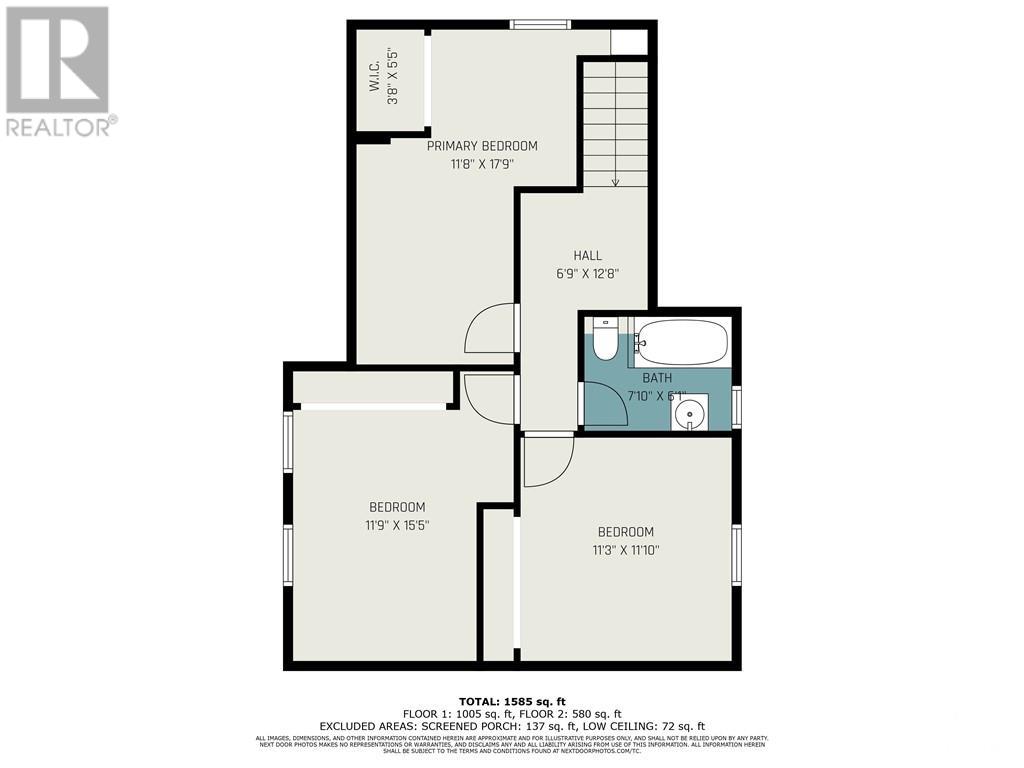207 Mabel Street Limoges, Ontario K0A 2M0
$409,900
Attention first-time home buyers! Discover a rare find, a single-family home on a corner lot in the desirable village of Limoges. The first level features a bright, open-concept kitchen and dining area, a family room with hardwood floors, a main floor bedroom with an ensuite, a main washroom with a laundry room. Step out onto the large screened-in porch for added enjoyment. Upstairs, you'll find three more generously sized bedrooms and a third washroom. The backyard is adorned with perennial flower gardens and includes a double-entrance driveway and a large shed. Recent updates include a new roof in 2014, attic and basement insulation in 2014, a WETT-inspected wood stove in 2018, and a furnace from 2011. (id:49712)
Property Details
| MLS® Number | 1394847 |
| Property Type | Single Family |
| Neigbourhood | Limoges |
| AmenitiesNearBy | Recreation Nearby |
| CommunicationType | Internet Access |
| ParkingSpaceTotal | 4 |
| RoadType | Paved Road |
| StorageType | Storage Shed |
Building
| BathroomTotal | 3 |
| BedroomsAboveGround | 4 |
| BedroomsTotal | 4 |
| Appliances | Refrigerator, Oven - Built-in, Cooktop, Freezer, Washer, Blinds |
| BasementDevelopment | Not Applicable |
| BasementFeatures | Low |
| BasementType | Crawl Space (not Applicable) |
| ConstructedDate | 1910 |
| ConstructionStyleAttachment | Detached |
| CoolingType | Central Air Conditioning |
| ExteriorFinish | Vinyl |
| Fixture | Drapes/window Coverings |
| FlooringType | Mixed Flooring, Hardwood, Laminate |
| FoundationType | Stone |
| HalfBathTotal | 1 |
| HeatingFuel | Natural Gas |
| HeatingType | Forced Air |
| StoriesTotal | 2 |
| Type | House |
| UtilityWater | Municipal Water |
Parking
| None |
Land
| Acreage | No |
| LandAmenities | Recreation Nearby |
| Sewer | Municipal Sewage System |
| SizeDepth | 134 Ft |
| SizeFrontage | 66 Ft |
| SizeIrregular | 65.99 Ft X 134.04 Ft |
| SizeTotalText | 65.99 Ft X 134.04 Ft |
| ZoningDescription | Residential |
Rooms
| Level | Type | Length | Width | Dimensions |
|---|---|---|---|---|
| Second Level | Primary Bedroom | 11'8" x 17'9" | ||
| Second Level | Bedroom | 11'9" x 15'5" | ||
| Second Level | Bedroom | 11'3" x 11'10" | ||
| Second Level | 3pc Bathroom | 7'10" x 6'1" | ||
| Main Level | Dining Room | 12'11" x 16'9" | ||
| Main Level | Foyer | 10'0" x 5'7" | ||
| Main Level | Kitchen | 15'6" x 16'1" | ||
| Main Level | Bedroom | 9'4" x 10'10" | ||
| Main Level | 2pc Bathroom | 4'1" x 4'6" | ||
| Main Level | 4pc Bathroom | 10'0" x 7'1" | ||
| Main Level | Living Room | 15'6" x 15'1" | ||
| Main Level | Porch | 9'2" x 14'11" |
https://www.realtor.ca/real-estate/26962710/207-mabel-street-limoges-limoges

Salesperson
(613) 869-1971
www.therealestatecrew.ca/
https://www.facebook.com/therealestatecrew
https://ca.linkedin.com/in/jean-papineau-038b0b10a
114 Trail Side Circle
Orleans, Ontario K4A 5A9




