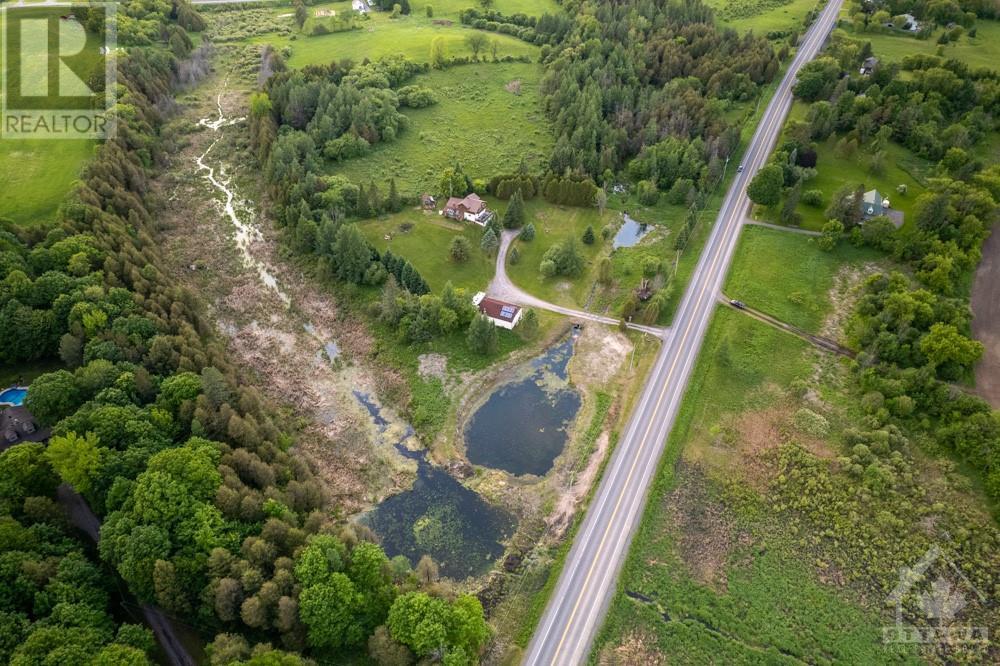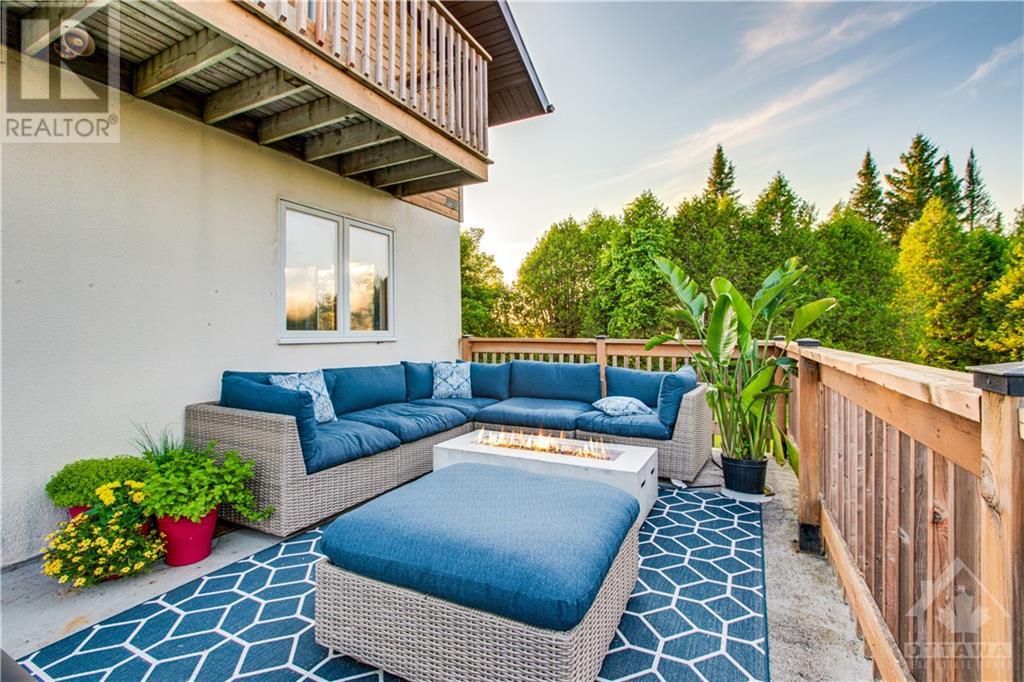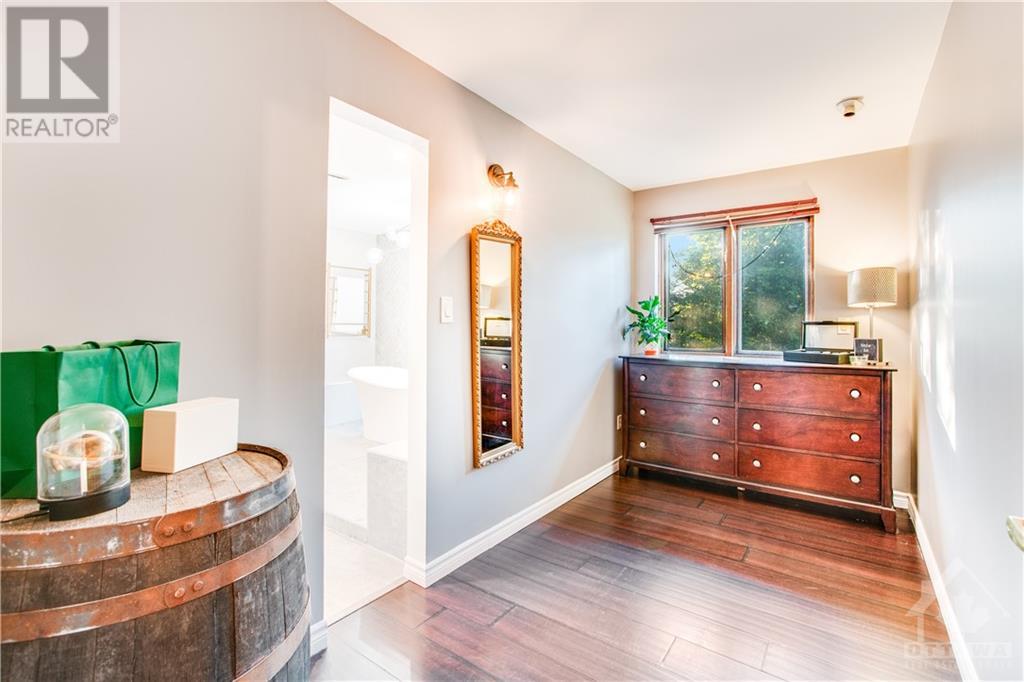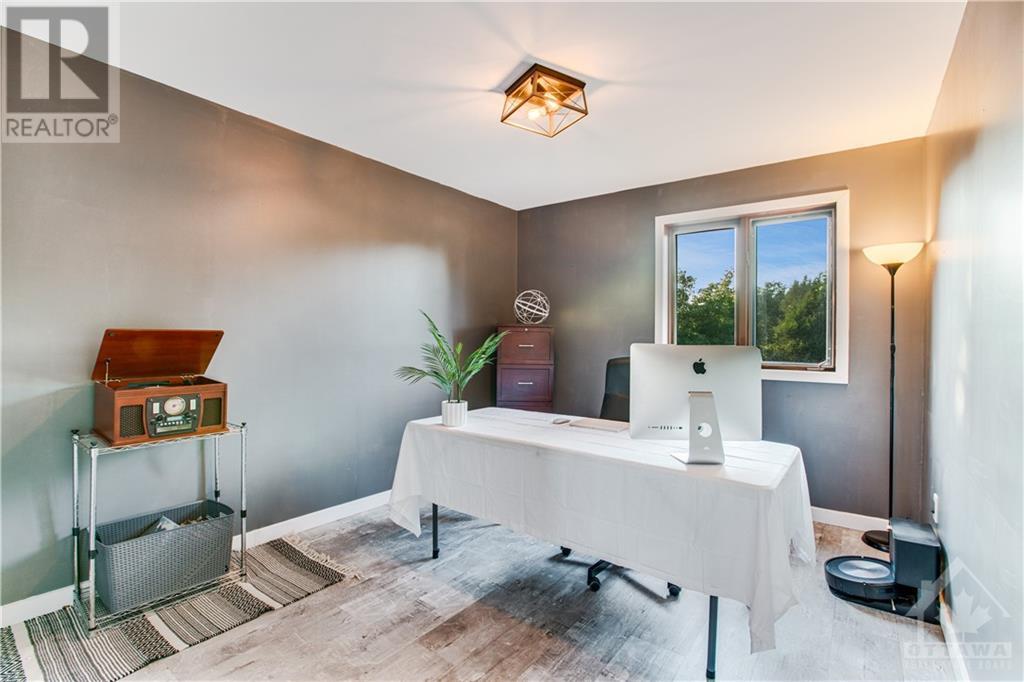4 Bedroom 4 Bathroom
Central Air Conditioning Forced Air Acreage Landscaped
$599,900
Uncover the charm of this unique Vankleek Hill home, situated on a beautiful 4.50 acre property. Enjoy this tree lined driveway that leads you to unmatched privacy, two serene ponds, and no immediate neighbors in sight. The dining room and kitchen, both spacious and filled with natural light, seamlessly extend across the back of the home. The patio’s impressive size will leave you in awe. Whether you enjoy hosting grand gatherings or relaxing quietly, this space can cater all your needs. This home features 4 spacious bedrooms and 4 baths, including a master suite that offers a lavish haven. The lower level boasts a versatile mudroom, a cozy movie room, a workshop for tools, and convenient access to the garage. For those who need even more space, the oversized heated 2 car garage comes equipped with a hoist perfect for any hobby or project. Experience ultimate comfort and privacy with this exceptional property! (id:49712)
Property Details
| MLS® Number | 1396781 |
| Property Type | Single Family |
| Neigbourhood | Vankleek Hill |
| Amenities Near By | Golf Nearby, Recreation Nearby, Water Nearby |
| Communication Type | Internet Access |
| Easement | None |
| Features | Acreage, Park Setting, Private Setting, Treed |
| Parking Space Total | 13 |
| Storage Type | Storage Shed |
| Structure | Deck |
Building
| Bathroom Total | 4 |
| Bedrooms Above Ground | 4 |
| Bedrooms Total | 4 |
| Appliances | Refrigerator, Dishwasher, Hood Fan, Stove, Hot Tub |
| Basement Development | Finished |
| Basement Type | Full (finished) |
| Constructed Date | 1992 |
| Construction Style Attachment | Detached |
| Cooling Type | Central Air Conditioning |
| Exterior Finish | Stucco, Wood Siding |
| Flooring Type | Laminate, Tile |
| Foundation Type | Poured Concrete |
| Half Bath Total | 2 |
| Heating Fuel | Propane |
| Heating Type | Forced Air |
| Stories Total | 2 |
| Type | House |
| Utility Water | Dug Well |
Parking
| Attached Garage | |
| Detached Garage | |
| Oversize | |
Land
| Acreage | Yes |
| Land Amenities | Golf Nearby, Recreation Nearby, Water Nearby |
| Landscape Features | Landscaped |
| Sewer | Septic System |
| Size Frontage | 763 Ft ,10 In |
| Size Irregular | 4.54 |
| Size Total | 4.54 Ac |
| Size Total Text | 4.54 Ac |
| Zoning Description | Residential |
Rooms
| Level | Type | Length | Width | Dimensions |
|---|
| Second Level | Bedroom | | | 11'8" x 9'9" |
| Second Level | Other | | | 6'7" x 4'4" |
| Second Level | Bedroom | | | 13'9" x 11'9" |
| Second Level | Bedroom | | | 12'5" x 10'4" |
| Second Level | Full Bathroom | | | 7'5" x 6'4" |
| Basement | Recreation Room | | | 25'3" x 12'8" |
| Basement | Den | | | 10'8" x 9'7" |
| Basement | Workshop | | | 20'9" x 13'0" |
| Basement | 2pc Bathroom | | | 5'0" x 5'0" |
| Main Level | Living Room | | | 24'2" x 12'9" |
| Main Level | Kitchen | | | 13'7" x 7'3" |
| Main Level | Dining Room | | | 13'5" x 8'9" |
| Main Level | Primary Bedroom | | | 14'5" x 13'8" |
| Main Level | 4pc Ensuite Bath | | | 13'3" x 7'8" |
| Main Level | Library | | | 12'9" x 9'6" |
| Main Level | 2pc Bathroom | | | 5'0" x 4'1" |
| Main Level | Laundry Room | | | 10'0" x 10'0" |
| Main Level | Solarium | | | 26'0" x 6'7" |
https://www.realtor.ca/real-estate/27035696/2746-cassburn-road-vankleek-hill-vankleek-hill




































