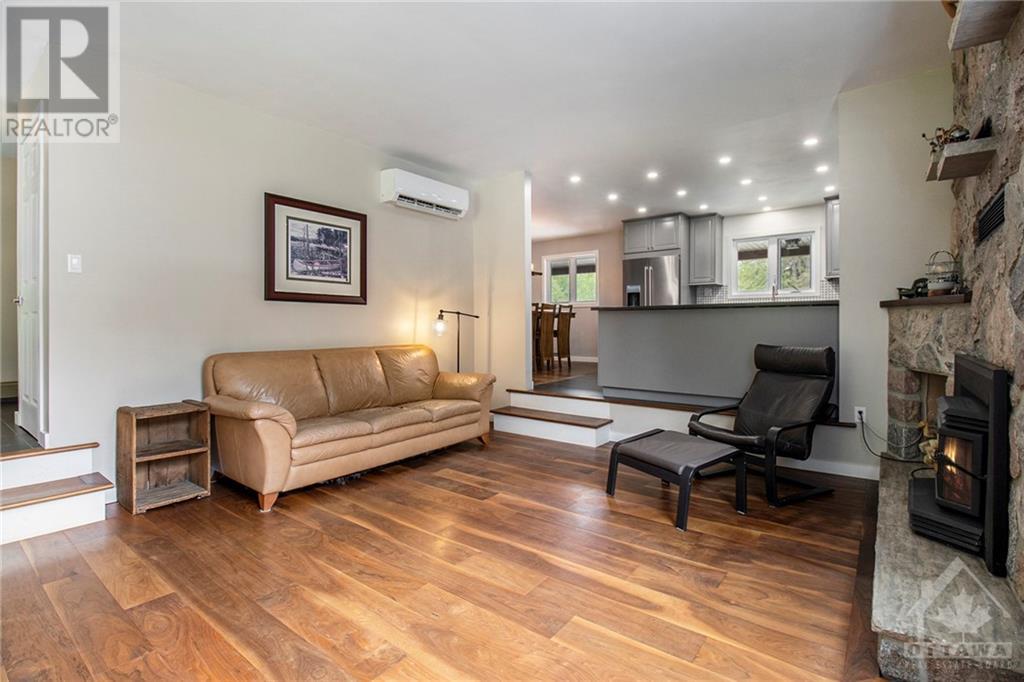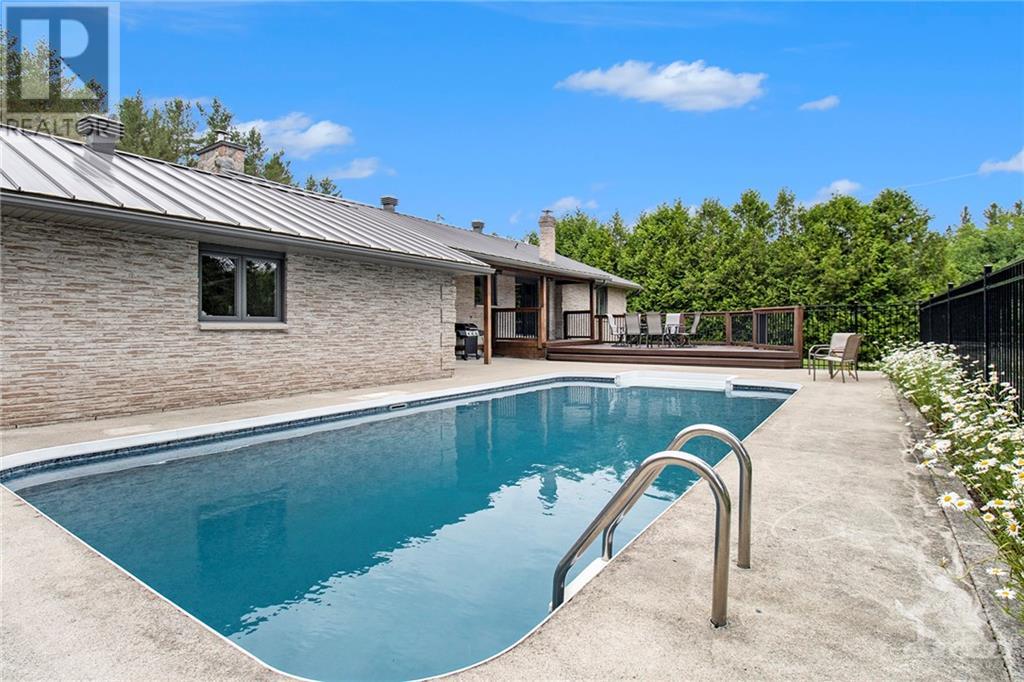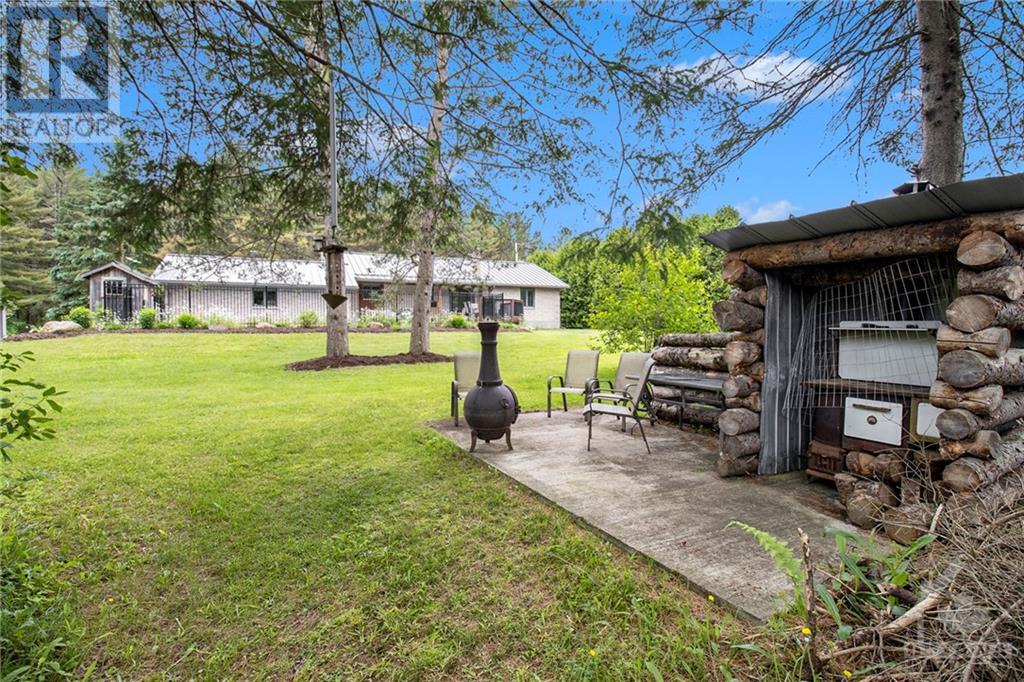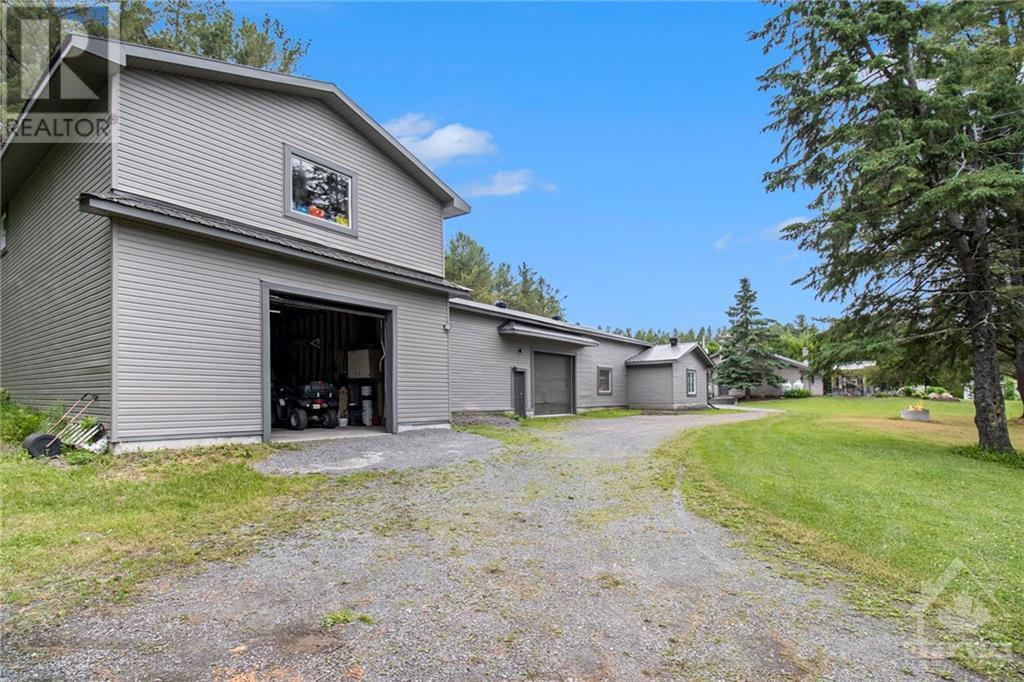3 Bedroom 2 Bathroom
Bungalow Fireplace Inground Pool Wall Unit Radiant Heat Acreage Landscaped
$1,325,000
Welcome to your dream home with huge detached garage nestled in the serene embrace of Larose Forest! A picturesque setting unfolds as you journey down the long, paved tree-lined driveway, unveiling a fully renovated 3-bed, 2-bath home on an expansive 8.2 acre lot. But that's not all, you also have an impressive 3000+ sqft detached garage/shop, fully insulated & thoughtfully designed with 5 garage doors, a workshop, 2nd story loft & a hoist, there's ample space to accommodate a business or enthusiastic hobbyist. The home has 3 bedrooms with the primary bedroom ft a walk-in closet & en-suite. The beautiful kitchen overlooks the inviting in-ground pool & expansive backyard, perfect for entertaining. Step outside & unwind by the pool listening to the soothing sounds of nature. Stroll towards the back of the property, where a tranquil pond & wooded area await, offering a serene retreat.This property is the perfect blend of comfort & natural beauty. (id:49712)
Property Details
| MLS® Number | 1397519 |
| Property Type | Single Family |
| Neigbourhood | Bourget |
| AmenitiesNearBy | Recreation Nearby, Shopping |
| Features | Acreage, Private Setting, Wooded Area |
| ParkingSpaceTotal | 15 |
| PoolType | Inground Pool |
| RoadType | Paved Road |
| Structure | Deck |
Building
| BathroomTotal | 2 |
| BedroomsAboveGround | 3 |
| BedroomsTotal | 3 |
| Appliances | Refrigerator, Dishwasher, Dryer, Stove, Washer |
| ArchitecturalStyle | Bungalow |
| BasementDevelopment | Partially Finished |
| BasementType | Full (partially Finished) |
| ConstructedDate | 1985 |
| ConstructionStyleAttachment | Detached |
| CoolingType | Wall Unit |
| ExteriorFinish | Stone |
| FireplacePresent | Yes |
| FireplaceTotal | 1 |
| FlooringType | Hardwood, Tile |
| FoundationType | Block |
| HeatingFuel | Propane |
| HeatingType | Radiant Heat |
| StoriesTotal | 1 |
| Type | House |
| UtilityWater | Dug Well, Well |
Parking
| Attached Garage | |
| Detached Garage | |
| Oversize | |
Land
| Acreage | Yes |
| LandAmenities | Recreation Nearby, Shopping |
| LandscapeFeatures | Landscaped |
| Sewer | Septic System |
| SizeDepth | 1498 Ft ,5 In |
| SizeFrontage | 246 Ft ,5 In |
| SizeIrregular | 8.2 |
| SizeTotal | 8.2 Ac |
| SizeTotalText | 8.2 Ac |
| ZoningDescription | Residential |
Rooms
| Level | Type | Length | Width | Dimensions |
|---|
| Basement | Other | | | 34'7" x 29'11" |
| Basement | Storage | | | 9'3" x 15'1" |
| Basement | Other | | | 14'7" x 27'10" |
| Main Level | Foyer | | | 9'4" x 5'4" |
| Main Level | Living Room | | | 14'7" x 17'6" |
| Main Level | Kitchen | | | 12'11" x 12'4" |
| Main Level | Dining Room | | | 16'0" x 13'3" |
| Main Level | Bedroom | | | 11'1" x 12'9" |
| Main Level | 3pc Bathroom | | | 8'5" x 7'5" |
| Main Level | Bedroom | | | 10'7" x 12'9" |
| Main Level | Primary Bedroom | | | 10'5" x 15'7" |
| Main Level | 3pc Ensuite Bath | | | 7'3" x 7'5" |
| Main Level | Other | | | 7'1" x 7'6" |
https://www.realtor.ca/real-estate/27044152/4523-champlain-road-bourget-bourget

































