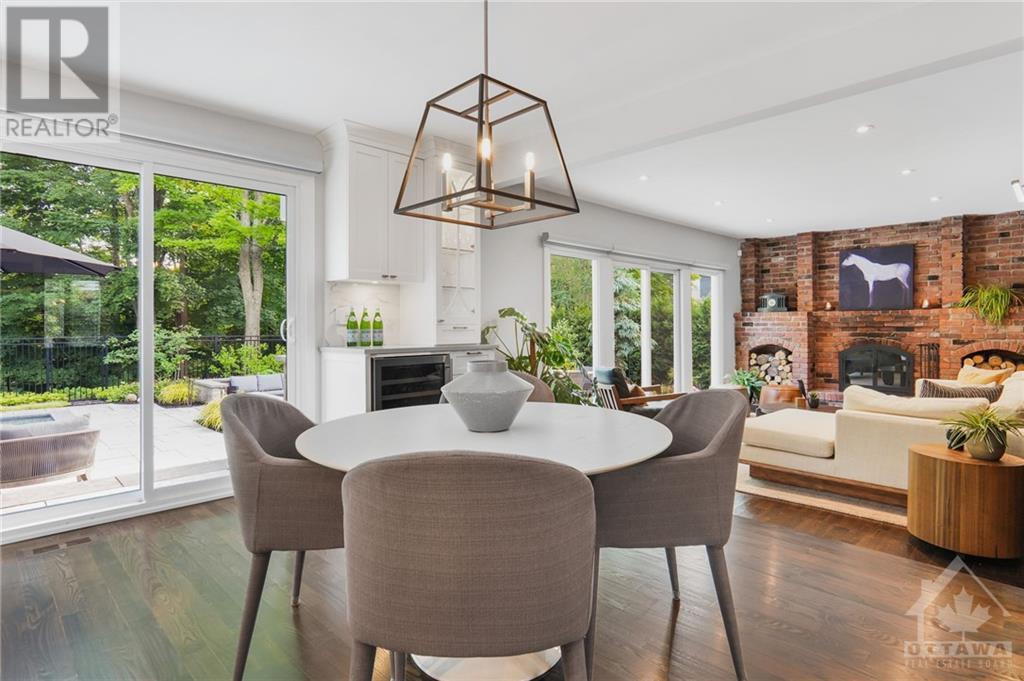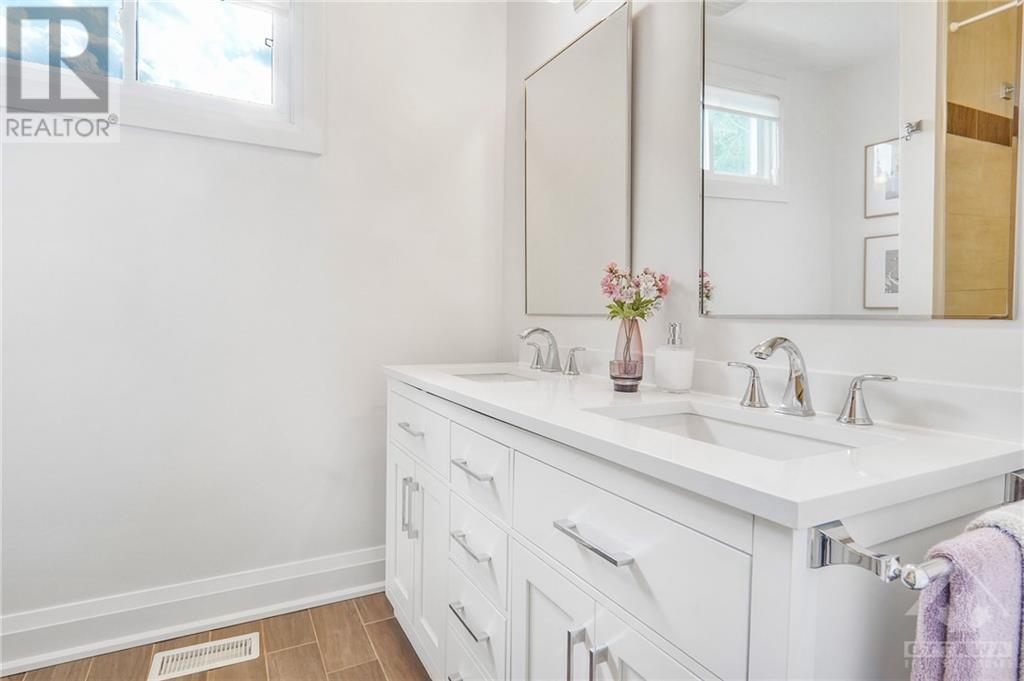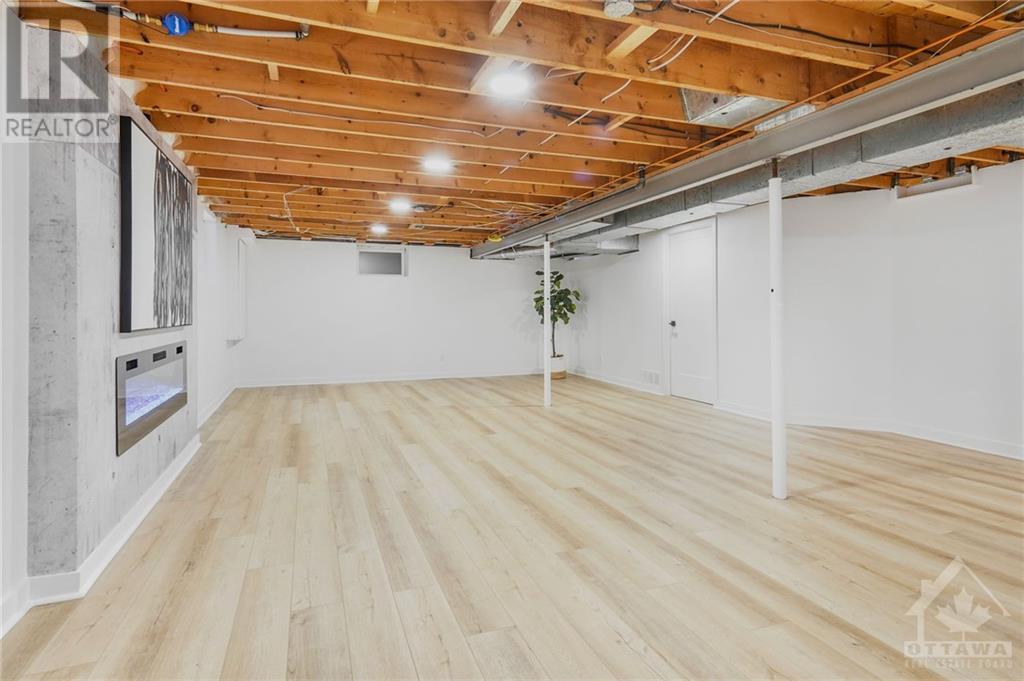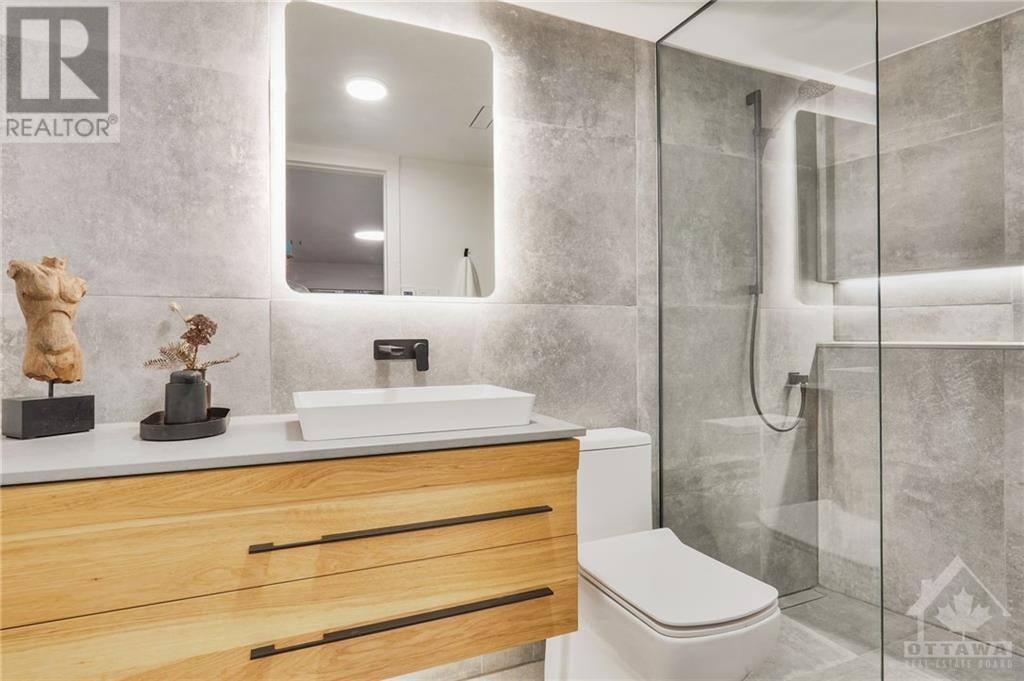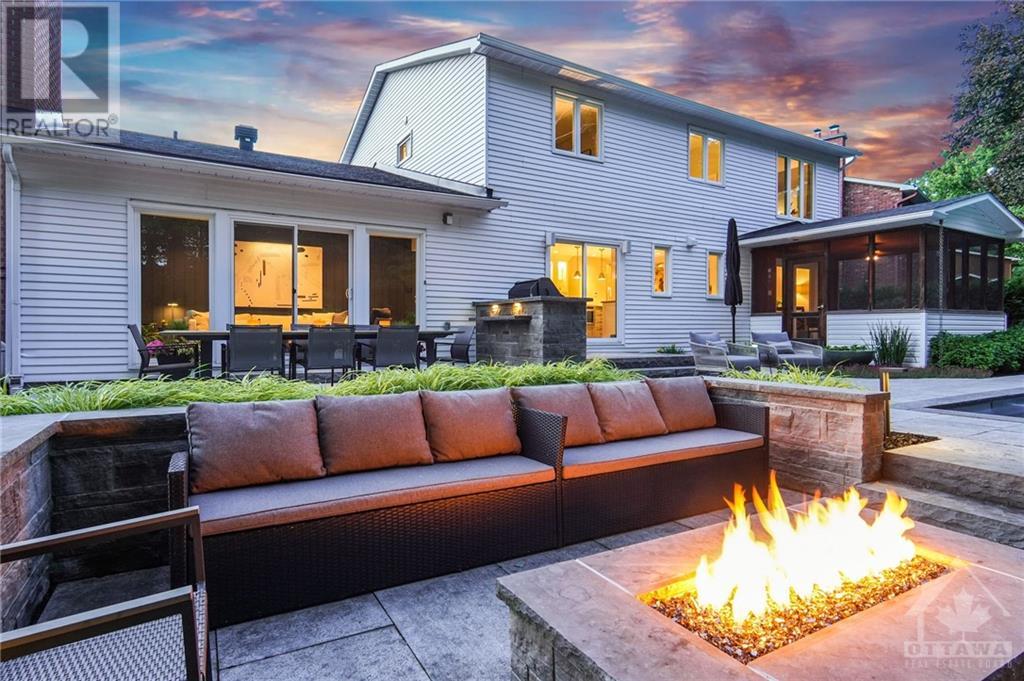27 Chesswood Court Ottawa, Ontario K2E 7E3
$1,590,000
A rare urban retreat, lovingly known as the “White House” by family and friends, backing on to Black Rapids Creek/NCC Greenbelt, on a quiet, family friendly Court in Country Place. A dream home boasting a Landscape Ontario award winning backyard and an interior bathed in comfort and luxury. As you enter, a beautiful foyer sets the tone for the designer details throughout. Main floor features a home office, spacious living/dining rooms, chef’s kitchen with custom cabinetry that flows seamlessly into an inviting family room, overlooking the picturesque backyard. Upstairs, there is plenty of room for the entire family starting with a primary retreat with ensuite and custom walk-in closet, 3 more bedrooms and a main bath. The finished basement offers an additional bedroom with its own ensuite, and a spacious recreation room and plenty of storage. The backyard is set against a tranquil ravine with no rear neighbours, a screened in porch, 12’ x 30’ pool, sunken firepit and al fresco dining. (id:49712)
Property Details
| MLS® Number | 1397768 |
| Property Type | Single Family |
| Neigbourhood | Country Place |
| Community Name | Nepean |
| AmenitiesNearBy | Public Transit, Recreation Nearby, Shopping |
| Features | Ravine |
| ParkingSpaceTotal | 6 |
| PoolType | Inground Pool |
| StorageType | Storage Shed |
| Structure | Patio(s), Porch |
Building
| BathroomTotal | 4 |
| BedroomsAboveGround | 4 |
| BedroomsBelowGround | 1 |
| BedroomsTotal | 5 |
| Appliances | Refrigerator, Dishwasher, Dryer, Hood Fan, Microwave, Stove, Washer, Wine Fridge, Alarm System, Blinds |
| BasementDevelopment | Partially Finished |
| BasementType | Full (partially Finished) |
| ConstructionStyleAttachment | Detached |
| CoolingType | Central Air Conditioning |
| ExteriorFinish | Aluminum Siding |
| FireplacePresent | Yes |
| FireplaceTotal | 2 |
| Fixture | Drapes/window Coverings, Ceiling Fans |
| FlooringType | Hardwood, Tile |
| FoundationType | Poured Concrete |
| HalfBathTotal | 1 |
| HeatingFuel | Natural Gas |
| HeatingType | Forced Air |
| StoriesTotal | 2 |
| Type | House |
| UtilityWater | Municipal Water |
Parking
| Attached Garage | |
| Inside Entry | |
| Electric Vehicle Charging Station(s) |
Land
| Acreage | No |
| FenceType | Fenced Yard |
| LandAmenities | Public Transit, Recreation Nearby, Shopping |
| LandscapeFeatures | Landscaped, Underground Sprinkler |
| Sewer | Municipal Sewage System |
| SizeDepth | 112 Ft ,6 In |
| SizeFrontage | 60 Ft ,7 In |
| SizeIrregular | 0.18 |
| SizeTotal | 0.18 Ac |
| SizeTotalText | 0.18 Ac |
| ZoningDescription | Residential |
Rooms
| Level | Type | Length | Width | Dimensions |
|---|---|---|---|---|
| Second Level | Primary Bedroom | 22'7" x 12'4" | ||
| Second Level | 5pc Ensuite Bath | 12'7" x 9'5" | ||
| Second Level | Other | 9'3" x 8'2" | ||
| Second Level | Bedroom | 14'1" x 11'8" | ||
| Second Level | Bedroom | 11'8" x 9'11" | ||
| Second Level | Bedroom | 9'11" x 8'6" | ||
| Second Level | 5pc Bathroom | 8'0" x 7'7" | ||
| Basement | Recreation Room | 29'6" x 19'0" | ||
| Basement | Bedroom | 13'4" x 11'5" | ||
| Basement | 3pc Ensuite Bath | 9'7" x 5'1" | ||
| Basement | Storage | 37'8" x 16'0" | ||
| Main Level | Foyer | 10'0" x 15'9" | ||
| Main Level | Dining Room | 15'1" x 11'9" | ||
| Main Level | Living Room | 21'6" x 12'5" | ||
| Main Level | Den | 10'6" x 12'5" | ||
| Main Level | Kitchen | 15'2" x 12'9" | ||
| Main Level | Eating Area | 16'11" x 10'6" | ||
| Main Level | Family Room | 19'1" x 12'0" | ||
| Main Level | 2pc Bathroom | 4'7" x 5'8" | ||
| Main Level | Laundry Room | 15'6" x 5'8" | ||
| Main Level | Porch | 11'8" x 11'5" |
https://www.realtor.ca/real-estate/27046894/27-chesswood-court-ottawa-country-place

Broker
(613) 620-2400
moreottawahomes.com/
www.facebook.com/MoreOttawaRealEstate
ca.linkedin.com/in/jeffbirchmore
twitter.com/jeffbirchmore

4 - 1130 Wellington St West
Ottawa, Ontario K1Y 2Z3


4 - 1130 Wellington St West
Ottawa, Ontario K1Y 2Z3










