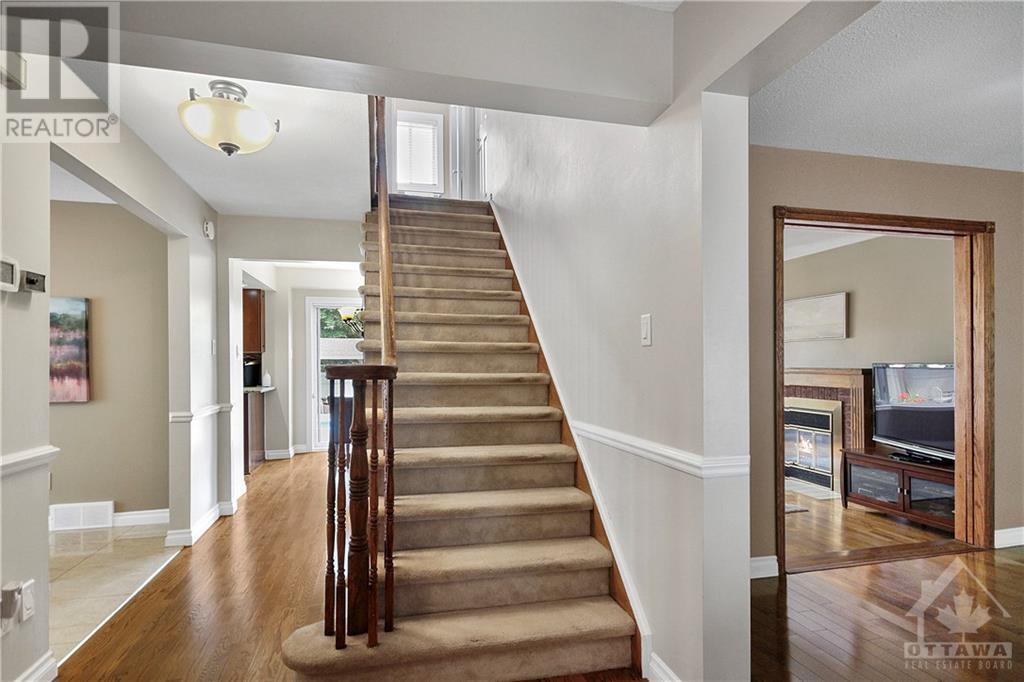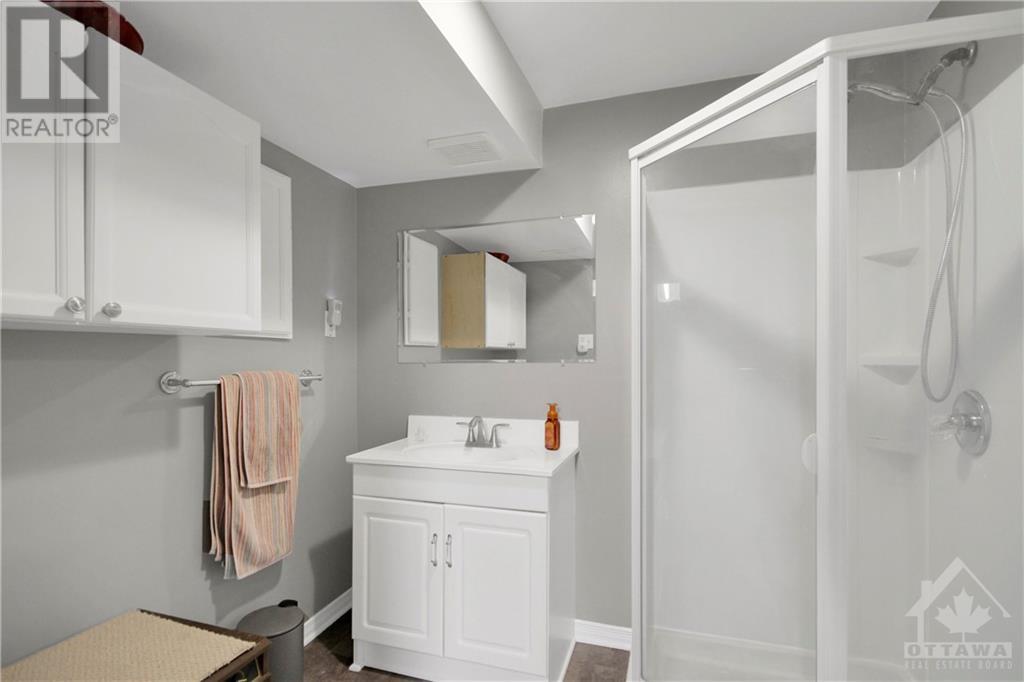4 Bedroom 4 Bathroom
Fireplace Inground Pool Central Air Conditioning Forced Air Landscaped
$874,900
Welcome to this 3 + 1 bedroom home in in an established Barrhaven neighborhood on an oversized lot with a beautiful in-ground pool. The main floor boasts mostly hardwood flooring with tile in the dining area. The updated kitchen has granite counters along with all new SS appliances. A large family room with wood burning fireplace which provides great warmth and ambiance and is open to an even bigger living room! The second floor includes a custom extra large primary bedroom with ensuite. Also on the second floor are two very spacious bedrooms and another full bathroom. The basement adds versatility being mostly finished with high quality carpet, a large living space, a large bedroom and a full bathroom. The front door area has a new large welcoming patio and walkway. The backyard is 47’ wide and has a beautiful kidney shaped in-ground pool and the yard is surrounded by an all matching private fence. A permanent gazebo provides another area to get away or to socialize next by the pool! (id:49712)
Property Details
| MLS® Number | 1398053 |
| Property Type | Single Family |
| Neigbourhood | Barrhaven |
| Community Name | Nepean |
| AmenitiesNearBy | Golf Nearby, Public Transit, Recreation Nearby |
| Features | Automatic Garage Door Opener |
| ParkingSpaceTotal | 4 |
| PoolType | Inground Pool |
| Structure | Deck |
Building
| BathroomTotal | 4 |
| BedroomsAboveGround | 3 |
| BedroomsBelowGround | 1 |
| BedroomsTotal | 4 |
| Appliances | Refrigerator, Dishwasher, Dryer, Microwave Range Hood Combo, Stove, Blinds |
| BasementDevelopment | Finished |
| BasementType | Full (finished) |
| ConstructedDate | 1988 |
| ConstructionStyleAttachment | Detached |
| CoolingType | Central Air Conditioning |
| ExteriorFinish | Brick, Vinyl |
| FireProtection | Smoke Detectors |
| FireplacePresent | Yes |
| FireplaceTotal | 1 |
| FlooringType | Wall-to-wall Carpet, Hardwood, Tile |
| FoundationType | Poured Concrete |
| HalfBathTotal | 1 |
| HeatingFuel | Natural Gas |
| HeatingType | Forced Air |
| StoriesTotal | 2 |
| Type | House |
| UtilityWater | Municipal Water |
Parking
Land
| Acreage | No |
| FenceType | Fenced Yard |
| LandAmenities | Golf Nearby, Public Transit, Recreation Nearby |
| LandscapeFeatures | Landscaped |
| Sewer | Municipal Sewage System |
| SizeDepth | 131 Ft ,4 In |
| SizeFrontage | 47 Ft ,8 In |
| SizeIrregular | 47.65 Ft X 131.34 Ft (irregular Lot) |
| SizeTotalText | 47.65 Ft X 131.34 Ft (irregular Lot) |
| ZoningDescription | R2m Residential |
Rooms
| Level | Type | Length | Width | Dimensions |
|---|
| Second Level | Primary Bedroom | | | 20'0" x 15'0" |
| Second Level | Bedroom | | | 12'0" x 13'0" |
| Second Level | Bedroom | | | 12'0" x 13'0" |
| Second Level | 5pc Ensuite Bath | | | 10'0" x 11'0" |
| Second Level | Full Bathroom | | | Measurements not available |
| Basement | Recreation Room | | | 27'0" x 16'0" |
| Basement | Bedroom | | | 12'0" x 15'0" |
| Basement | Full Bathroom | | | Measurements not available |
| Basement | Utility Room | | | 20'0" x 17'0" |
| Main Level | Living Room | | | 12'0" x 20'0" |
| Main Level | Family Room | | | 12'0" x 17'0" |
| Main Level | Dining Room | | | 9'0" x 14'0" |
| Main Level | Eating Area | | | 8'0" x 9'0" |
| Main Level | Laundry Room | | | 9'0" x 8'0" |
| Main Level | Partial Bathroom | | | Measurements not available |
https://www.realtor.ca/real-estate/27050537/10-halley-street-ottawa-barrhaven




































