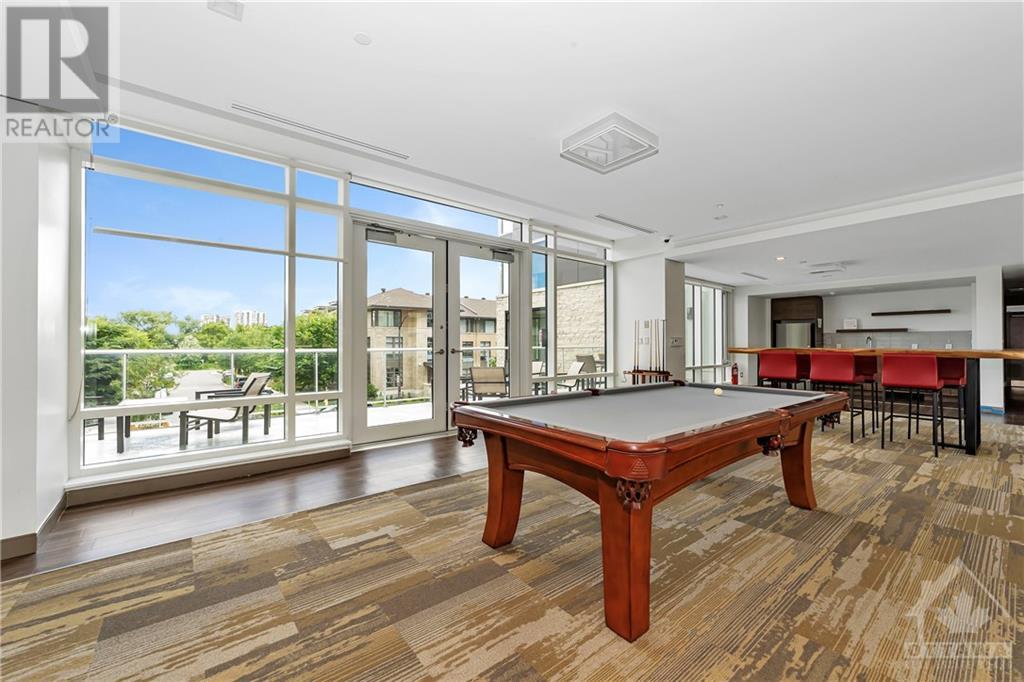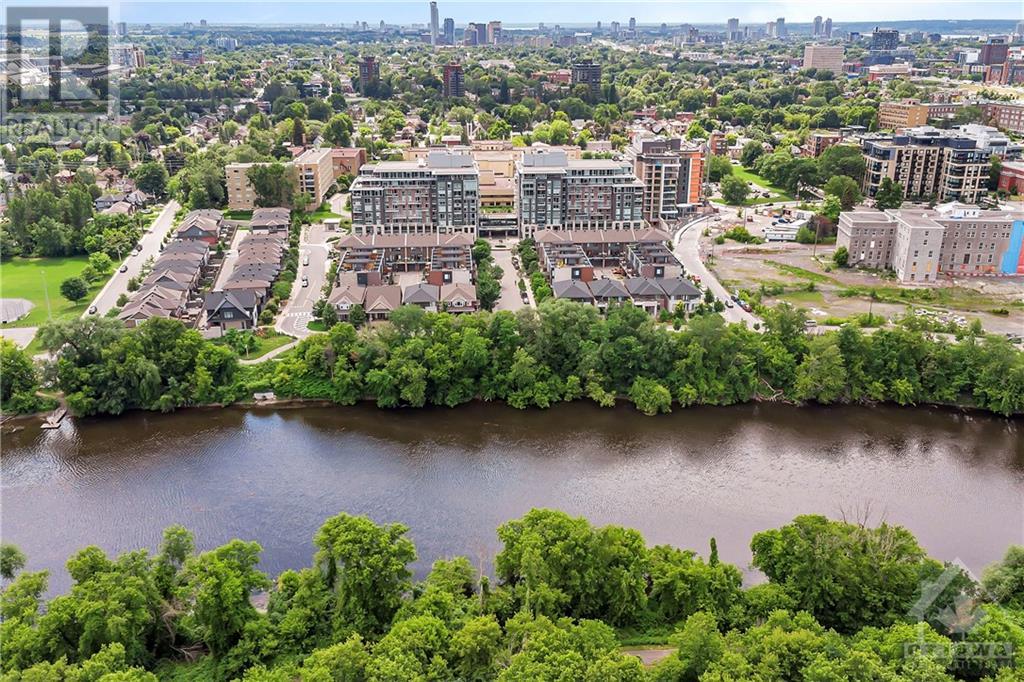570 De Mazenod Avenue Unit#802 Ottawa, Ontario K1S 5X2
$899,000Maintenance, Property Management, Waste Removal, Other, See Remarks, Condominium Amenities, Reserve Fund Contributions
$698.20 Monthly
Maintenance, Property Management, Waste Removal, Other, See Remarks, Condominium Amenities, Reserve Fund Contributions
$698.20 MonthlyLuxurious urban living in Old Ottawa East. Walkable to all the city amenities, shops, restaurants, & farmers market, Situated between Rideau Canal and the Rideau River, residents enjoy abundant nature just a 4 minute walk away, along the Rideau River Trail. It is a brief 15 min bike ride into downtown (secure storage for Bikes/Kayaks included in this building!). This exclusive 8th floor 2 bedroom Corner unit has floor to ceiling windows that flood the unit with light. Enjoy the wide open views from the large balcony, the perfect place to enjoy your morning coffee or evening cocktail. So many upgrades! The kitchen is a gorgeous centrepiece & the open concept plan showcases the hardwood floors! 2 bathrooms and 2large bedrooms w/the primary bedroom having a luxurious ensuite bathroom. Enjoy the guest suite, fitness facilities, social lounge, dining room, car wash areas and even a pet spa! A building designed, and located ,to take advantage of the very best Ottawa has to offer! (id:49712)
Property Details
| MLS® Number | 1398030 |
| Property Type | Single Family |
| Neigbourhood | Ottawa East |
| CommunityFeatures | Pets Allowed |
| ParkingSpaceTotal | 1 |
Building
| BathroomTotal | 2 |
| BedroomsAboveGround | 2 |
| BedroomsTotal | 2 |
| Amenities | Party Room, Laundry - In Suite, Exercise Centre |
| Appliances | Refrigerator, Dishwasher, Dryer, Hood Fan, Microwave, Stove, Washer, Wine Fridge, Blinds |
| BasementDevelopment | Not Applicable |
| BasementType | None (not Applicable) |
| ConstructedDate | 2021 |
| CoolingType | Central Air Conditioning |
| ExteriorFinish | Concrete |
| FlooringType | Hardwood |
| FoundationType | Poured Concrete |
| HeatingFuel | Natural Gas |
| HeatingType | Forced Air |
| StoriesTotal | 1 |
| Type | Apartment |
| UtilityWater | Municipal Water |
Parking
| Underground |
Land
| Acreage | No |
| Sewer | Municipal Sewage System |
| ZoningDescription | R5b[2308] |
Rooms
| Level | Type | Length | Width | Dimensions |
|---|---|---|---|---|
| Main Level | Living Room/dining Room | 16'0" x 13'6" | ||
| Main Level | Kitchen | 12'2" x 10'0" | ||
| Main Level | Primary Bedroom | 12'0" x 11'7" | ||
| Main Level | Bedroom | 10'9" x 9'10" | ||
| Main Level | 4pc Bathroom | Measurements not available | ||
| Main Level | 3pc Ensuite Bath | Measurements not available | ||
| Main Level | Foyer | Measurements not available | ||
| Main Level | Other | 7'8" x 15'1" |
https://www.realtor.ca/real-estate/27053257/570-de-mazenod-avenue-unit802-ottawa-ottawa-east
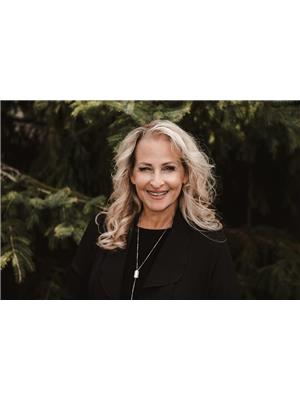
Salesperson
(613) 277-5606
https://www.facebook.com/Cynthiamcgiverinottawarealtor/
https://www.linkedin.com/in/cynthia-mcgiverin-2977185/
2188b Robertson Road
Ottawa, Ontario K2H 5Z1
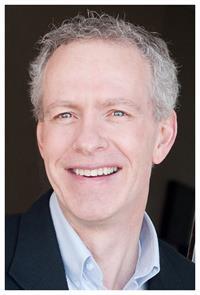
2188b Robertson Road
Ottawa, Ontario K2H 5Z1
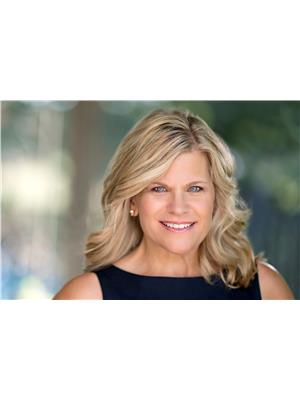
2188b Robertson Road
Ottawa, Ontario K2H 5Z1
























