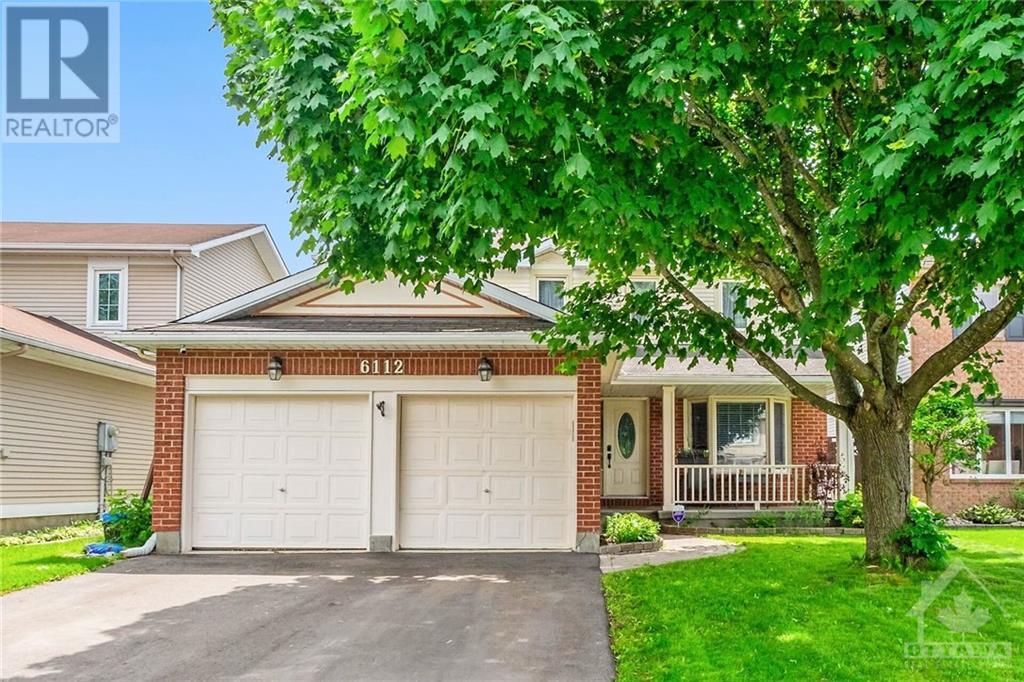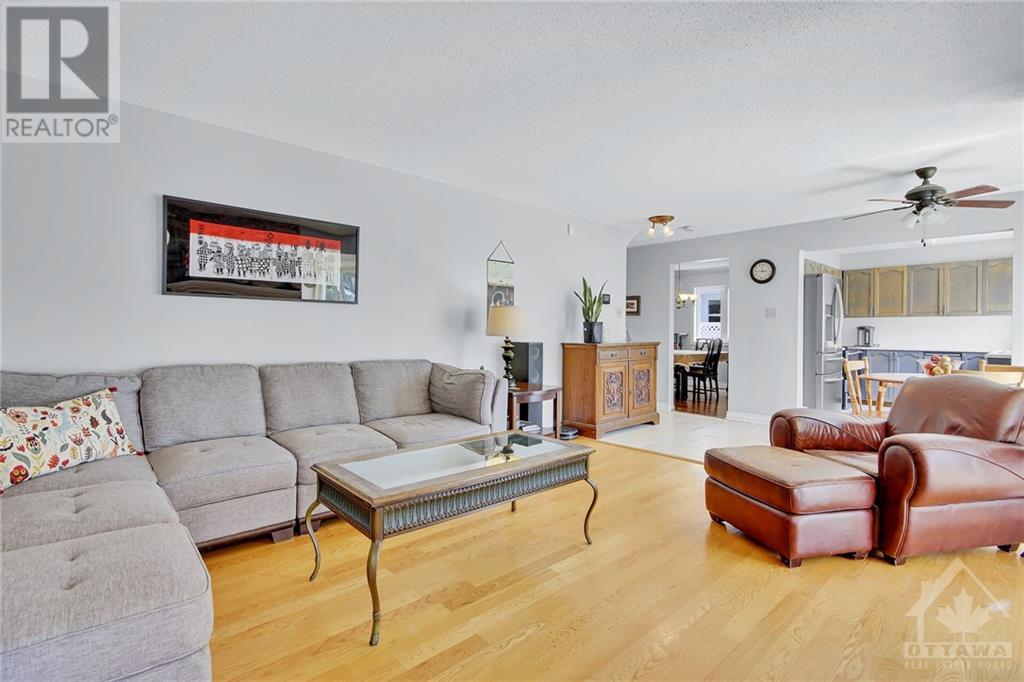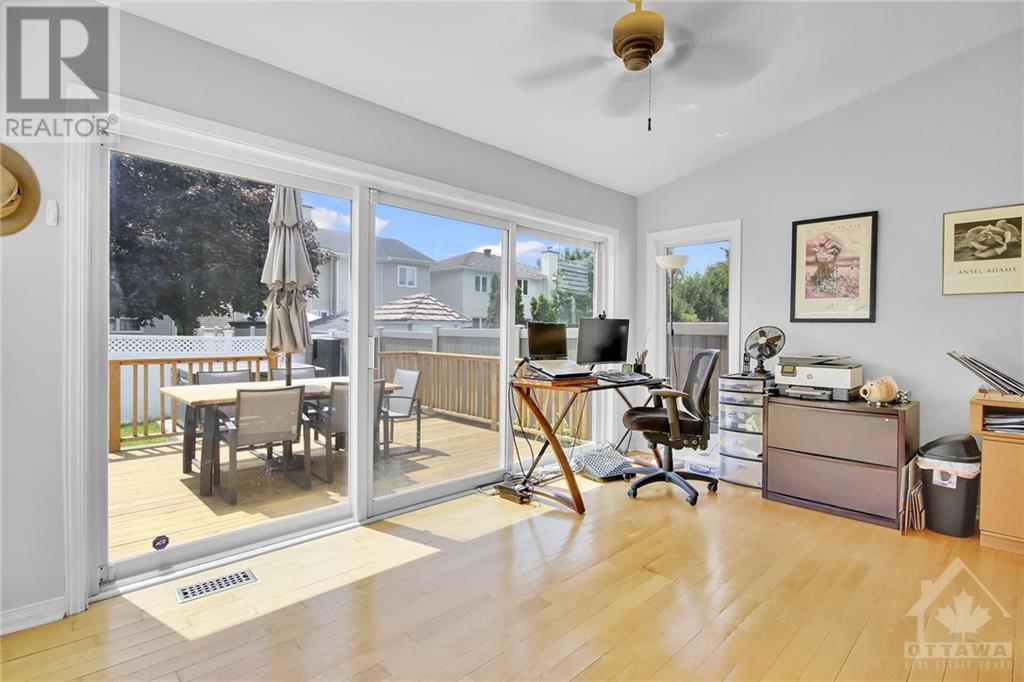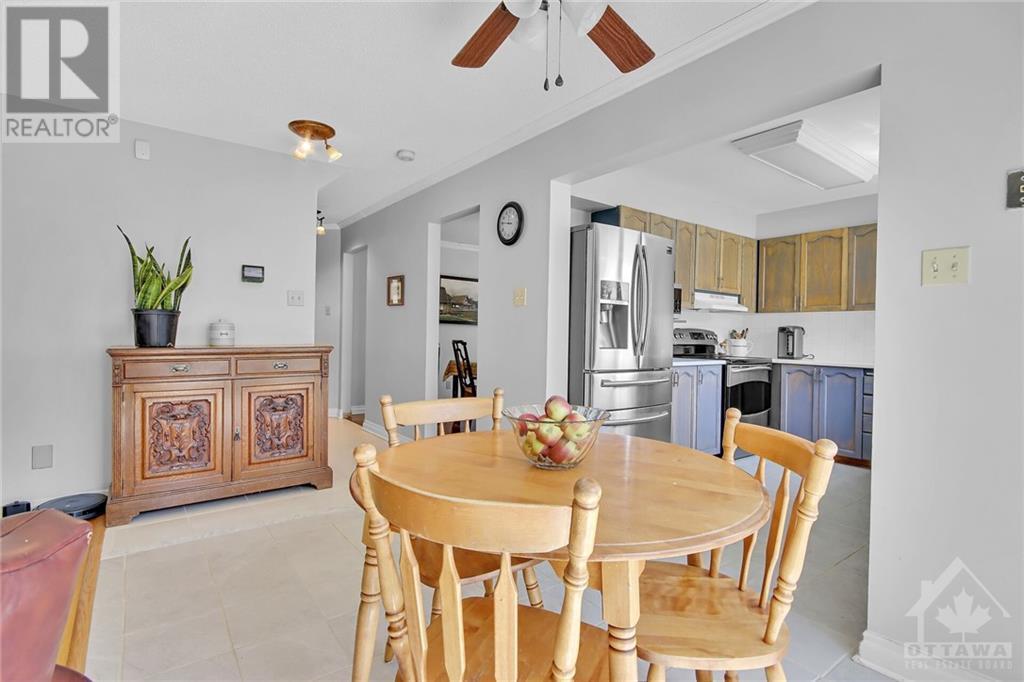4 Bedroom 4 Bathroom
Fireplace Central Air Conditioning Forced Air
$779,000
Welcome to 6112 Lariviere Crescent! This spacious and bright 4 bdrm/4bth home in popular Chapel Hill South is waiting for the next family!. Many big ticket updates and inclusions such as Furnace and A/C 2022, new cedar deck 2022, repaved driveway 2022, 6/ppl hot tub 2021, pool table. Loads of character with the formal lvg and dining rms, laundry rm, kitchen with adjacent eating area open to the family room and gorgeous sun room addition with double sided fireplace, vaulted ceilings and an abundance of windows complete this level. The second level has a large Primary with walk-in and ensuite, 3 more good size bdrms and another full bth. The lower level offers a 3pc bth, a rec rm with a cozy gas stove, storage and a miscellaneous rm waiting for your plans! Inside entry from the dbl car garage to the main floor laundry rm. The fully fenced backyard has plenty of room for the kids and pets! Oh and enjoying your new hot tub! Close to great schools, shopping, transit and recreation. (id:49712)
Property Details
| MLS® Number | 1395583 |
| Property Type | Single Family |
| Neigbourhood | Chapel Hill South |
| Community Name | Gloucester |
| AmenitiesNearBy | Public Transit, Recreation Nearby, Shopping |
| CommunityFeatures | Family Oriented |
| ParkingSpaceTotal | 6 |
| Structure | Deck |
Building
| BathroomTotal | 4 |
| BedroomsAboveGround | 4 |
| BedroomsTotal | 4 |
| Appliances | Refrigerator, Dryer, Hood Fan, Stove, Washer, Hot Tub |
| BasementDevelopment | Finished |
| BasementType | Full (finished) |
| ConstructedDate | 1992 |
| ConstructionStyleAttachment | Detached |
| CoolingType | Central Air Conditioning |
| ExteriorFinish | Brick, Siding |
| FireplacePresent | Yes |
| FireplaceTotal | 2 |
| FlooringType | Wall-to-wall Carpet, Hardwood, Tile |
| FoundationType | Poured Concrete |
| HalfBathTotal | 1 |
| HeatingFuel | Natural Gas |
| HeatingType | Forced Air |
| StoriesTotal | 2 |
| Type | House |
| UtilityWater | Municipal Water |
Parking
Land
| Acreage | No |
| FenceType | Fenced Yard |
| LandAmenities | Public Transit, Recreation Nearby, Shopping |
| Sewer | Municipal Sewage System |
| SizeDepth | 109 Ft ,9 In |
| SizeFrontage | 42 Ft ,7 In |
| SizeIrregular | 42.61 Ft X 109.77 Ft |
| SizeTotalText | 42.61 Ft X 109.77 Ft |
| ZoningDescription | Residential |
Rooms
| Level | Type | Length | Width | Dimensions |
|---|
| Second Level | Primary Bedroom | | | 15'0" x 12'6" |
| Second Level | 4pc Ensuite Bath | | | 5'3" x 12'6" |
| Second Level | Other | | | Measurements not available |
| Second Level | Bedroom | | | 13'0" x 10'0" |
| Second Level | Bedroom | | | 11'6" x 10'0" |
| Second Level | Bedroom | | | 10'2" x 9'0" |
| Second Level | 4pc Bathroom | | | Measurements not available |
| Basement | Recreation Room | | | 33'0" x 14'0" |
| Basement | Other | | | 10'6" x 10'4" |
| Basement | 3pc Bathroom | | | Measurements not available |
| Main Level | Living Room | | | 18'6" x 11'1" |
| Main Level | Dining Room | | | 11'3" x 10'10" |
| Main Level | Kitchen | | | 11'6" x 9'2" |
| Main Level | Eating Area | | | 9'4" x 7'2" |
| Main Level | Family Room | | | 14'6" x 12'4" |
| Main Level | Sunroom | | | 14'7" x 10'5" |
| Main Level | 2pc Bathroom | | | 6'4" x 2'9" |
| Main Level | Laundry Room | | | 5'4" x 8'0" |
| Main Level | Foyer | | | 5'2" x 5'6" |
https://www.realtor.ca/real-estate/27054613/6112-lariviere-crescent-orleans-chapel-hill-south
DETAILS REALTY INC.
1530stittsville Main St,bx1024
Ottawa, Ontario K2S 1B2
(613) 686-6336




































