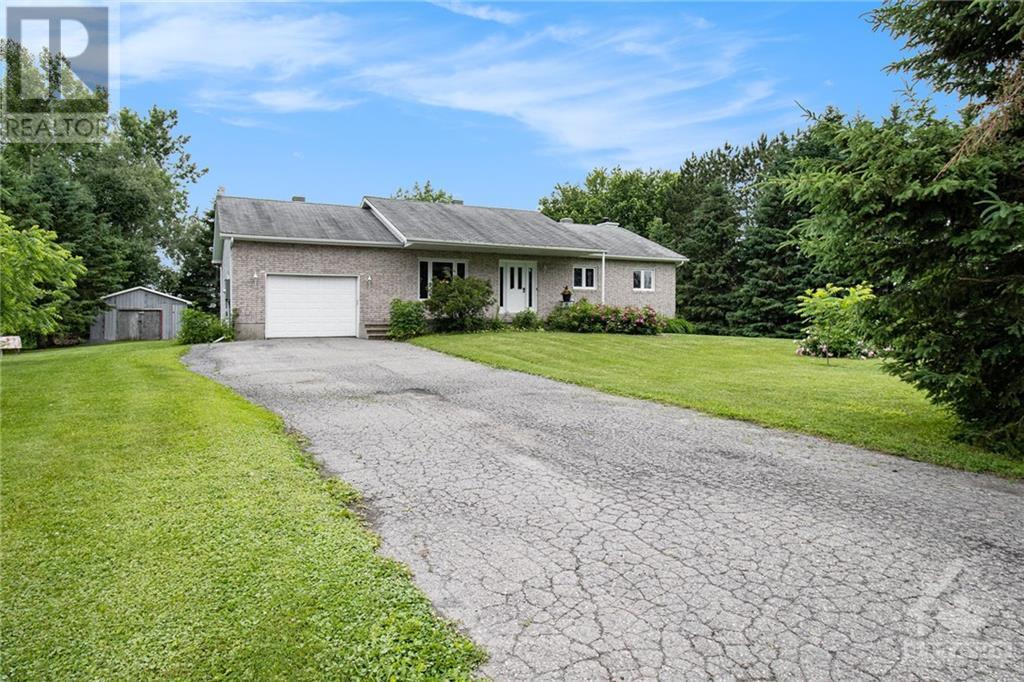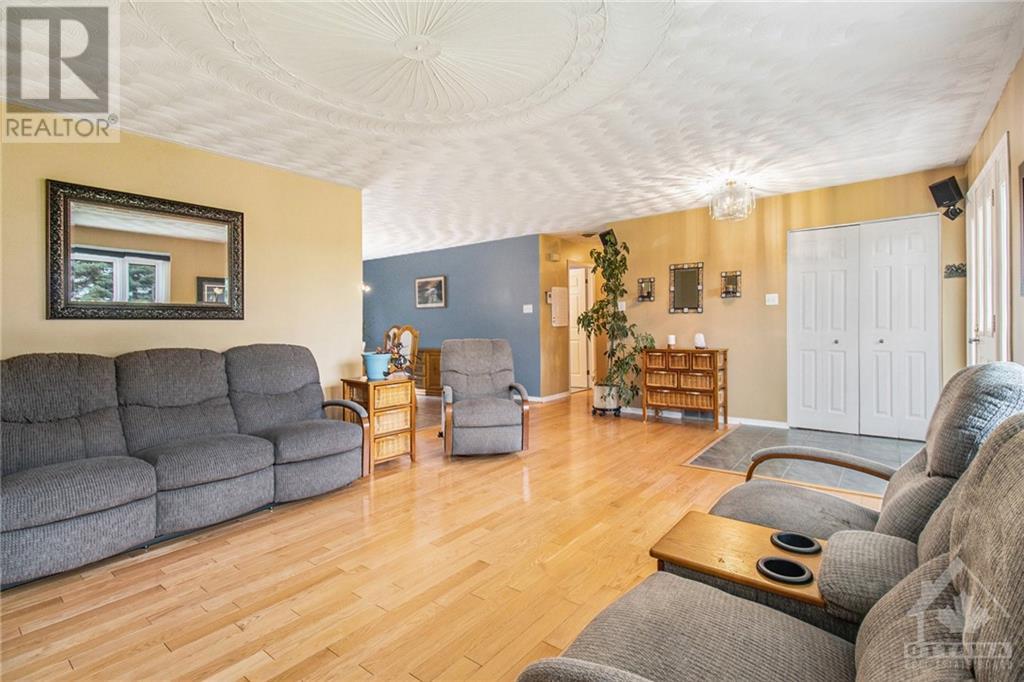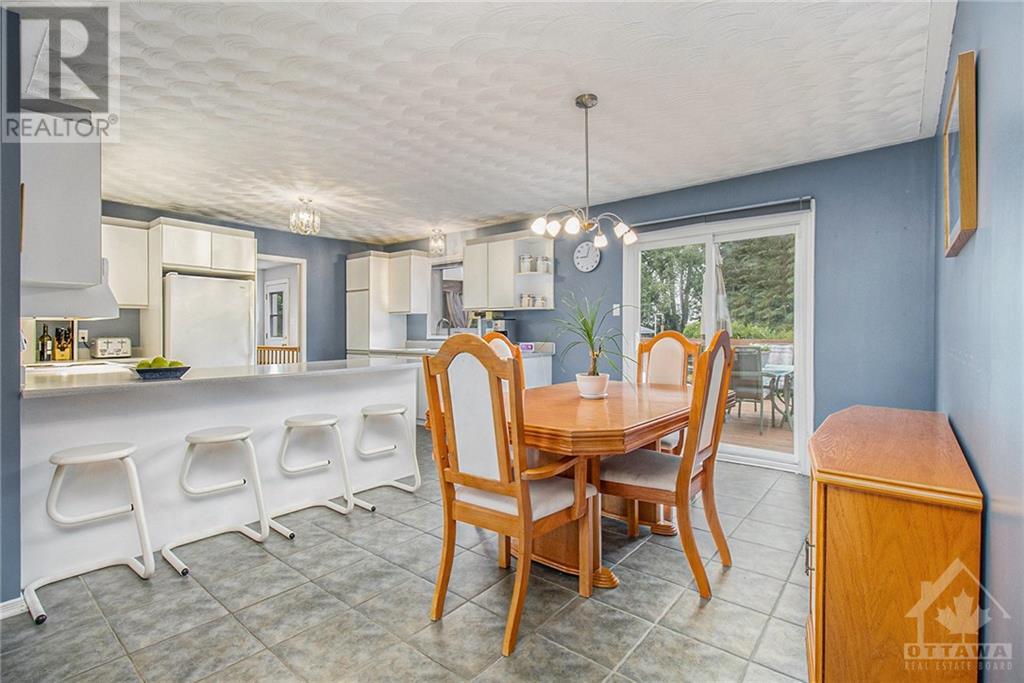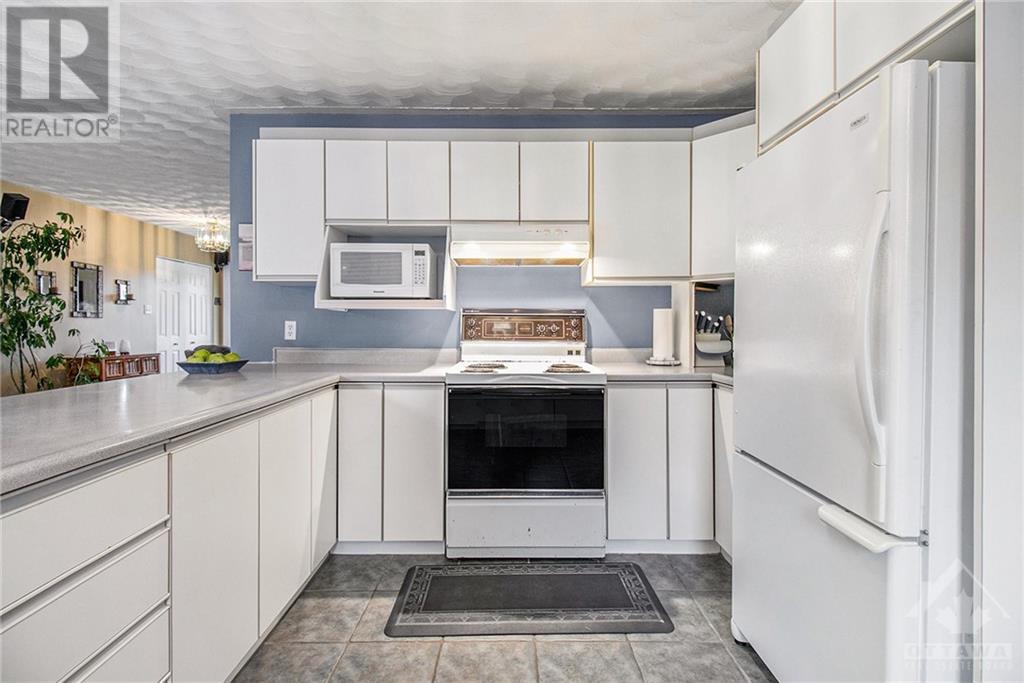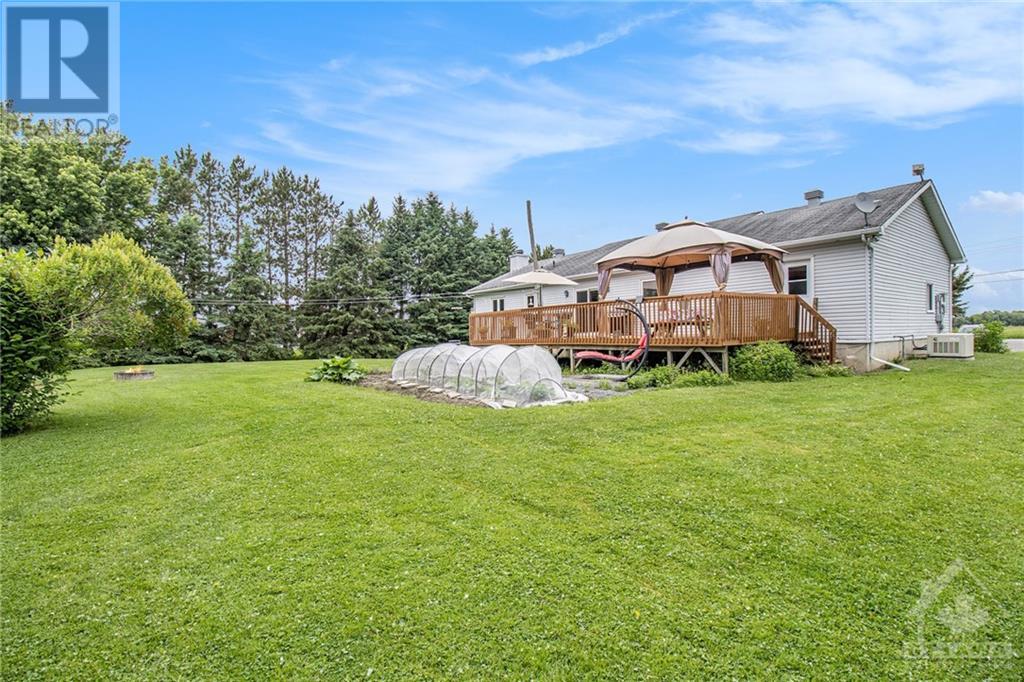1492 St Albert Rd W Road St Albert, Ontario K0A 3C0
$599,900
Nestled in a serene country setting, this charming 3-bedroom bungalow offers a tranquil escape with mature trees and a large private yard. The expansive kitchen, bathed in natural light, is perfect for culinary enthusiasts, while the bright living room provides a welcoming space for relaxation. The main floor features 3 beautiful bedrooms and a spacious 4 piece bathroom with corner soaker tub. Sprawling hardwood floors and stylish ceramic tile throughout, enhances the home's aesthetic appeal. A large, partially finished basement includes a versatile rec room and ample storage area, ideal for various needs. Conveniently located just 30 minutes from Ottawa with easy access via the 417, this property also boasts a generous deck, perfect for entertaining and enjoying the outdoors. Only minutes from amenities, this property offers you the best of both worlds in a calm country setting with convenience to all your nearby needs. Don't miss out! (id:49712)
Open House
This property has open houses!
11:00 am
Ends at:1:00 pm
Property Details
| MLS® Number | 1398237 |
| Property Type | Single Family |
| Neigbourhood | St-Albert |
| CommunicationType | Internet Access |
| Features | Park Setting, Treed |
| ParkingSpaceTotal | 6 |
| RoadType | Paved Road |
| StorageType | Storage Shed |
Building
| BathroomTotal | 2 |
| BedroomsAboveGround | 3 |
| BedroomsTotal | 3 |
| Appliances | Refrigerator, Dishwasher, Dryer, Hood Fan, Stove, Washer |
| ArchitecturalStyle | Bungalow |
| BasementDevelopment | Partially Finished |
| BasementType | Full (partially Finished) |
| ConstructedDate | 1990 |
| ConstructionStyleAttachment | Detached |
| CoolingType | Central Air Conditioning |
| ExteriorFinish | Brick, Siding |
| FlooringType | Wall-to-wall Carpet, Hardwood, Ceramic |
| FoundationType | Poured Concrete |
| HalfBathTotal | 1 |
| HeatingFuel | Natural Gas |
| HeatingType | Forced Air |
| StoriesTotal | 1 |
| Type | House |
| UtilityWater | Drilled Well |
Parking
| Attached Garage |
Land
| Acreage | No |
| Sewer | Septic System |
| SizeDepth | 222 Ft |
| SizeFrontage | 150 Ft |
| SizeIrregular | 150 Ft X 222 Ft (irregular Lot) |
| SizeTotalText | 150 Ft X 222 Ft (irregular Lot) |
| ZoningDescription | Residential |
Rooms
| Level | Type | Length | Width | Dimensions |
|---|---|---|---|---|
| Main Level | Kitchen | 11'0" x 13'10" | ||
| Main Level | Living Room | 20'4" x 14'3" | ||
| Main Level | Dining Room | 9'5" x 14'2" | ||
| Main Level | Primary Bedroom | 13'3" x 13'10" | ||
| Main Level | Bedroom | 10'1" x 11'9" | ||
| Main Level | Bedroom | 9'7" x 10'8" |
https://www.realtor.ca/real-estate/27054609/1492-st-albert-rd-w-road-st-albert-st-albert

785 Notre Dame St, Po Box 1345
Embrun, Ontario K0A 1W0

