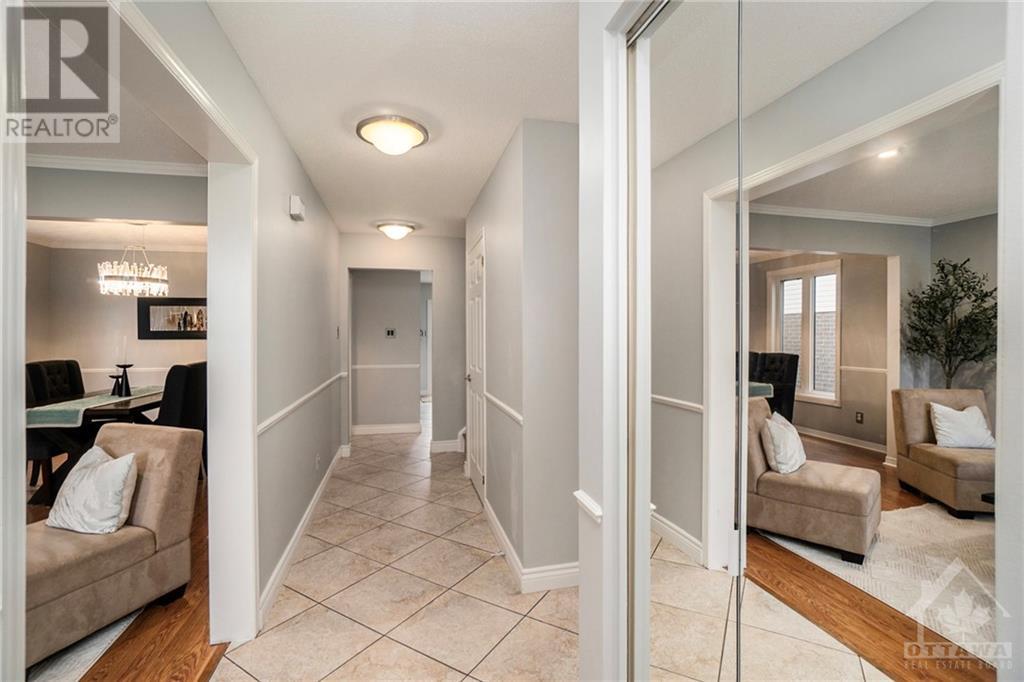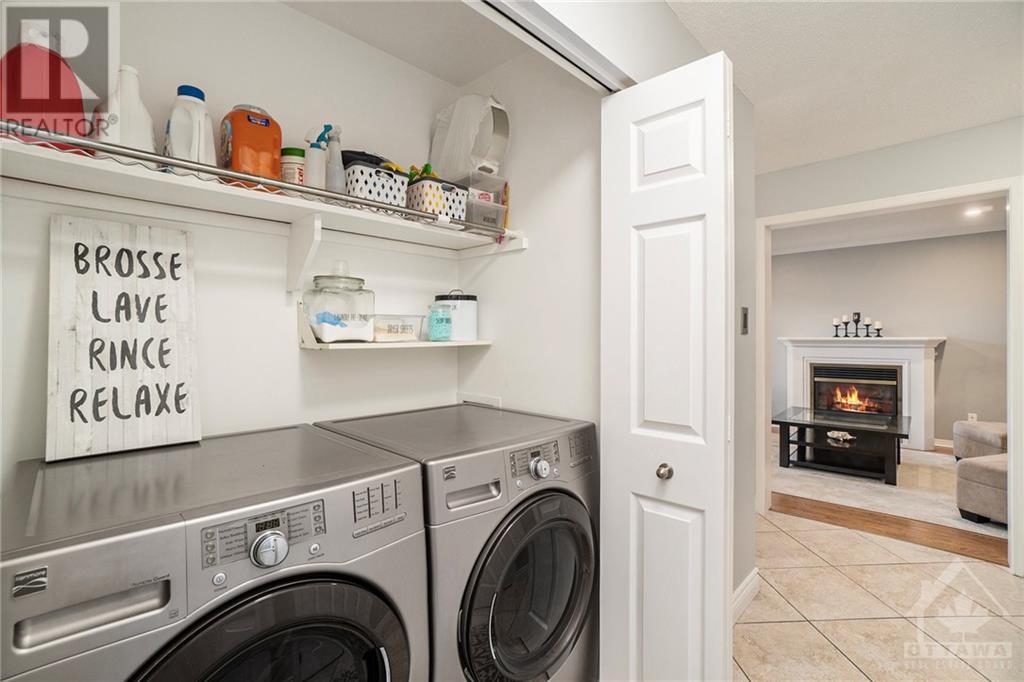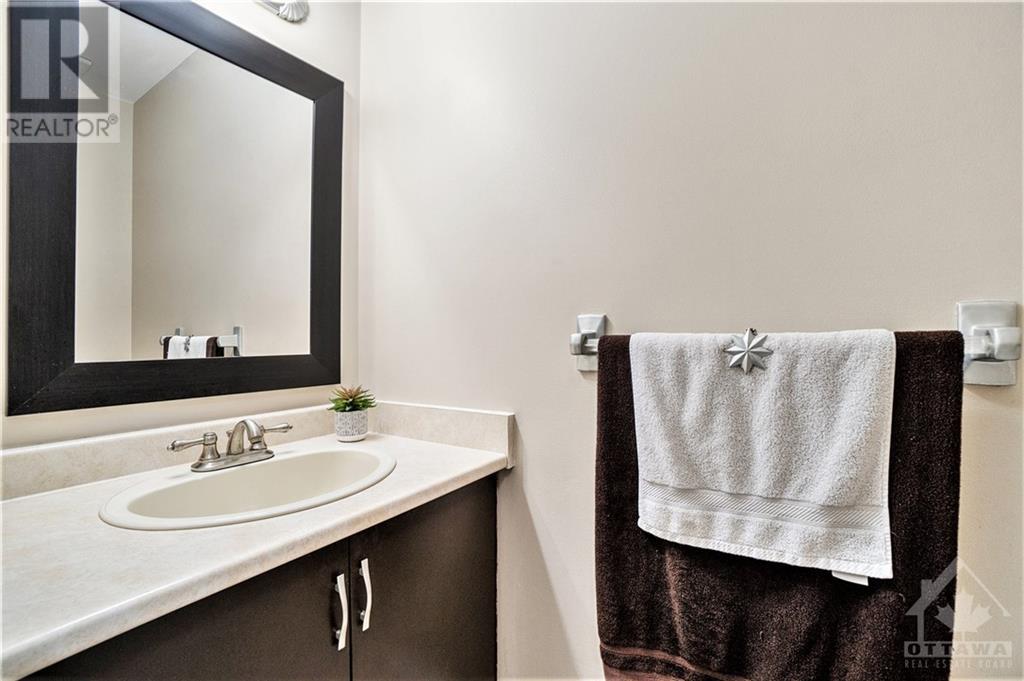180 Equestrian Drive Kanata, Ontario K2M 2B9
$729,000
Welcome to your future haven at 180 Equestrian Dr, a fresh new listing that’s primed and ready for its next loving owners! Nestled in the vibrant community of Bridlewood, this well-kept house offers a perfect blend of charm, convenience, and comfort. Step inside to find a spacious living room where you can entertain guests or unwind in solitude. The kitchen and eating space overlooks the sizable family room which promises to be the heart of your home. The basement boasts ample space and could easily be transformed into an additional bedroom, a home gym, or whatever suits your needs. Outside, your personal oasis awaits. This home not only places you in a friendly, family-oriented neighbourhood but also keeps you close to all the essential amenities, making your daily errands as easy as pie. Don’t miss out on the chance to call this gem your own. Schedule a visit today and come see why 180 Equestrian Dr should be your next address! (id:49712)
Open House
This property has open houses!
2:00 pm
Ends at:4:00 pm
Property Details
| MLS® Number | 1398393 |
| Property Type | Single Family |
| Neigbourhood | Bridlewood |
| Community Name | Kanata |
| AmenitiesNearBy | Public Transit, Recreation Nearby, Shopping |
| ParkingSpaceTotal | 3 |
| Structure | Deck |
Building
| BathroomTotal | 3 |
| BedroomsAboveGround | 3 |
| BedroomsTotal | 3 |
| Appliances | Refrigerator, Dishwasher, Dryer, Microwave, Stove, Washer |
| BasementDevelopment | Finished |
| BasementType | Full (finished) |
| ConstructedDate | 1990 |
| ConstructionStyleAttachment | Detached |
| CoolingType | Central Air Conditioning |
| ExteriorFinish | Brick, Siding |
| FlooringType | Hardwood, Laminate, Ceramic |
| FoundationType | Poured Concrete |
| HalfBathTotal | 1 |
| HeatingFuel | Natural Gas |
| HeatingType | Forced Air |
| StoriesTotal | 2 |
| Type | House |
| UtilityWater | Municipal Water |
Parking
| Attached Garage |
Land
| Acreage | No |
| FenceType | Fenced Yard |
| LandAmenities | Public Transit, Recreation Nearby, Shopping |
| Sewer | Municipal Sewage System |
| SizeDepth | 114 Ft ,10 In |
| SizeFrontage | 36 Ft ,1 In |
| SizeIrregular | 36.12 Ft X 114.86 Ft |
| SizeTotalText | 36.12 Ft X 114.86 Ft |
| ZoningDescription | Residential |
Rooms
| Level | Type | Length | Width | Dimensions |
|---|---|---|---|---|
| Second Level | Primary Bedroom | 13'8" x 11'11" | ||
| Second Level | Bedroom | 12'2" x 9'4" | ||
| Second Level | Bedroom | 11'8" x 9'5" | ||
| Second Level | 4pc Bathroom | Measurements not available | ||
| Second Level | 4pc Bathroom | Measurements not available | ||
| Basement | Recreation Room | 23'3" x 15'0" | ||
| Basement | Den | 10'1" x 10'9" | ||
| Main Level | Living Room | 14'9" x 10'1" | ||
| Main Level | Kitchen | 9'5" x 8'6" | ||
| Main Level | Laundry Room | Measurements not available | ||
| Main Level | Dining Room | 10'1" x 9'8" | ||
| Main Level | Family Room | 14'0" x 11'9" | ||
| Main Level | 2pc Bathroom | Measurements not available |
https://www.realtor.ca/real-estate/27057044/180-equestrian-drive-kanata-bridlewood


4366 Innes Road
Ottawa, Ontario K4A 3W3


4366 Innes Road
Ottawa, Ontario K4A 3W3



























