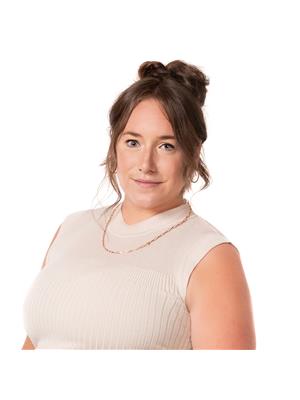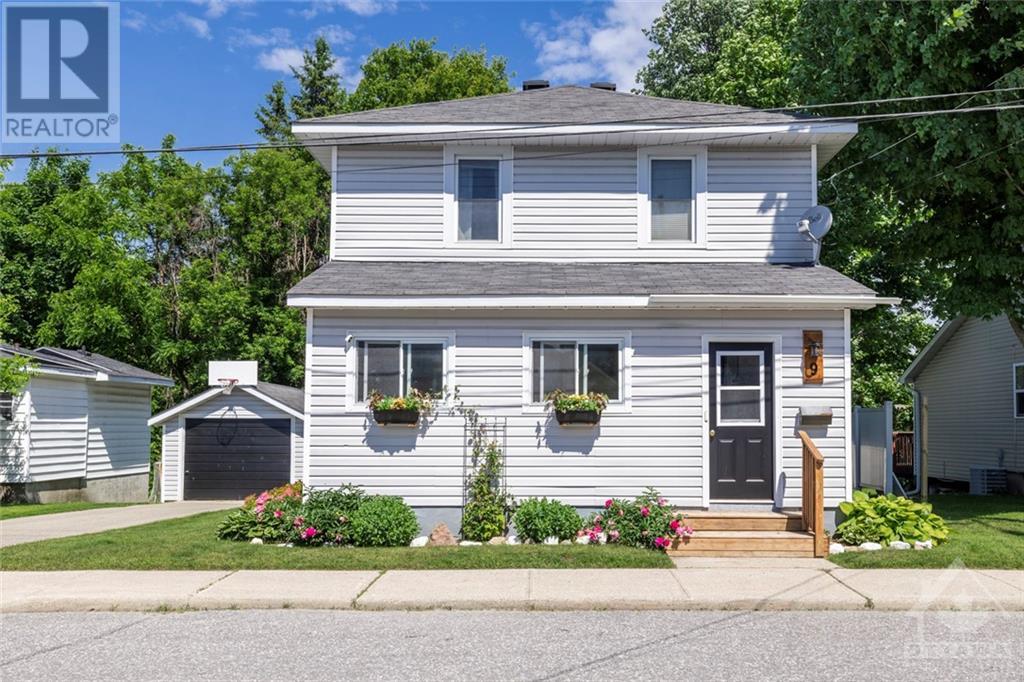9 Alvin Street Perth, Ontario K7H 2V8
$560,000
Welcome to this inviting and meticulously updated home nestled in the heart of Perth! Perfectly situated within walking distance to Perth's historic downtown, festivals, parks and excellent dining options, yet nestled on a peaceful and family-friendly street. This 3-bedroom, 2-bathroom home showcases a bright and open layout that has been thoughtfully updated to maintain its distinctive character. Start your day with a cup of coffee on the front covered porch, bathed in morning light. The added convenience of a back laundry room/mud area enhances the functionality of the space. The serene backyard, fully fenced, provides an ideal space for summer gatherings. Complete with a detached garage, this home is a must-see for those seeking charm, convenience, and comfort in Perth. Don't miss out on the chance to own a slice of paradise in one of the most beautiful areas around! (id:49712)
Open House
This property has open houses!
11:00 am
Ends at:1:00 pm
Property Details
| MLS® Number | 1397341 |
| Property Type | Single Family |
| Neigbourhood | Perth |
| AmenitiesNearBy | Recreation Nearby, Shopping, Water Nearby |
| CommunityFeatures | Family Oriented |
| ParkingSpaceTotal | 3 |
Building
| BathroomTotal | 2 |
| BedroomsAboveGround | 3 |
| BedroomsTotal | 3 |
| BasementDevelopment | Unfinished |
| BasementType | Crawl Space (unfinished) |
| ConstructedDate | 1920 |
| ConstructionStyleAttachment | Detached |
| CoolingType | Central Air Conditioning |
| ExteriorFinish | Siding |
| FlooringType | Wall-to-wall Carpet, Laminate, Vinyl |
| FoundationType | Stone |
| HalfBathTotal | 1 |
| HeatingFuel | Natural Gas |
| HeatingType | Forced Air |
| StoriesTotal | 2 |
| Type | House |
| UtilityWater | Municipal Water |
Parking
| Detached Garage |
Land
| Acreage | No |
| FenceType | Fenced Yard |
| LandAmenities | Recreation Nearby, Shopping, Water Nearby |
| Sewer | Municipal Sewage System |
| SizeDepth | 80 Ft |
| SizeFrontage | 60 Ft |
| SizeIrregular | 60 Ft X 80 Ft |
| SizeTotalText | 60 Ft X 80 Ft |
| ZoningDescription | Res |
Rooms
| Level | Type | Length | Width | Dimensions |
|---|---|---|---|---|
| Second Level | Bedroom | 7'5" x 11'1" | ||
| Second Level | Bedroom | 12'2" x 9'11" | ||
| Second Level | Primary Bedroom | 10'1" x 12'6" | ||
| Second Level | Full Bathroom | 6'5" x 8'1" | ||
| Second Level | Other | 9'1" x 7'0" | ||
| Basement | Other | 11'2" x 21'4" | ||
| Basement | Other | 12'0" x 15'7" | ||
| Basement | Utility Room | 6'5" x 20'5" | ||
| Main Level | Living Room | 10'11" x 15'4" | ||
| Main Level | 2pc Bathroom | 6'2" x 2'8" | ||
| Main Level | Kitchen | 13'3" x 22'8" | ||
| Main Level | Laundry Room | 9'7" x 8'1" | ||
| Main Level | Porch | 6'4" x 21'6" |
https://www.realtor.ca/real-estate/27057065/9-alvin-street-perth-perth


3000 County Road 43
Kemptville, Ontario K0G 1J0


3000 County Road 43
Kemptville, Ontario K0G 1J0


3000 County Road 43
Kemptville, Ontario K0G 1J0
































