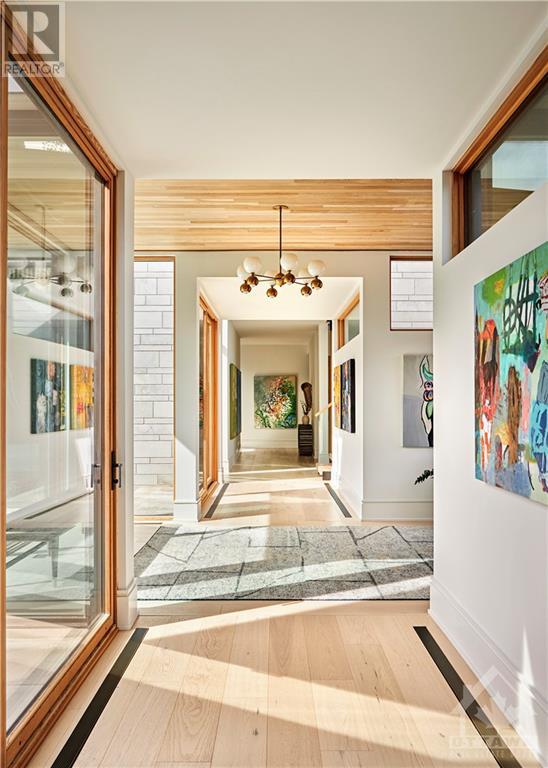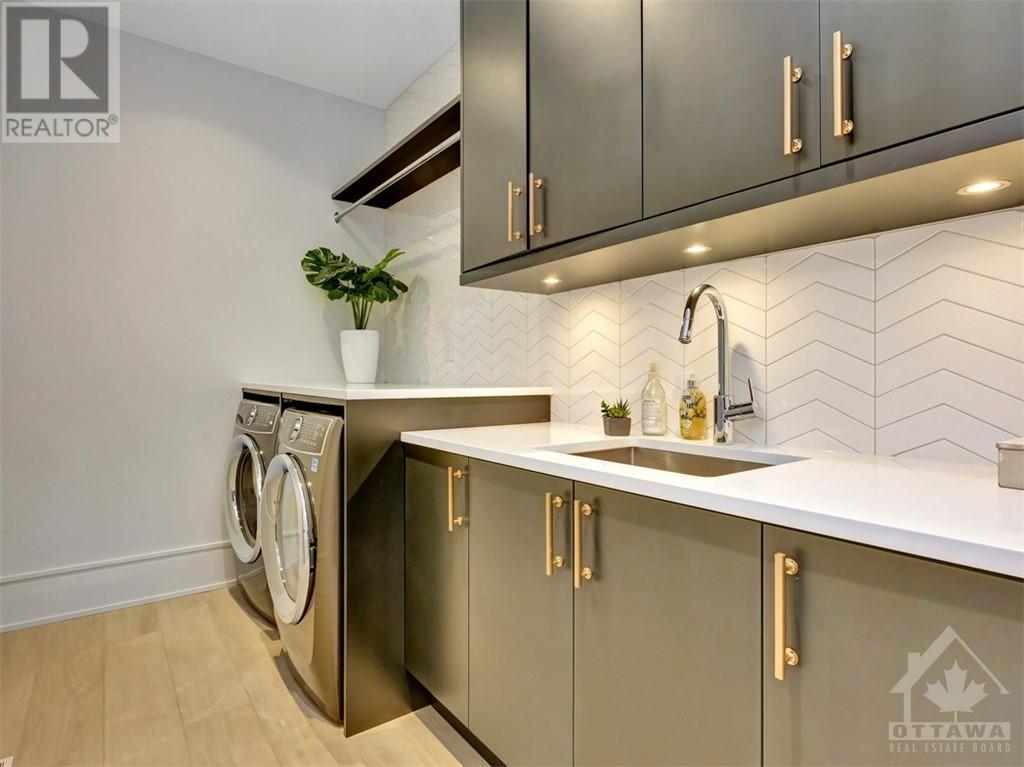20 Kanata Rockeries Private Kanata, Ontario K2K 3P4
$6,200,000Maintenance, Other, See Remarks
$3,609.80 Yearly
Maintenance, Other, See Remarks
$3,609.80 YearlyDiscover a rare opportunity to own an architectural dream in the Kanata Rockeries. This super private home combines elegance, design & the tranquility of nature in every space offering a lifestyle of luxury & spa like feel right at home. Relax and enjoy in the salt water infinity pool overlooking the pond, hot tub, sauna, steam room, 4 fireplaces, massive home gym or the 6km nature hike right out your back steps. With over 9000sf of living space, this home has been curated for entertaining inside and out. The main floor has an abundance of natural light and nature in every view, showcasing a Chef's kitchen feat two 9 ft islands, custom 15 ft banquet & hidden pantry, a dining room with bar and built in wine fridges, an inviting living room, 3-season room, w outdoor kitchen, and custom mud room. Designed w primary suites on main level for multi-gen living. Situated in the heart of the city you can enjoy peaceful walks to shopping, dining, & top-rated schools, rec facilities & much more. (id:49712)
Property Details
| MLS® Number | 1398525 |
| Property Type | Single Family |
| Neigbourhood | Rockeries |
| Community Name | Kanata |
| AmenitiesNearBy | Public Transit, Recreation Nearby, Shopping |
| CommunityFeatures | Pets Allowed |
| Features | Private Setting, Treed, Automatic Garage Door Opener |
| ParkingSpaceTotal | 10 |
| PoolType | Inground Pool |
| RoadType | No Thru Road |
Building
| BathroomTotal | 8 |
| BedroomsAboveGround | 5 |
| BedroomsBelowGround | 1 |
| BedroomsTotal | 6 |
| Amenities | Laundry - In Suite, Exercise Centre |
| Appliances | Refrigerator, Dishwasher, Dryer, Freezer, Hood Fan, Microwave, Stove, Washer, Wine Fridge, Alarm System, Hot Tub |
| BasementDevelopment | Finished |
| BasementType | Full (finished) |
| ConstructedDate | 2021 |
| ConstructionStyleAttachment | Detached |
| CoolingType | Central Air Conditioning |
| ExteriorFinish | Stone, Stucco, Wood |
| FireplacePresent | Yes |
| FireplaceTotal | 3 |
| Fixture | Drapes/window Coverings |
| FlooringType | Mixed Flooring, Hardwood, Marble |
| FoundationType | Poured Concrete |
| HalfBathTotal | 1 |
| HeatingFuel | Natural Gas, Other |
| HeatingType | Forced Air, Radiant Heat |
| StoriesTotal | 2 |
| Type | House |
| UtilityWater | Municipal Water |
Parking
| Attached Garage |
Land
| Acreage | No |
| LandAmenities | Public Transit, Recreation Nearby, Shopping |
| LandscapeFeatures | Landscaped, Underground Sprinkler |
| Sewer | Municipal Sewage System |
| ZoningDescription | R3x[1033] |
Rooms
| Level | Type | Length | Width | Dimensions |
|---|---|---|---|---|
| Second Level | Living Room | 13'7" x 22'4" | ||
| Second Level | Bedroom | 14’7” x 12’4” | ||
| Second Level | Other | 5’9” x 7’1” | ||
| Second Level | 3pc Ensuite Bath | 5’0" x 8’8” | ||
| Second Level | Laundry Room | 10’3" x 5’9” | ||
| Second Level | Bedroom | 12’2” x 14’8” | ||
| Second Level | 3pc Ensuite Bath | 4’9” x 14’8” | ||
| Second Level | Other | 8’2” x 4’7” | ||
| Second Level | Bedroom | 12’3” x 14’9” | ||
| Second Level | 3pc Ensuite Bath | 4’9” x 8’7” | ||
| Second Level | Other | 4’9” x 8’6” | ||
| Second Level | Other | 24’2” x 36’0" | ||
| Basement | Gym | 32'0" x 17'2" | ||
| Basement | Media | 34'8" x 19'3" | ||
| Basement | Bedroom | 11'5" x 15'0" | ||
| Basement | 3pc Bathroom | 6'8" x 10'0" | ||
| Basement | Mud Room | 11'3" x 11'6" | ||
| Basement | 3pc Bathroom | 5'8" x 8'2" | ||
| Basement | Other | 8'1" x 8'8" | ||
| Main Level | Foyer | 16'1" x 10'4" | ||
| Main Level | Mud Room | 15'2" x 13'7" | ||
| Main Level | Other | 10'8" x 7'7" | ||
| Main Level | 2pc Bathroom | 6'2" x 5'8" | ||
| Main Level | Kitchen | 22'6" x 21'0" | ||
| Main Level | Pantry | 8'7" x 9'6" | ||
| Main Level | Dining Room | 17'9" x 14'5" | ||
| Main Level | Living Room | 23'0" x 21'5" | ||
| Main Level | Sunroom | 18'3" x 24'1" | ||
| Main Level | Office | 18'0" x 13'3" | ||
| Main Level | Primary Bedroom | 17'6" x 20'0" | ||
| Main Level | 5pc Ensuite Bath | 18'3" x 13'4" | ||
| Main Level | Other | 15'2" x 14'0" | ||
| Main Level | Bedroom | 11'5" x 12'0" | ||
| Main Level | 3pc Ensuite Bath | 6'0" x 8'6" |
https://www.realtor.ca/real-estate/27061014/20-kanata-rockeries-private-kanata-rockeries

555 Legget Drive
Kanata, Ontario K2K 2X3


































