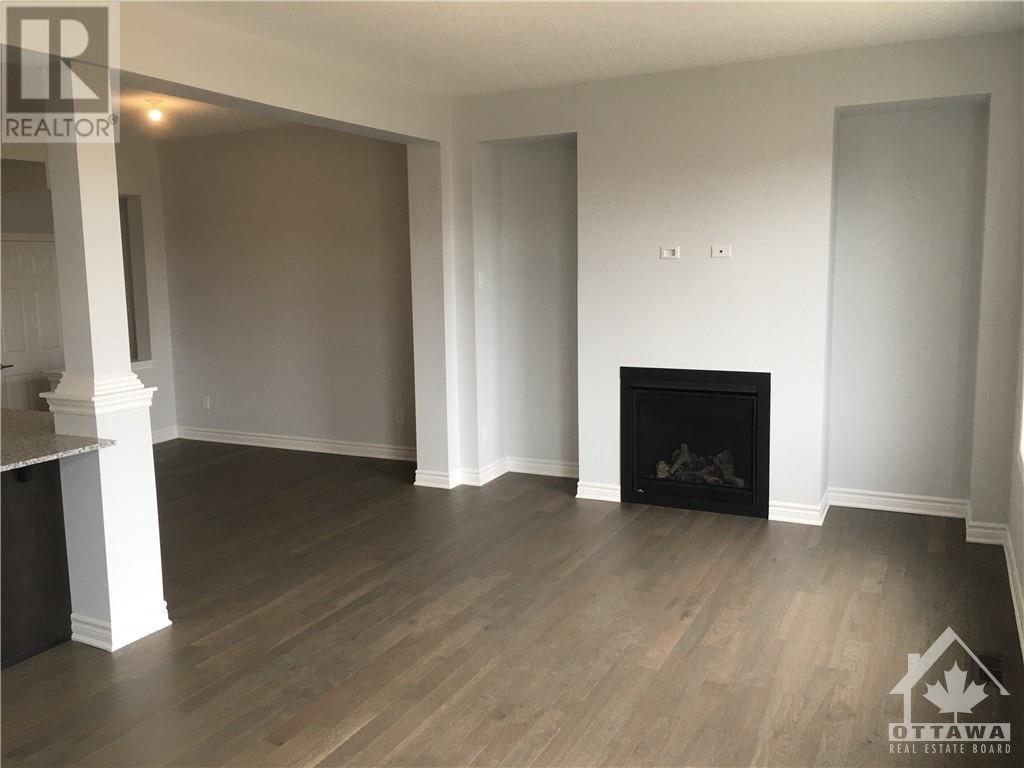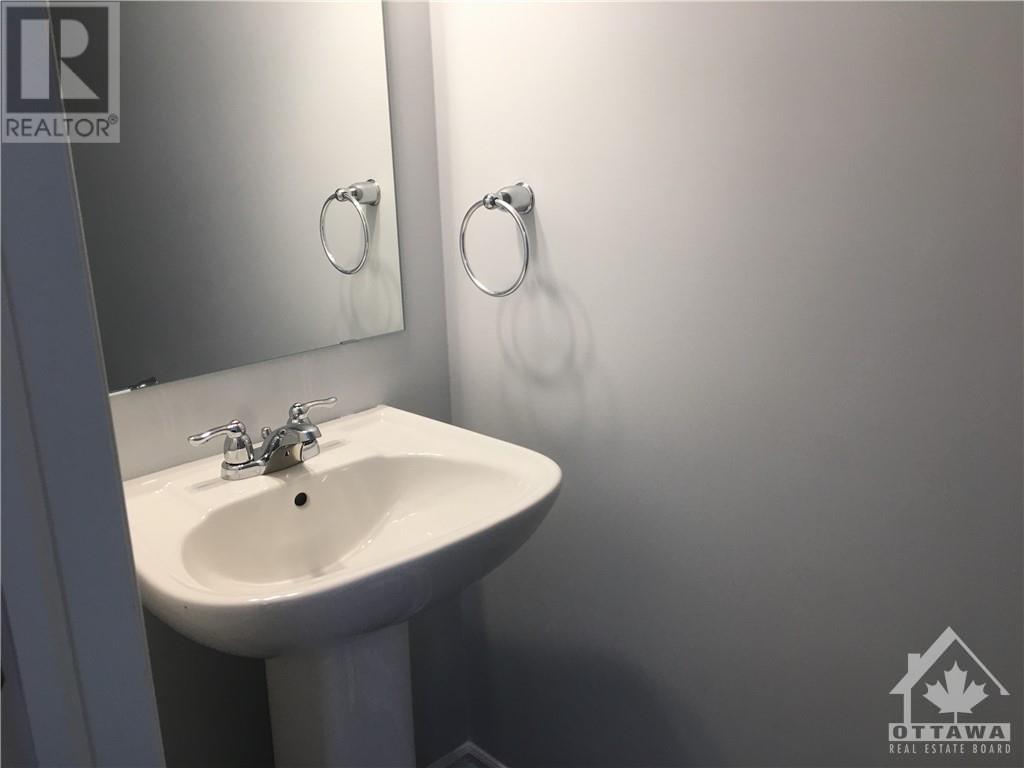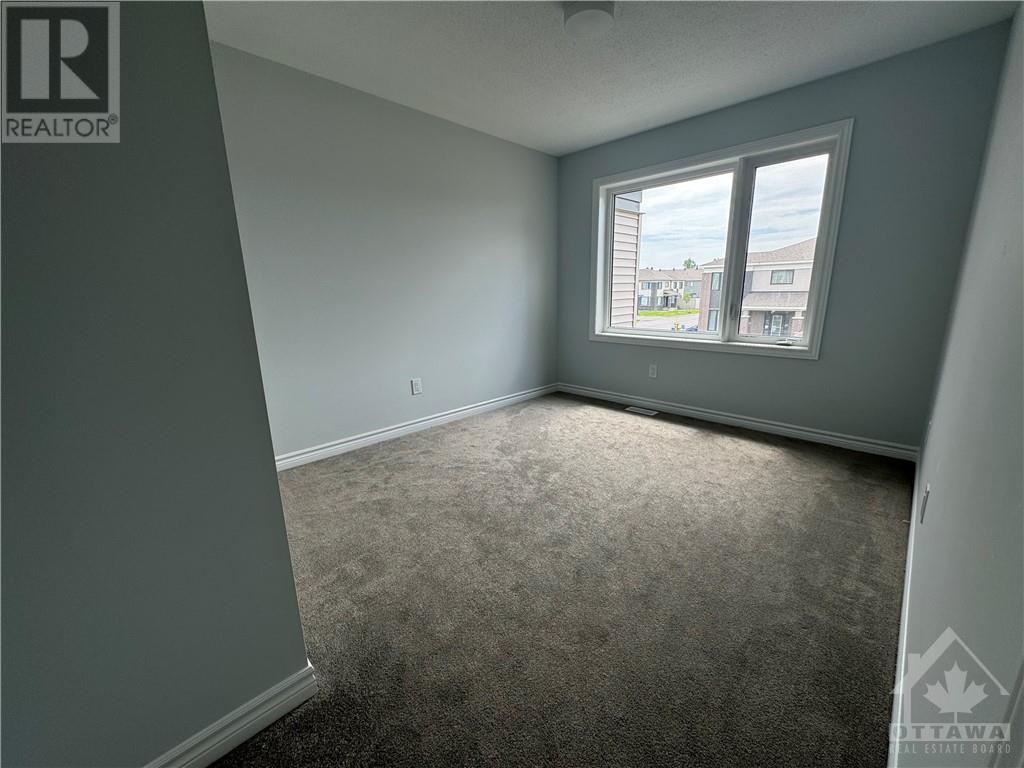3 Bedroom 3 Bathroom
Central Air Conditioning Forced Air
$2,775 Monthly
SPACIOUS 2021 built Mattamy Majestic Model Townhome located in Avalon and close to all the amenities imaginable! This beautiful 3 Bedroom, 3 Bathroom home has an attached single car garage with inside entry. Open concept main level features 9-foot ceilings, Large open concept Dining room & Great room with hardwood floors, and a gas fireplace. A spacious kitchen, with granite counters & stainless steel appliances. The primary Bedroom has a 3-pc Ensuite & walk-in closet. 2 generous size Bedrooms, a main bath & laundry complete the 2nd level. Finished basement area with large recreation room for even more living space. Neutral colors throughout, perfect for all décor styles! Call now for your private showing. Don’t let this one pass you by! (id:49712)
Property Details
| MLS® Number | 1398454 |
| Property Type | Single Family |
| Neigbourhood | Avalon |
| Community Name | Cumberland |
| AmenitiesNearBy | Public Transit, Recreation Nearby, Shopping |
| CommunityFeatures | Family Oriented |
| ParkingSpaceTotal | 2 |
Building
| BathroomTotal | 3 |
| BedroomsAboveGround | 3 |
| BedroomsTotal | 3 |
| Amenities | Laundry - In Suite |
| Appliances | Refrigerator, Dishwasher, Dryer, Microwave Range Hood Combo, Stove, Washer |
| BasementDevelopment | Finished |
| BasementType | Full (finished) |
| ConstructedDate | 2021 |
| CoolingType | Central Air Conditioning |
| ExteriorFinish | Siding, Vinyl |
| FlooringType | Wall-to-wall Carpet, Hardwood, Tile |
| HalfBathTotal | 1 |
| HeatingFuel | Natural Gas |
| HeatingType | Forced Air |
| StoriesTotal | 2 |
| Type | Row / Townhouse |
| UtilityWater | Municipal Water |
Parking
Land
| Acreage | No |
| LandAmenities | Public Transit, Recreation Nearby, Shopping |
| Sewer | Municipal Sewage System |
| SizeIrregular | * Ft X * Ft |
| SizeTotalText | * Ft X * Ft |
| ZoningDescription | Residentiall |
Rooms
| Level | Type | Length | Width | Dimensions |
|---|
| Second Level | Primary Bedroom | | | 15'2" x 12'11" |
| Second Level | 3pc Ensuite Bath | | | Measurements not available |
| Second Level | Other | | | Measurements not available |
| Second Level | Bedroom | | | 11'0" x 9'8" |
| Second Level | Bedroom | | | 10'6" x 9'11" |
| Second Level | 4pc Bathroom | | | Measurements not available |
| Second Level | Laundry Room | | | Measurements not available |
| Basement | Recreation Room | | | 21'7" x 14'6" |
| Main Level | Great Room | | | 20'6" x 11'3" |
| Main Level | Dining Room | | | 11'2" x 10'6" |
| Main Level | Kitchen | | | 11'2" x 10'0" |
| Main Level | 2pc Bathroom | | | Measurements not available |
https://www.realtor.ca/real-estate/27061543/509-catleaf-row-ottawa-avalon


































