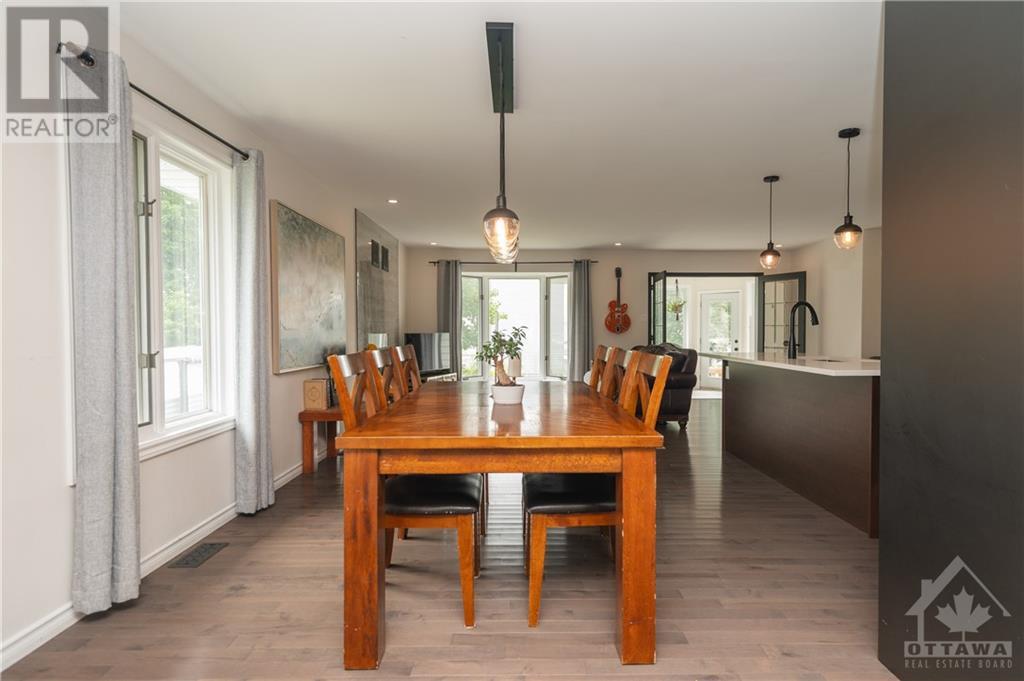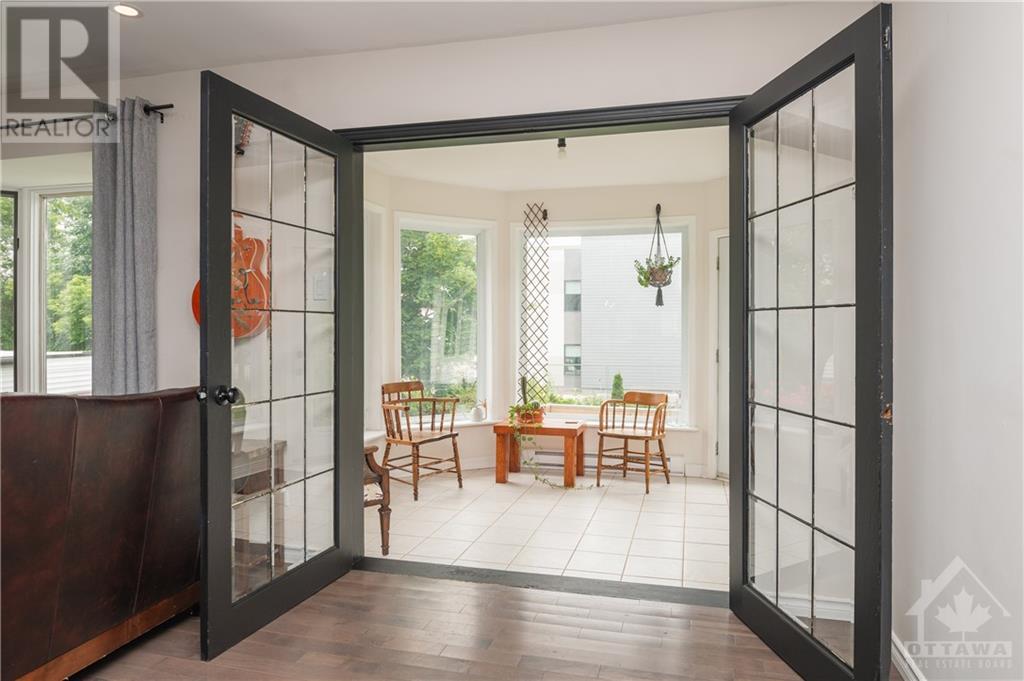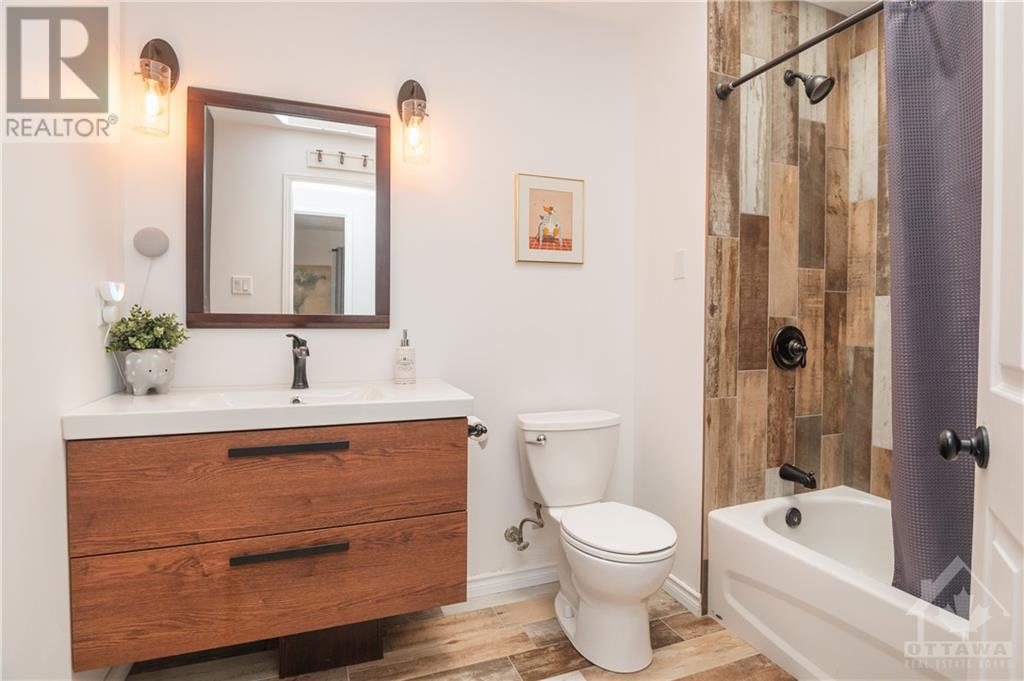5 Bedroom 3 Bathroom
Bungalow Central Air Conditioning Forced Air
$709,000
This expansive bungalow on a quiet and friendly street offers the perfect blend of comfort, convenience, & natural beauty. Begin your tour in the spacious front living room that flows into the open-concept kitchen, family room, and dining areas. Enjoy modern upgrades featuring quartz, butcher block countertops, and a large kitchen island. Relax in the sunroom opening to the oversized yard. The main floor is completed with a stylish primary suite & ensuite bath, 2 additional bedrooms, and a 2nd full bathroom with high ceilings and a sunny skylight. The Basement is finished with 2 large bedrooms, 3 piece bath and a private side door entrance ideal for in-law/multi-generational living. Easy walk to James St. Park or stroll a little more to the falls & quaint Almonte core. Whether you’re looking for a family home or a place to enjoy your retirement, this bungalow has it all. Floor plans can be found on the agent's website. (id:49712)
Property Details
| MLS® Number | 1389122 |
| Property Type | Single Family |
| Neigbourhood | Almonte |
| ParkingSpaceTotal | 4 |
Building
| BathroomTotal | 3 |
| BedroomsAboveGround | 3 |
| BedroomsBelowGround | 2 |
| BedroomsTotal | 5 |
| Appliances | Refrigerator, Dishwasher, Dryer, Hood Fan, Stove, Washer |
| ArchitecturalStyle | Bungalow |
| BasementDevelopment | Finished |
| BasementType | Full (finished) |
| ConstructedDate | 1989 |
| ConstructionStyleAttachment | Detached |
| CoolingType | Central Air Conditioning |
| ExteriorFinish | Brick, Vinyl |
| FlooringType | Wall-to-wall Carpet, Hardwood, Ceramic |
| FoundationType | Wood |
| HeatingFuel | Natural Gas |
| HeatingType | Forced Air |
| StoriesTotal | 1 |
| Type | House |
| UtilityWater | Municipal Water |
Parking
| Attached Garage | |
| Inside Entry | |
| Surfaced | |
Land
| Acreage | No |
| Sewer | Municipal Sewage System |
| SizeDepth | 132 Ft |
| SizeFrontage | 66 Ft |
| SizeIrregular | 66 Ft X 132 Ft |
| SizeTotalText | 66 Ft X 132 Ft |
| ZoningDescription | Res |
Rooms
| Level | Type | Length | Width | Dimensions |
|---|
| Basement | Bedroom | | | 18'8" x 14'10" |
| Basement | Bedroom | | | 21'0" x 10'7" |
| Basement | Great Room | | | 25'8" x 16'8" |
| Basement | Foyer | | | 9'4" x 7'10" |
| Basement | 2pc Bathroom | | | 7'0" x 6'1" |
| Main Level | Living Room | | | 18'4" x 12'5" |
| Main Level | Dining Room | | | 12'8" x 11'4" |
| Main Level | Family Room | | | 12'11" x 11'4" |
| Main Level | Kitchen | | | 25'8" x 9'5" |
| Main Level | Foyer | | | 15'0" x 7'2" |
| Main Level | Bedroom | | | 10'8" x 9'4" |
| Main Level | Bedroom | | | 12'7" x 10'7" |
| Main Level | Primary Bedroom | | | 13'11" x 12'9" |
| Main Level | 3pc Bathroom | | | 7'8" x 7'0" |
| Main Level | 3pc Bathroom | | | 8'3" x 6'10" |
| Main Level | Solarium | | | 10'10" x 9'6" |
https://www.realtor.ca/real-estate/27061855/177-robert-street-almonte-almonte




































