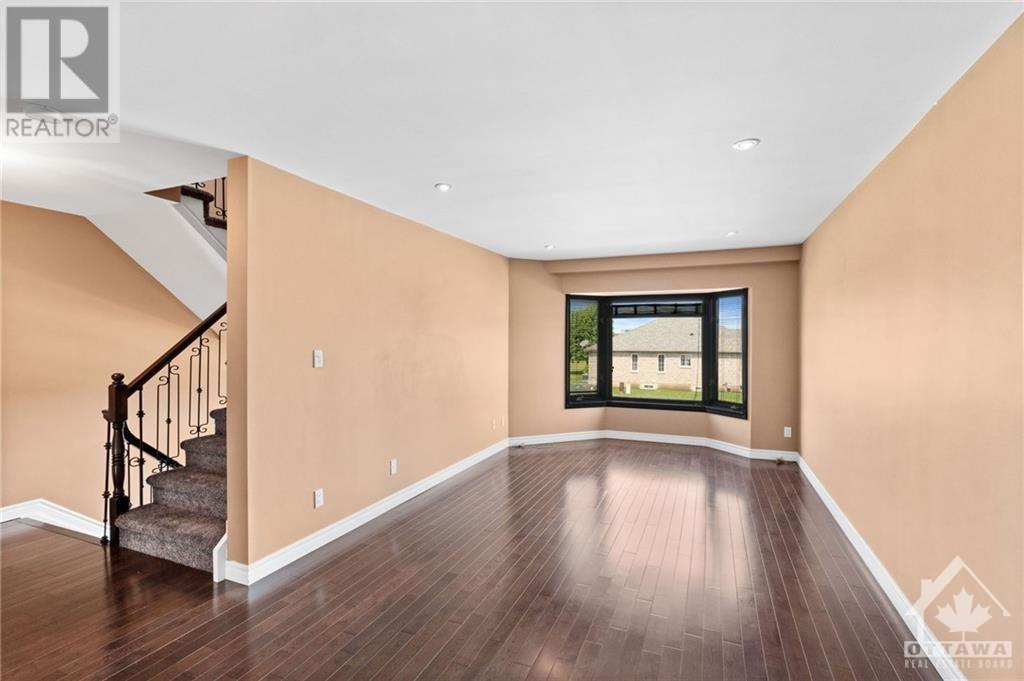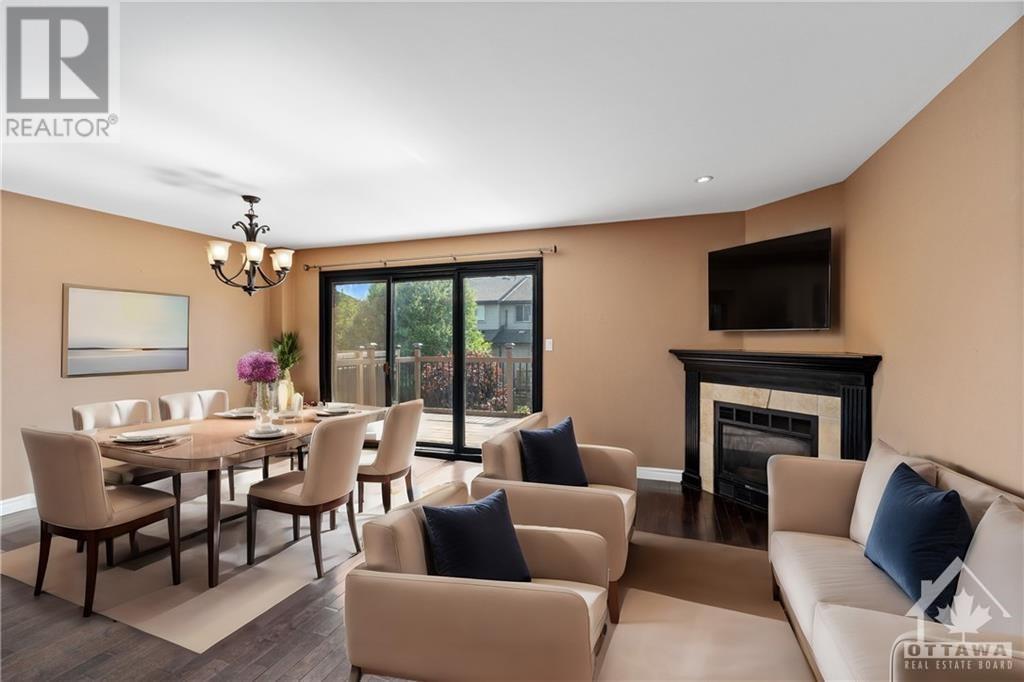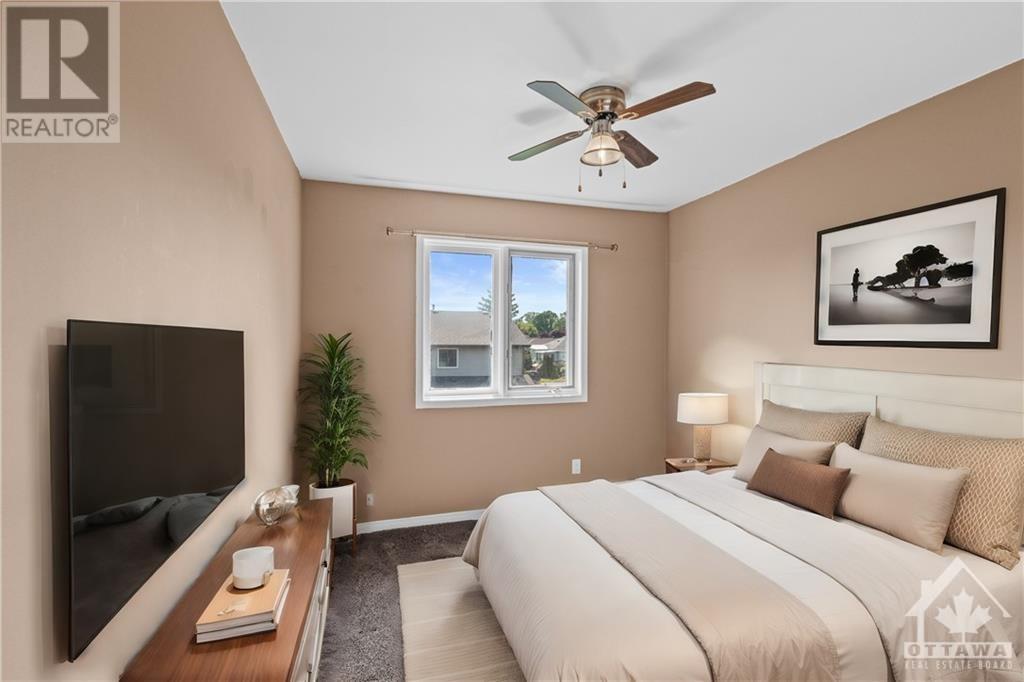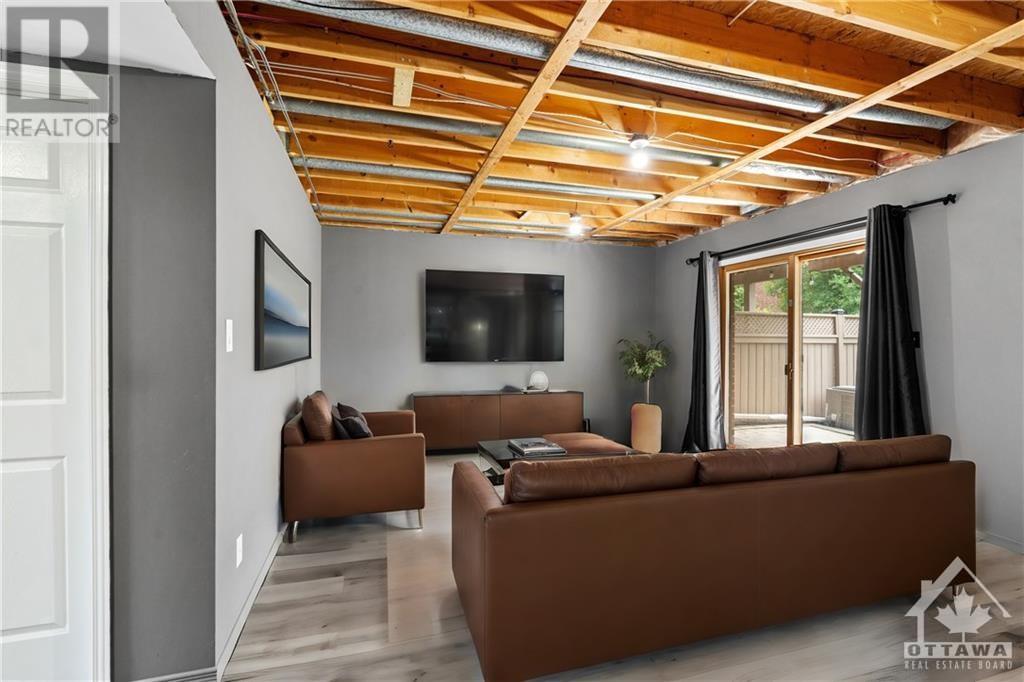1146 Millwood Avenue Brockville, Ontario K6V 6Z6
$449,900
Welcome to 1146 Millwood Avenue where your home is surrounded by nature: Mac Johnson Wildlife Area & Lyn Valley Conservation Area. You're even closer to great schools, shopping centres, and more! Inside this spacious townhome you’ll find rich chocolate hardwoods and bright airy windows. The modern finishes & fixtures add class and style to the main level's 2pc powder room, formal living room, dining / gathering area and kitchen. Upstairs, plush carpeting spans the 3 bedrooms. The primary features a 4 pc ensuite and the 2 secondaries share a full bath. Downstairs the charcoal laminate and sliding glass door to the rear yard create a light but cozy atmosphere perfect for a casual family rec room. The fully-fenced rear yard holds both an upper and lower deck - plenty of room for entertaining. Some photos have been virtually staged. PAINT QUOTE ON FILE SELLER TO PAY BEFORE CLOSE, CONTACT LA #1 for details. Windows & doors in good condition. PRE INSPECTION ON FILE, PLEASE SEE REP REMARKS. (id:49712)
Property Details
| MLS® Number | 1398477 |
| Property Type | Single Family |
| Neigbourhood | Brockville |
| AmenitiesNearBy | Public Transit, Shopping |
| CommunicationType | Internet Access |
| Features | Automatic Garage Door Opener |
| ParkingSpaceTotal | 2 |
| RoadType | Paved Road |
| Structure | Deck, Patio(s) |
Building
| BathroomTotal | 3 |
| BedroomsAboveGround | 3 |
| BedroomsTotal | 3 |
| Appliances | Refrigerator, Dishwasher, Dryer, Microwave Range Hood Combo, Stove, Washer, Blinds |
| BasementDevelopment | Partially Finished |
| BasementType | Full (partially Finished) |
| ConstructedDate | 1991 |
| CoolingType | Central Air Conditioning |
| ExteriorFinish | Brick |
| FireplacePresent | Yes |
| FireplaceTotal | 1 |
| Fixture | Ceiling Fans |
| FlooringType | Hardwood, Vinyl, Ceramic |
| FoundationType | Poured Concrete |
| HalfBathTotal | 1 |
| HeatingFuel | Natural Gas |
| HeatingType | Forced Air |
| Type | Row / Townhouse |
| UtilityWater | Municipal Water |
Parking
| Attached Garage |
Land
| Acreage | No |
| FenceType | Fenced Yard |
| LandAmenities | Public Transit, Shopping |
| Sewer | Municipal Sewage System |
| SizeDepth | 100 Ft ,6 In |
| SizeFrontage | 20 Ft |
| SizeIrregular | 20 Ft X 100.49 Ft |
| SizeTotalText | 20 Ft X 100.49 Ft |
| ZoningDescription | R5 |
Rooms
| Level | Type | Length | Width | Dimensions |
|---|---|---|---|---|
| Second Level | Primary Bedroom | 20'6" x 15'5" | ||
| Second Level | 5pc Ensuite Bath | 9'3" x 4'11" | ||
| Second Level | Bedroom | 15'11" x 9'3" | ||
| Second Level | Bedroom | 12'5" x 9'3" | ||
| Second Level | 4pc Bathroom | 10'0" x 4'11" | ||
| Lower Level | Recreation Room | 22'1" x 19'1" | ||
| Lower Level | Laundry Room | 11'0" x 7'10" | ||
| Main Level | Living Room | 23'11" x 10'9" | ||
| Main Level | 2pc Bathroom | 5'10" x 4'11" | ||
| Main Level | Kitchen | 12'2" x 10'1" | ||
| Main Level | Dining Room | 10'4" x 9'3" |
https://www.realtor.ca/real-estate/27061844/1146-millwood-avenue-brockville-brockville

292 Somerset Street West
Ottawa, Ontario K2P 0J6
(613) 422-8688
(613) 422-6200
ottawacentral.evrealestate.com/

292 Somerset Street West
Ottawa, Ontario K2P 0J6
(613) 422-8688
(613) 422-6200
ottawacentral.evrealestate.com/
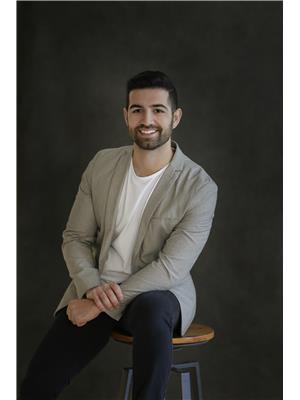
292 Somerset Street West
Ottawa, Ontario K2P 0J6
(613) 422-8688
(613) 422-6200
ottawacentral.evrealestate.com/



