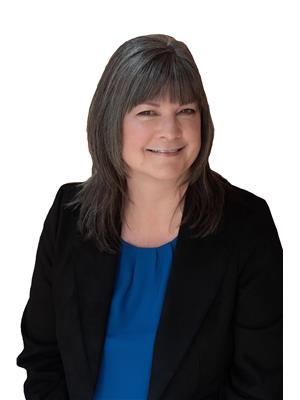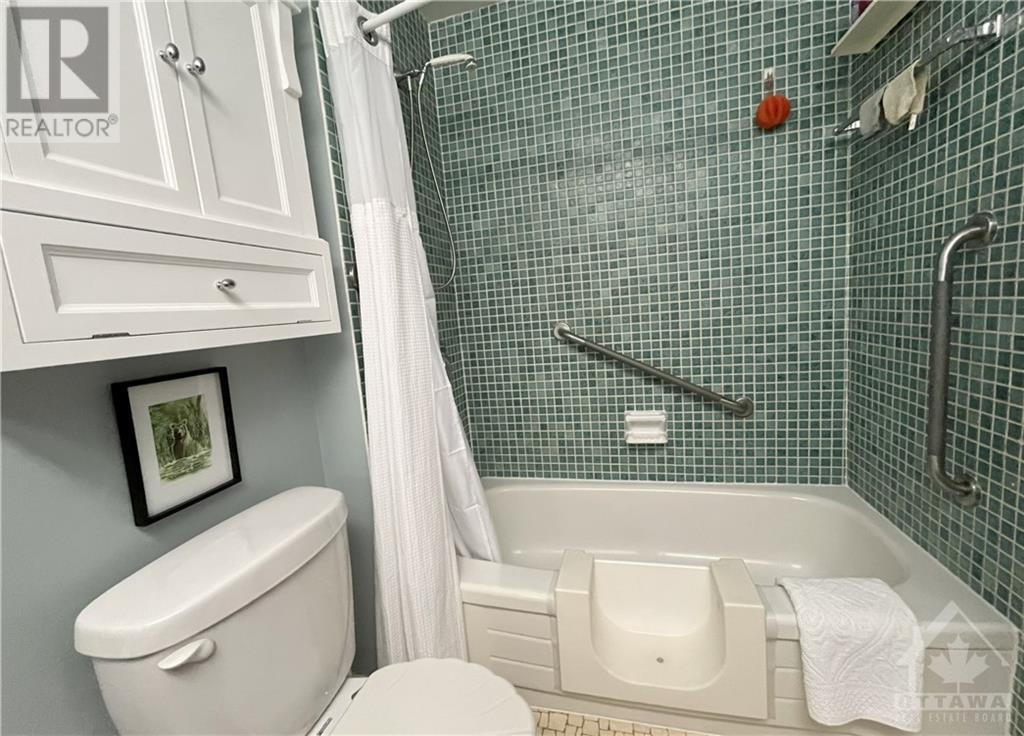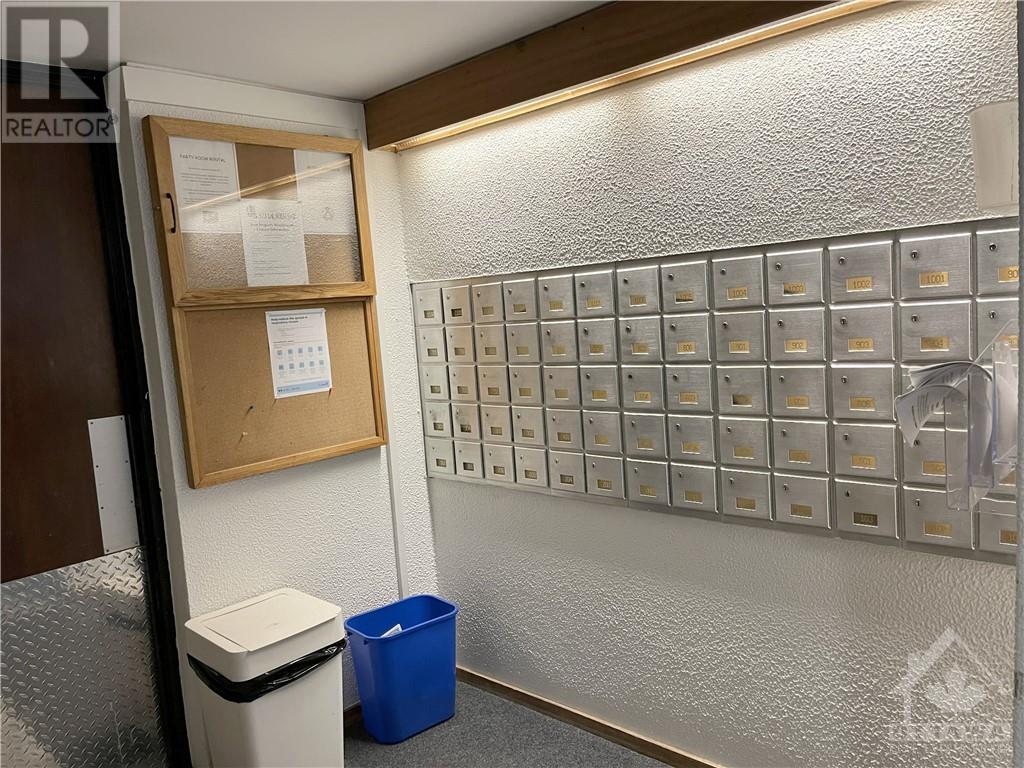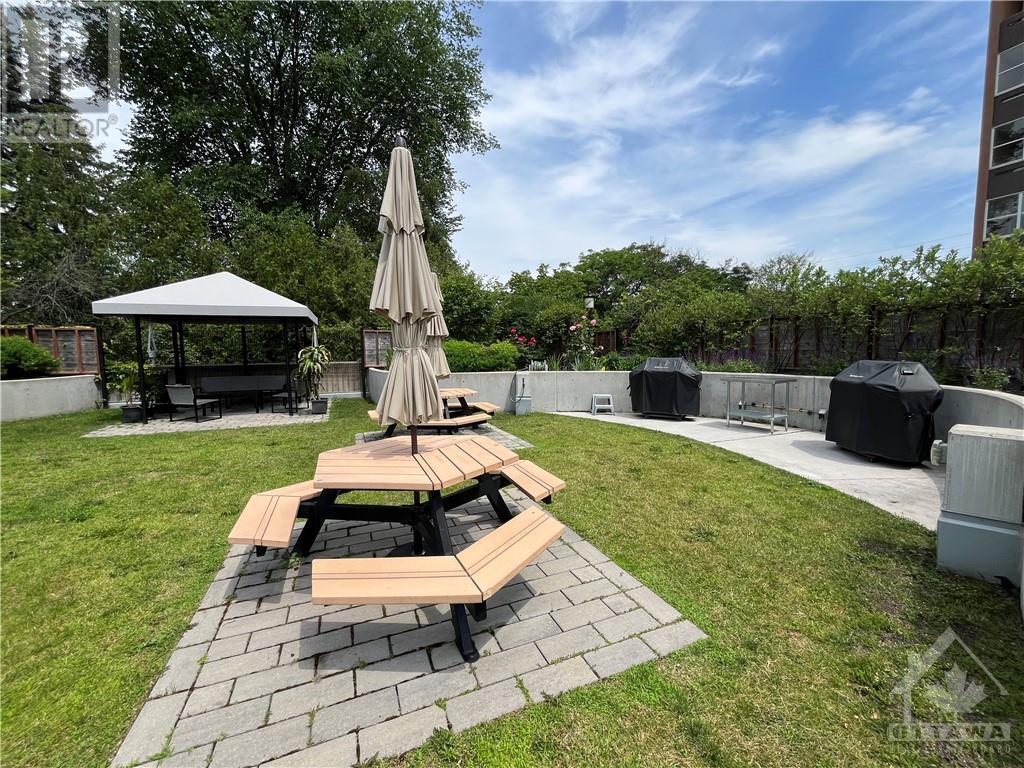373 Laurier Avenue Unit#204 Ottawa, Ontario K1N 8X6
$385,900Maintenance, Caretaker, Electricity, Water, Other, See Remarks, Recreation Facilities, Reserve Fund Contributions
$1,063 Monthly
Maintenance, Caretaker, Electricity, Water, Other, See Remarks, Recreation Facilities, Reserve Fund Contributions
$1,063 MonthlyWelcome to this south facing 2 bedroom, 1 ½ bath Condo in 373 Laurier Avenue East. Situated in a highly sought-after neighborhood, this residence promises easy access to local conveniences and attractions. The kitchen opens to the dining room with hardwood floors which has windows into the atrium providing natural light. The spacious sunken living area has large windows and hardwood floors. The Primary bedroom features two closets and a 2 piece en-suite bath. The unit features a generous sized laundry room as well as a storage locker and one underground parking spot. Perfect for those desiring a maintenance-free lifestyle, the condo fees cover heat, hydro, and fabulous amenities, ensuring comfort and peace of mind. Amenities include underground parking, guest suites, a sauna and gym, a party room, an outdoor pool and a car wash station in the garage. Walk to Ottawa University or downtown shopping. Pet friendly building with restrictions. Seller agrees to pay special assessment. (id:49712)
Property Details
| MLS® Number | 1398083 |
| Property Type | Single Family |
| Neigbourhood | Sandy Hill |
| AmenitiesNearBy | Public Transit, Shopping |
| CommunityFeatures | Recreational Facilities, Pets Allowed With Restrictions |
| ParkingSpaceTotal | 1 |
| PoolType | Outdoor Pool |
Building
| BathroomTotal | 2 |
| BedroomsAboveGround | 2 |
| BedroomsTotal | 2 |
| Amenities | Party Room, Laundry - In Suite, Exercise Centre |
| Appliances | Refrigerator, Dishwasher, Dryer, Hood Fan, Stove, Washer |
| BasementDevelopment | Finished |
| BasementType | Full (finished) |
| ConstructedDate | 1973 |
| CoolingType | Central Air Conditioning |
| ExteriorFinish | Brick, Stucco |
| Fixture | Drapes/window Coverings |
| FlooringType | Wall-to-wall Carpet, Hardwood, Vinyl |
| FoundationType | Poured Concrete |
| HalfBathTotal | 1 |
| HeatingFuel | Natural Gas |
| HeatingType | Hot Water Radiator Heat |
| StoriesTotal | 1 |
| Type | Apartment |
| UtilityWater | Municipal Water |
Parking
| Underground | |
| Visitor Parking |
Land
| Acreage | No |
| LandAmenities | Public Transit, Shopping |
| LandscapeFeatures | Landscaped |
| Sewer | Municipal Sewage System |
| ZoningDescription | Residential Condo |
Rooms
| Level | Type | Length | Width | Dimensions |
|---|---|---|---|---|
| Main Level | Kitchen | 10'5" x 8'11" | ||
| Main Level | Dining Room | 11'4" x 9'1" | ||
| Main Level | Living Room | 19'3" x 11'11" | ||
| Main Level | Primary Bedroom | 13'9" x 10'1" | ||
| Main Level | 2pc Ensuite Bath | 7'4" x 5'0" | ||
| Main Level | Bedroom | 12'10" x 9'2" | ||
| Main Level | 4pc Bathroom | 8'5" x 5'5" | ||
| Main Level | Laundry Room | 6'9" x 5'2" | ||
| Main Level | Other | 9'5" x 6'0" |
https://www.realtor.ca/real-estate/27062166/373-laurier-avenue-unit204-ottawa-sandy-hill


2255 Carling Avenue, Suite 101
Ottawa, Ontario K2B 7Z5


2255 Carling Avenue, Suite 101
Ottawa, Ontario K2B 7Z5


































