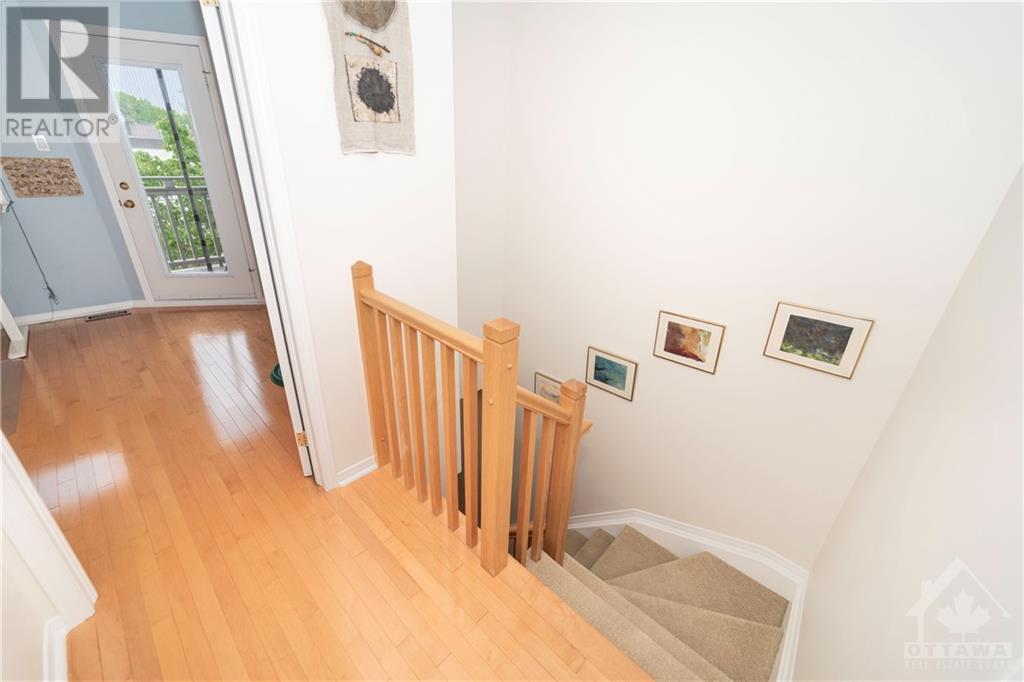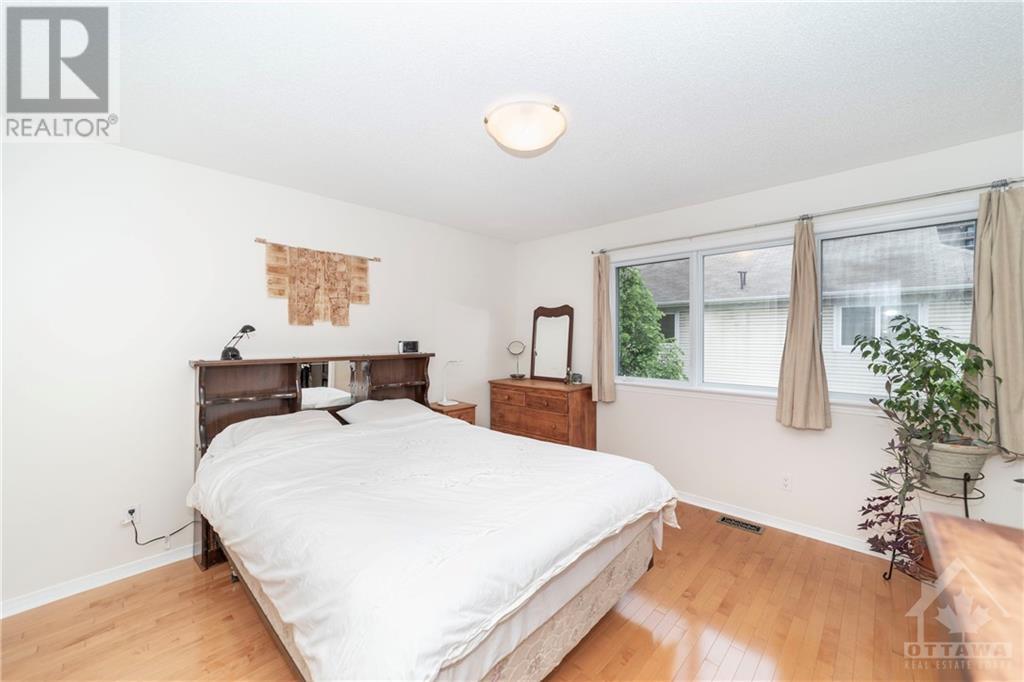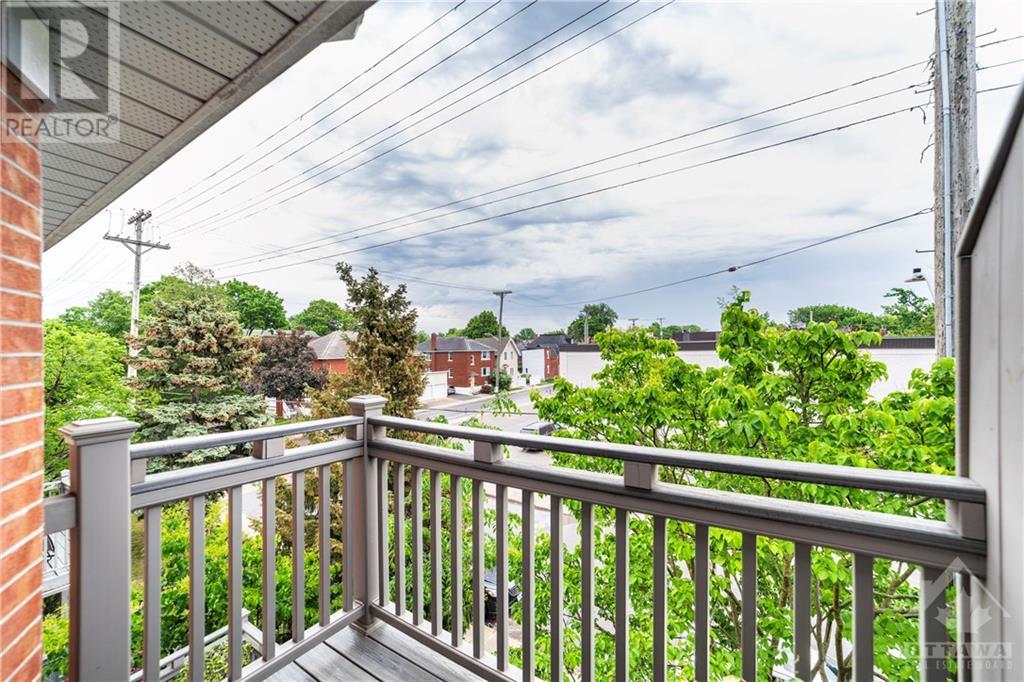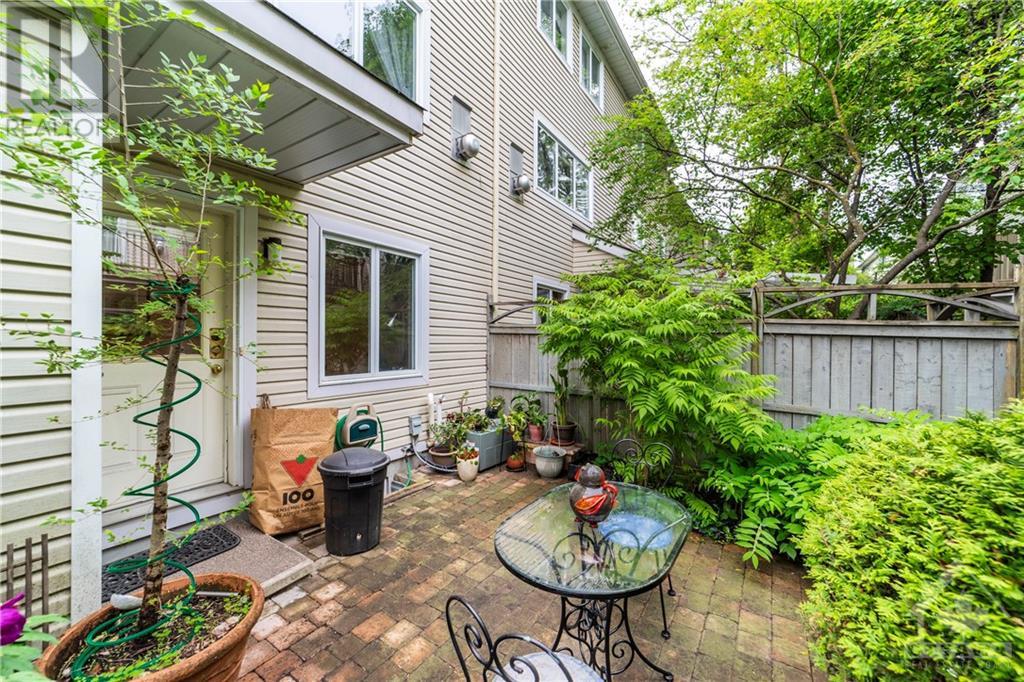567 Lisgar Street Ottawa, Ontario K1R 5H6
$834,900Maintenance, Common Area Maintenance, Parcel of Tied Land
$58 Yearly
Maintenance, Common Area Maintenance, Parcel of Tied Land
$58 YearlyDiscover urban living at its finest with this rarely offered freehold town house end unit located in the heart of the city. Attached garage and driveway provide parking for two vehicles. Perfect for active professionals, this residence places you steps from some of the city’s best dining, entertainment and cultural venues. With abundant natural light, modern finishes, and a multi level layout, this home provides the ultimate blend of comfort and convenience. Upstairs, the primary has a recently renovated ensuite bathroom complete with heated floors. The second bedroom also has it's own ensuite and private deck. The main level has open plan living and dining featuring a cozy gas fireplace. The bright kitchen provides access to a large composite balcony, perfect for your morning coffee or evening bbq. The lower level boasts a spacious room with a walkout to a private, low-maintenance perennial garden. Don't miss your chance to own a prime piece of real estate that truly offers it all! (id:49712)
Property Details
| MLS® Number | 1398142 |
| Property Type | Single Family |
| Neigbourhood | Centretown/Academy Mews |
| AmenitiesNearBy | Public Transit, Recreation Nearby, Shopping |
| CommunicationType | Internet Access |
| Features | Balcony, Automatic Garage Door Opener |
| ParkingSpaceTotal | 2 |
| StorageType | Storage Shed |
Building
| BathroomTotal | 3 |
| BedroomsAboveGround | 3 |
| BedroomsTotal | 3 |
| Appliances | Refrigerator, Dishwasher, Dryer, Hood Fan, Stove, Washer, Blinds |
| BasementDevelopment | Unfinished |
| BasementType | Full (unfinished) |
| ConstructedDate | 1998 |
| ConstructionMaterial | Poured Concrete |
| CoolingType | Central Air Conditioning |
| ExteriorFinish | Brick, Siding |
| FireplacePresent | Yes |
| FireplaceTotal | 1 |
| FlooringType | Wall-to-wall Carpet, Mixed Flooring, Hardwood, Tile |
| FoundationType | Poured Concrete |
| HalfBathTotal | 1 |
| HeatingFuel | Natural Gas |
| HeatingType | Forced Air |
| StoriesTotal | 3 |
| Type | Row / Townhouse |
| UtilityWater | Municipal Water |
Parking
| Attached Garage |
Land
| Acreage | No |
| FenceType | Fenced Yard |
| LandAmenities | Public Transit, Recreation Nearby, Shopping |
| LandscapeFeatures | Landscaped |
| Sewer | Municipal Sewage System |
| SizeDepth | 58 Ft ,6 In |
| SizeFrontage | 19 Ft ,6 In |
| SizeIrregular | 19.52 Ft X 58.53 Ft |
| SizeTotalText | 19.52 Ft X 58.53 Ft |
| ZoningDescription | Residential |
Rooms
| Level | Type | Length | Width | Dimensions |
|---|---|---|---|---|
| Second Level | Primary Bedroom | 13'9" x 11'0" | ||
| Second Level | Bedroom | 12'0" x 12'7" | ||
| Lower Level | Bedroom | 17'5" x 10'8" | ||
| Lower Level | Other | 10'0" x 19'0" | ||
| Main Level | Living Room/fireplace | 17'3" x 11'9" | ||
| Main Level | Dining Room | 13'9" x 8'0" | ||
| Main Level | Kitchen | 11'0" x 10'0" |
https://www.realtor.ca/real-estate/27063594/567-lisgar-street-ottawa-centretownacademy-mews

Salesperson
(613) 878-0287
www.jamesangus.evrealestate.com/
https://www.facebook.com/jamesbarssangus1
https://ca.linkedin.com/in/james-barss-angus-19802444
https://twitter.com/jamesbarssangus
5582 Manotick Main Street
Ottawa, Ontario K4M 1E2
(613) 695-6065
(613) 695-6462
ottawacentral.evrealestate.com/


































