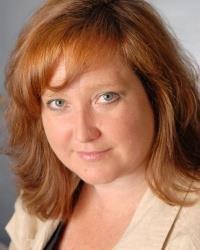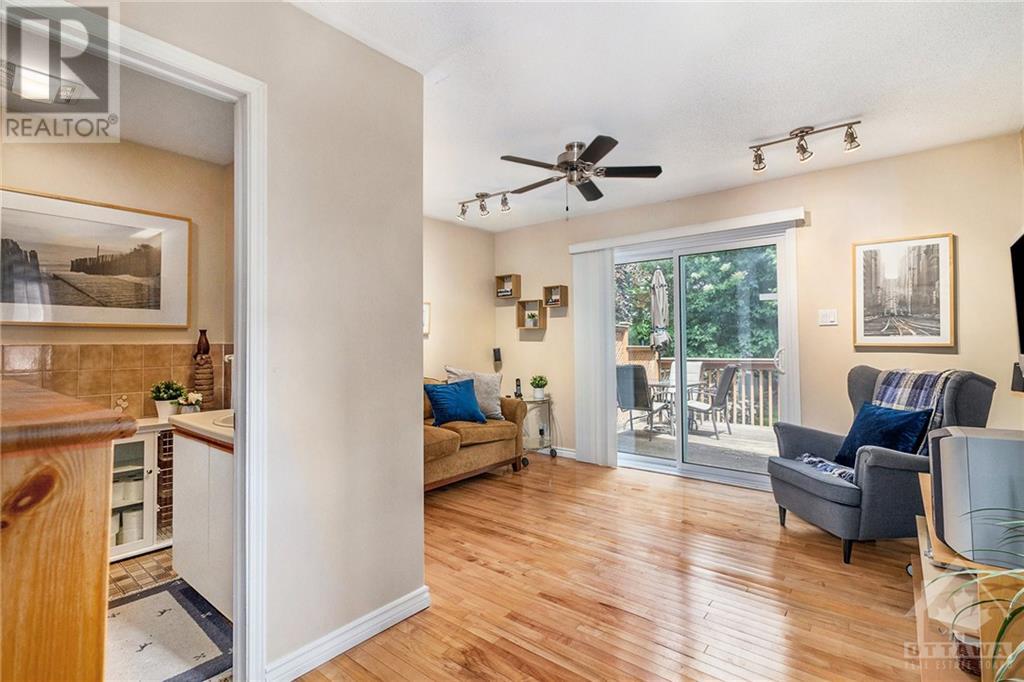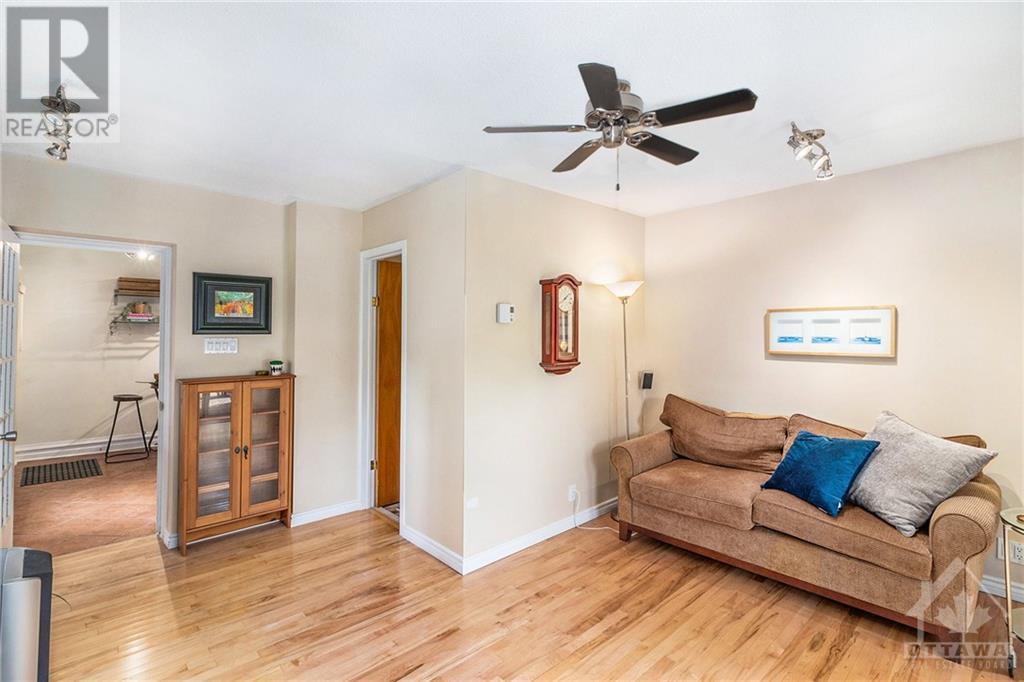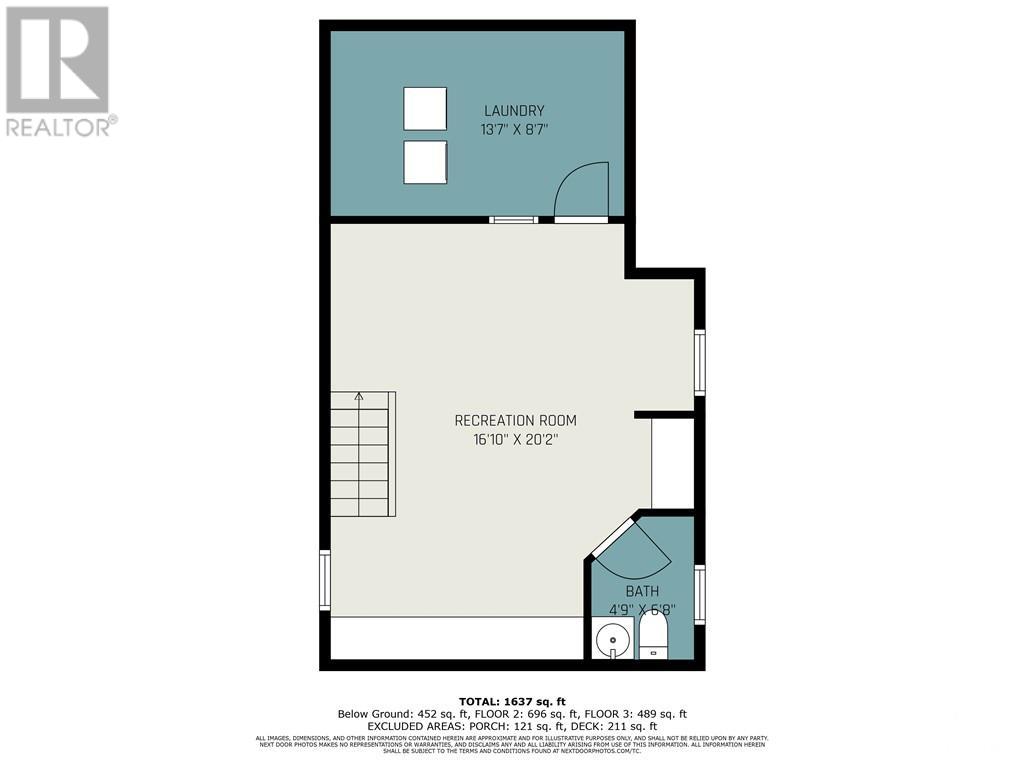3 Bedroom 3 Bathroom
None Radiant Heat
$899,900
Come out and see this classic red brick detached home in sought after Sandy Hill. These 3 beds 3 bath home is perfect for those looking for a super central location with easy access to all the amenities that core living has to offer. The main floor features a living room, dining room and kitchen with a handy family room addition with a two-piece bathroom and access to the back yard and deck. The second level has three good sized bedrooms, and a 4-piece bathroom. The lower level will not disappoint with more finished space a two-piece bathroom and lots of storage. For those looking to expand there is an untouched attic space with wood floor easy to renovate or just use for storage. Invite your friends for a BBQ because this large back yard offers plenty of space for entertaining and a minimum of 3 parking spots. Situated on an unusually large lot this property has room for an addition, garage or both. Lots of options here. Come take a look! 24 hour irrevocable on all offers. (id:49712)
Property Details
| MLS® Number | 1386690 |
| Property Type | Single Family |
| Neigbourhood | Sandy Hill |
| AmenitiesNearBy | Public Transit, Recreation Nearby, Shopping |
| CommunityFeatures | Family Oriented |
| ParkingSpaceTotal | 3 |
| StorageType | Storage Shed |
| Structure | Deck |
Building
| BathroomTotal | 3 |
| BedroomsAboveGround | 3 |
| BedroomsTotal | 3 |
| Appliances | Refrigerator, Dishwasher, Dryer, Microwave, Stove, Washer, Blinds |
| BasementDevelopment | Finished |
| BasementType | Full (finished) |
| ConstructedDate | 1943 |
| ConstructionMaterial | Wood Frame |
| ConstructionStyleAttachment | Detached |
| CoolingType | None |
| ExteriorFinish | Brick |
| Fixture | Ceiling Fans |
| FlooringType | Hardwood, Ceramic |
| FoundationType | Stone |
| HalfBathTotal | 2 |
| HeatingFuel | Electric |
| HeatingType | Radiant Heat |
| StoriesTotal | 2 |
| Type | House |
| UtilityWater | Municipal Water |
Parking
Land
| Acreage | No |
| LandAmenities | Public Transit, Recreation Nearby, Shopping |
| Sewer | Municipal Sewage System |
| SizeDepth | 123 Ft |
| SizeFrontage | 33 Ft |
| SizeIrregular | 33 Ft X 123 Ft |
| SizeTotalText | 33 Ft X 123 Ft |
| ZoningDescription | Residential |
Rooms
| Level | Type | Length | Width | Dimensions |
|---|
| Second Level | Bedroom | | | 7'3" x 10'2" |
| Second Level | Bedroom | | | 10'6" x 10'6" |
| Second Level | Primary Bedroom | | | 13'10" x 9'1" |
| Second Level | 4pc Bathroom | | | 6'6" x 6'0" |
| Basement | 2pc Bathroom | | | 4'9" x 6'8" |
| Basement | Recreation Room | | | 16'10" x 20'2" |
| Basement | Laundry Room | | | 13'7" x 8'7" |
| Main Level | Foyer | | | 6'2" x 9'9" |
| Main Level | Dining Room | | | 10'4" x 9'11" |
| Main Level | Living Room | | | 13'9" x 9'7" |
| Main Level | Kitchen | | | 13'7" x 11'5" |
| Main Level | 2pc Ensuite Bath | | | 6'0" x 5'5" |
| Main Level | Family Room | | | 13'7" x 13'5" |
| Main Level | Porch | | | 14'11" x 7'0" |
https://www.realtor.ca/real-estate/27069376/119-russell-avenue-ottawa-sandy-hill




































