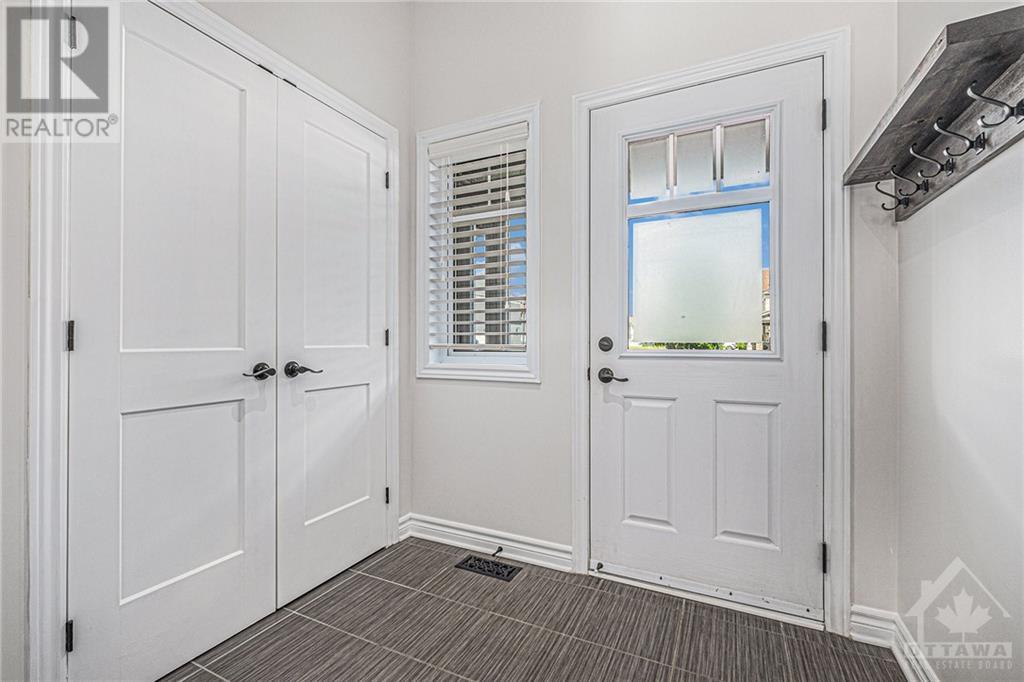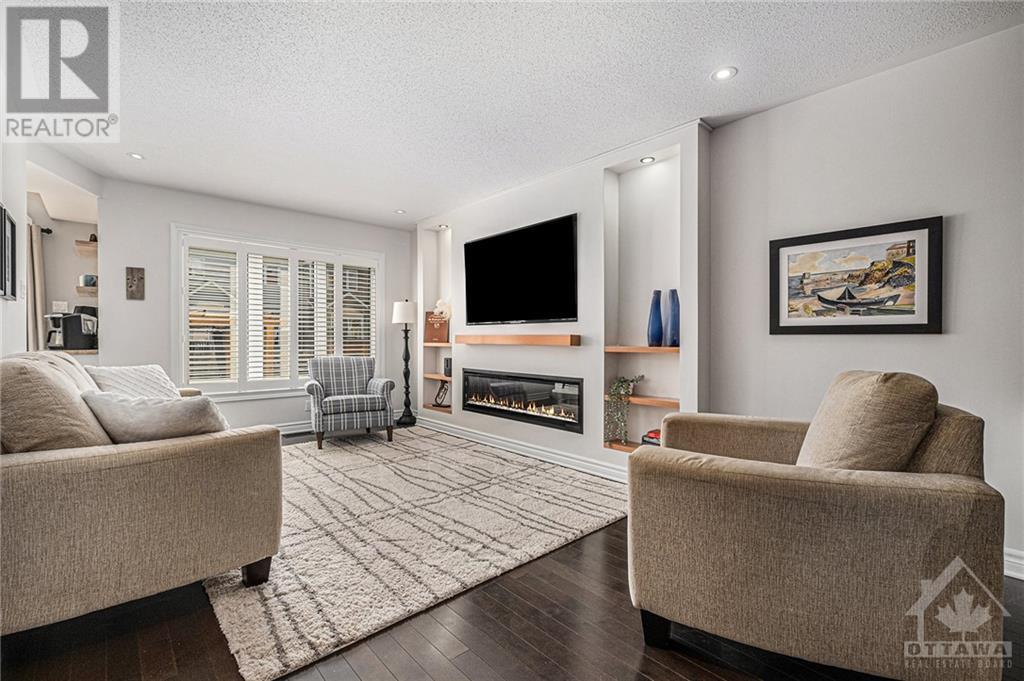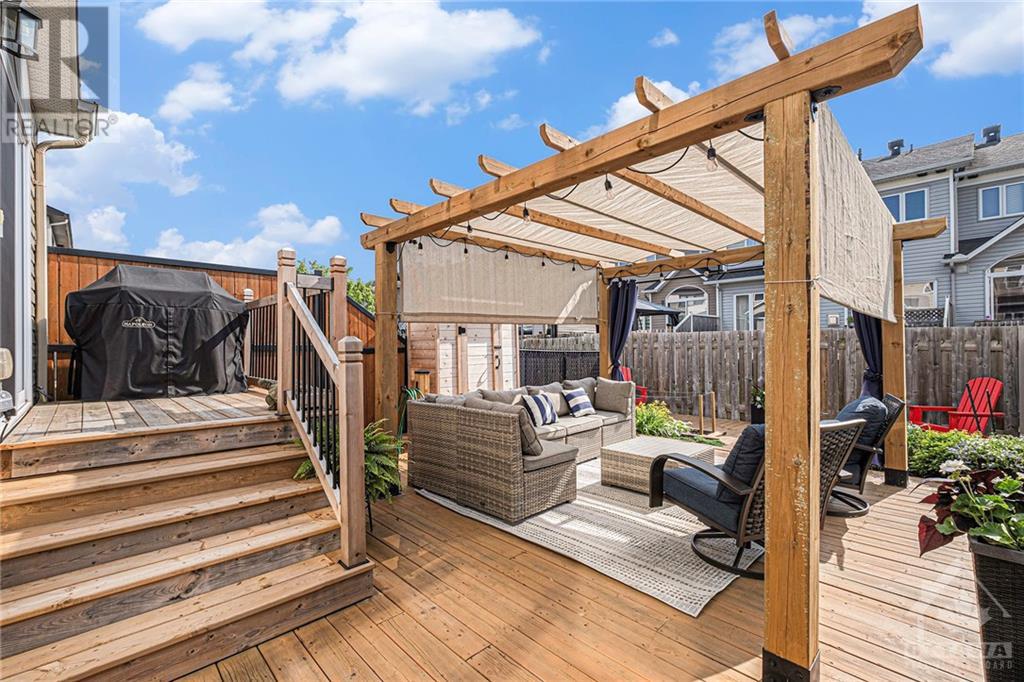212 Terrapin Terrace Orleans, Ontario K4A 0W3
$634,900
Discover your dream home in this beautifully updated 2-story townhome featuring a finished basement, 3 spacious bedrooms, and 2.5 baths. Freshly painted in 2024, the home boasts a striking new feature wall in the living room that seamlessly flows into the dining room and kitchen, complete with a breakfast and coffee bar, all enhanced by sleek new black hardware throughout. Enjoy the cozy ambiance of two fireplaces and the elegance of a newly renovated powder room. Upstairs, the master bedroom offers a walk-in closet and a luxurious, renovated 4-piece ensuite. You'll also find two additional bedrooms, making this home as practical as it is beautiful. Step outside to a backyard oasis with a fully decked backyard, pergola, shed, and no maintenance required. This meticulously maintained townhome is designed for both comfort and style, making it the perfect place to call home. | Allow 12hr irrevocable on all offers. (id:49712)
Property Details
| MLS® Number | 1398998 |
| Property Type | Single Family |
| Neigbourhood | Avalon |
| Community Name | Cumberland |
| Features | Automatic Garage Door Opener |
| ParkingSpaceTotal | 3 |
| StorageType | Storage Shed |
Building
| BathroomTotal | 3 |
| BedroomsAboveGround | 3 |
| BedroomsTotal | 3 |
| Appliances | Refrigerator, Dishwasher, Dryer, Microwave Range Hood Combo, Stove, Washer, Blinds |
| BasementDevelopment | Finished |
| BasementType | Full (finished) |
| ConstructedDate | 2012 |
| CoolingType | Central Air Conditioning |
| ExteriorFinish | Brick, Siding |
| FireplacePresent | Yes |
| FireplaceTotal | 2 |
| FlooringType | Wall-to-wall Carpet, Hardwood, Laminate |
| FoundationType | Poured Concrete |
| HalfBathTotal | 1 |
| HeatingFuel | Natural Gas |
| HeatingType | Forced Air |
| StoriesTotal | 2 |
| Type | Row / Townhouse |
| UtilityWater | Municipal Water |
Parking
| Attached Garage |
Land
| Acreage | No |
| Sewer | Municipal Sewage System |
| SizeDepth | 41 Ft ,3 In |
| SizeFrontage | 20 Ft ,4 In |
| SizeIrregular | 20.34 Ft X 41.21 Ft |
| SizeTotalText | 20.34 Ft X 41.21 Ft |
| ZoningDescription | Residential |
Rooms
| Level | Type | Length | Width | Dimensions |
|---|---|---|---|---|
| Second Level | Bedroom | 14'2" x 17'7" | ||
| Second Level | Bedroom | 10'0" x 16'6" | ||
| Second Level | Bedroom | 10'8" x 12'5" | ||
| Second Level | Other | 6'6" x 6'6" | ||
| Second Level | 4pc Ensuite Bath | 9'7" x 10'9" | ||
| Second Level | 3pc Bathroom | 9'8" x 5'1" | ||
| Basement | Recreation Room | 14'0" x 26'5" | ||
| Basement | Utility Room | 10'2" x 25'2" | ||
| Basement | Storage | 8'6" x 18'5" | ||
| Main Level | Kitchen | 10'1" x 15'9" | ||
| Main Level | Living Room | 12'2" x 21'10" | ||
| Main Level | Dining Room | 8'10" x 10'0" | ||
| Main Level | Foyer | 6'8" x 14'11" | ||
| Main Level | 2pc Bathroom | 5'8" x 5'10" |
https://www.realtor.ca/real-estate/27075469/212-terrapin-terrace-orleans-avalon

Salesperson
(613) 882-0421
https://www.fournierrealestategroup.ca/
https://www.facebook.com/Fournierrealestategroup/
901 Notre Dame St
Embrun, Ontario K0A 1W0

901 Notre Dame St
Embrun, Ontario K0A 1W0

901 Notre Dame St
Embrun, Ontario K0A 1W0






























