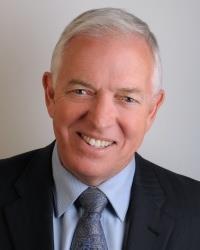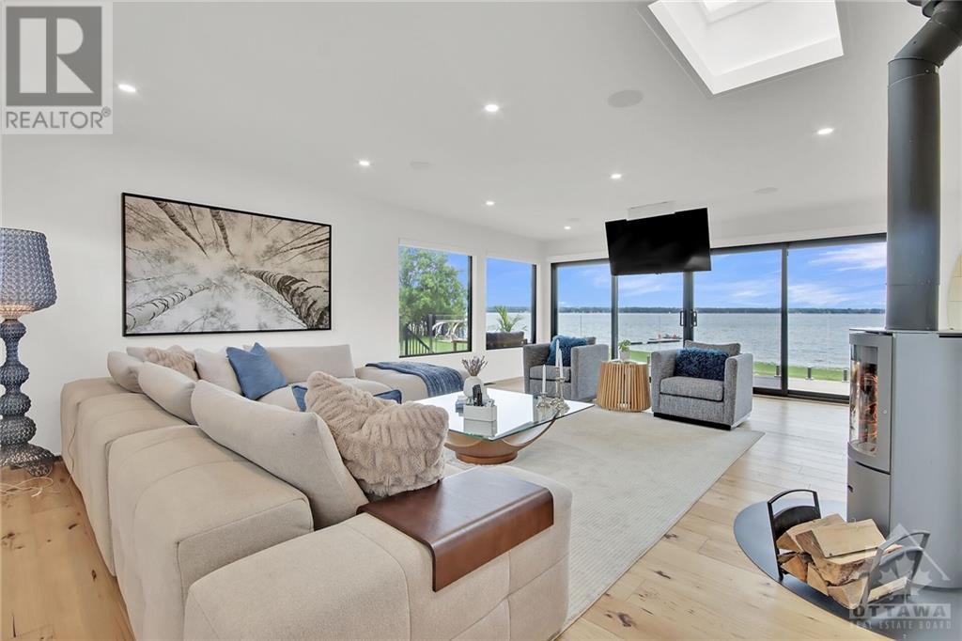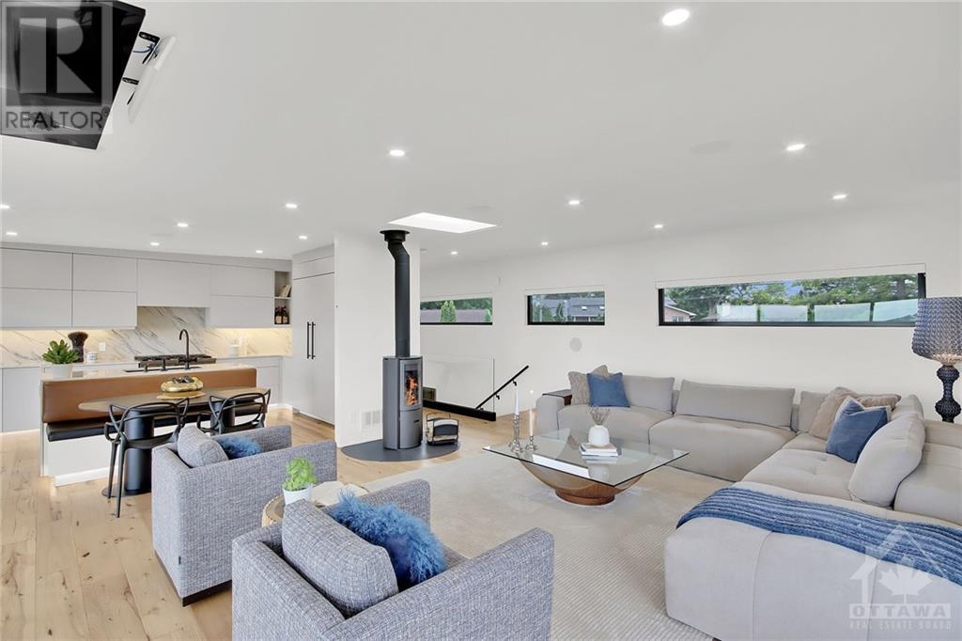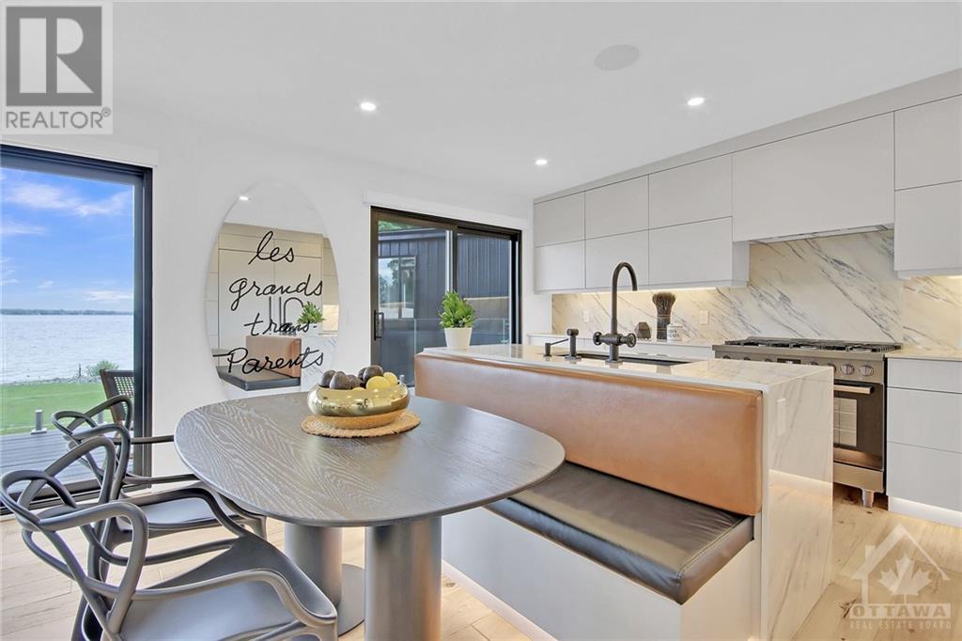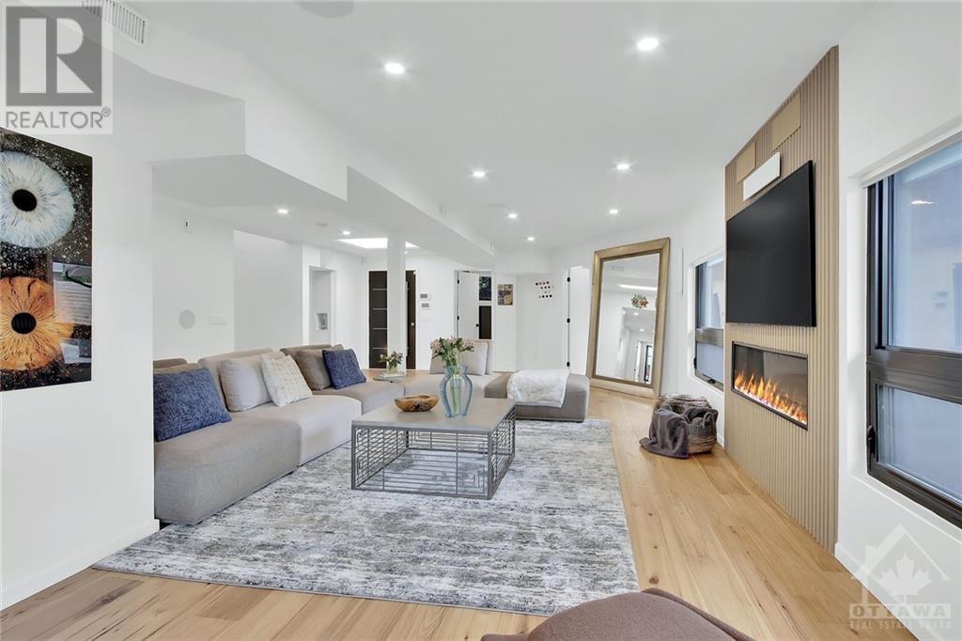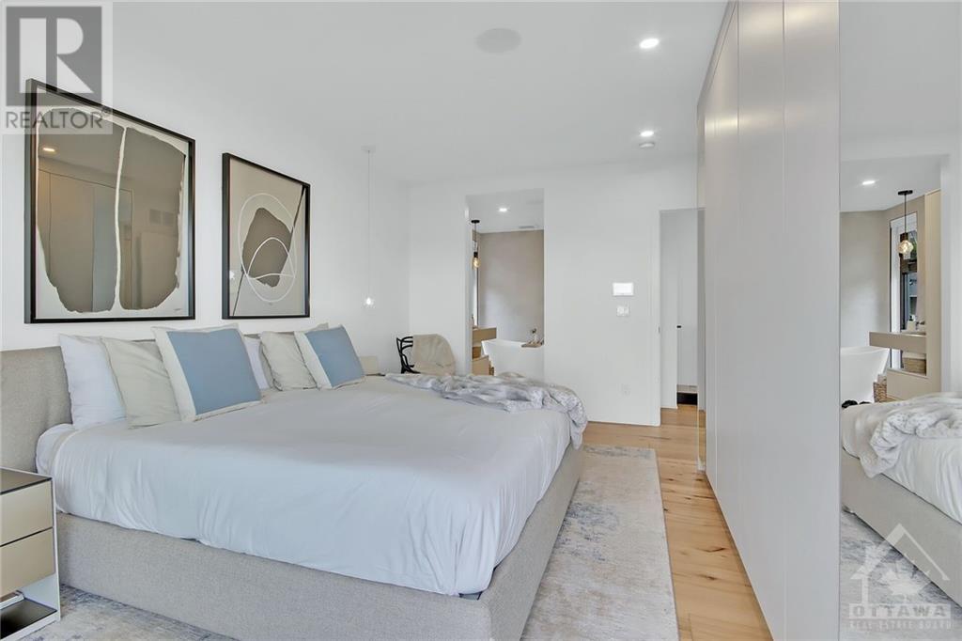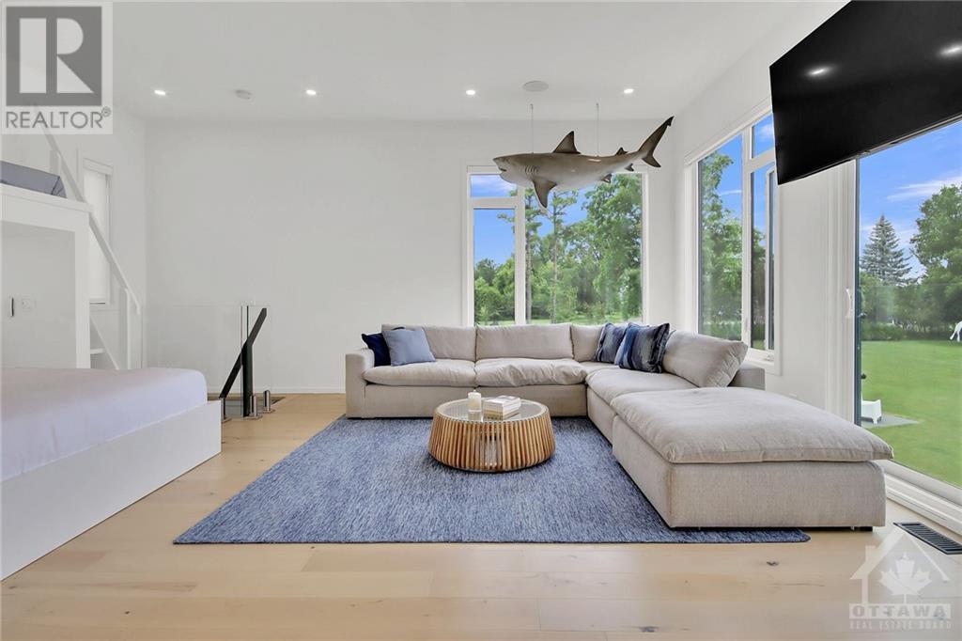4 Bedroom 4 Bathroom
Fireplace Inground Pool Central Air Conditioning Forced Air Waterfront On Lake Underground Sprinkler
$3,990,000
Crystal Bay waterfront resort like property providing an array of entertainment and recreational activities year round. Only 126 single family properties on the Ottawa River from Britannia to the NCC greenbelt making this a special opportunity. This modern 'smart' home has gorgeous panoramic views across the river to the Gatineau Hills and towards the city. The three level split home and additional self contained 'bunkie' are situated on a .85 acre lot with over 180' of waterfront. You can feel the serenity as you arrive through the gated entrance. High quality finishes throughout the buildings and grounds. Huge deck over a 3 season family room w/sauna. Other inclusions are a 36x18 inground saltwater pool, large wooden deck and patio area, putting green, firepit, BBQ station, gazebo and dock. Double car garage at main home and a single drive through garage at 'bunkie'. Extensive landscaping with irrigation system and fully fenced on 3 sides. Private retreat with a Grand View. (id:49712)
Property Details
| MLS® Number | 1398519 |
| Property Type | Single Family |
| Neigbourhood | Crystal Bay |
| Community Name | Nepean |
| AmenitiesNearBy | Public Transit, Recreation Nearby, Water Nearby |
| Features | Balcony, Automatic Garage Door Opener |
| ParkingSpaceTotal | 10 |
| PoolType | Inground Pool |
| StorageType | Storage Shed |
| Structure | Deck |
| ViewType | River View |
| WaterFrontType | Waterfront On Lake |
Building
| BathroomTotal | 4 |
| BedroomsAboveGround | 4 |
| BedroomsTotal | 4 |
| Appliances | Refrigerator, Dishwasher, Dryer, Microwave Range Hood Combo, Stove, Washer, Alarm System, Blinds |
| BasementDevelopment | Finished |
| BasementFeatures | Slab |
| BasementType | Unknown (finished) |
| ConstructionStyleAttachment | Detached |
| CoolingType | Central Air Conditioning |
| ExteriorFinish | Siding |
| FireplacePresent | Yes |
| FireplaceTotal | 1 |
| FlooringType | Mixed Flooring, Hardwood, Tile |
| FoundationType | Block |
| HalfBathTotal | 1 |
| HeatingFuel | Natural Gas |
| HeatingType | Forced Air |
| Type | House |
| UtilityWater | Drilled Well |
Parking
| Attached Garage | |
| Attached Garage | |
| Inside Entry | |
| Surfaced | |
Land
| Acreage | No |
| FenceType | Fenced Yard |
| LandAmenities | Public Transit, Recreation Nearby, Water Nearby |
| LandscapeFeatures | Underground Sprinkler |
| Sewer | Septic System |
| SizeDepth | 339 Ft ,4 In |
| SizeFrontage | 124 Ft ,5 In |
| SizeIrregular | 0.85 |
| SizeTotal | 0.85 Ac |
| SizeTotalText | 0.85 Ac |
| ZoningDescription | R1e |
Rooms
| Level | Type | Length | Width | Dimensions |
|---|
| Second Level | Living Room | | | 23'9" x 17'3" |
| Second Level | Kitchen | | | 13'1" x 11'3" |
| Second Level | Primary Bedroom | | | 15'3" x 11'6" |
| Second Level | 4pc Ensuite Bath | | | Measurements not available |
| Second Level | Bedroom | | | 22'5" x 20'6" |
| Second Level | 4pc Bathroom | | | Measurements not available |
| Lower Level | Bedroom | | | 14'3" x 9'4" |
| Lower Level | Bedroom | | | 13'0" x 9'1" |
| Lower Level | 4pc Ensuite Bath | | | Measurements not available |
| Lower Level | Office | | | 11'1" x 5'0" |
| Lower Level | Utility Room | | | Measurements not available |
| Main Level | Foyer | | | 31'0" x 4'0" |
| Main Level | Family Room | | | 30'11" x 11'0" |
| Main Level | Den | | | 10'1" x 8'7" |
| Main Level | 2pc Bathroom | | | Measurements not available |
| Main Level | Laundry Room | | | 12'0" x 8'7" |
| Main Level | Other | | | 46'8" x 10'3" |
https://www.realtor.ca/real-estate/27080624/227-grandview-road-ottawa-crystal-bay
