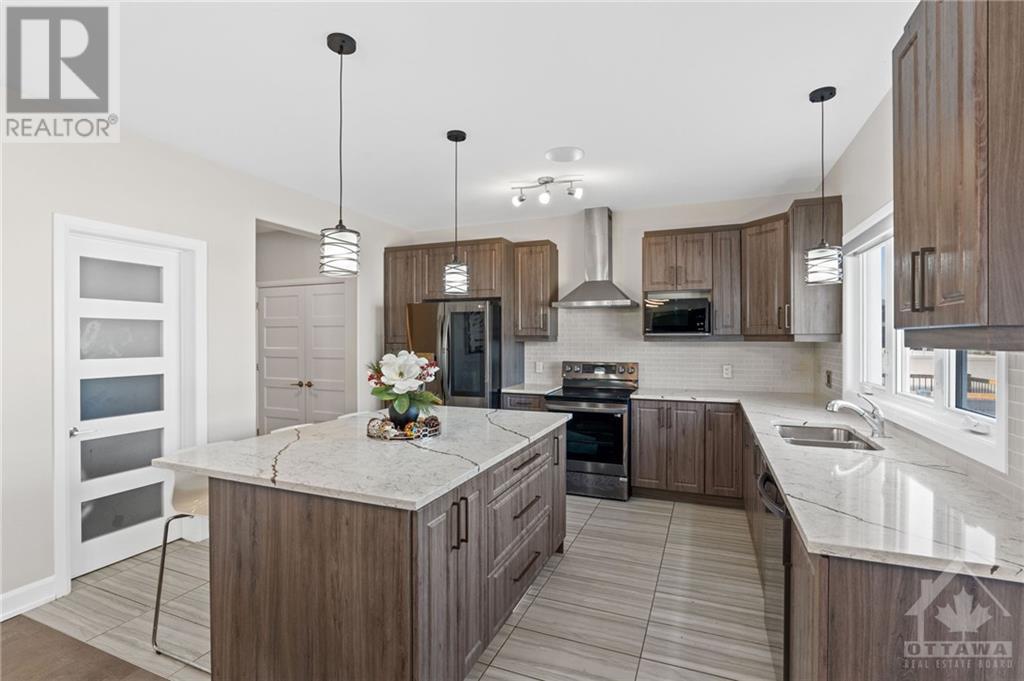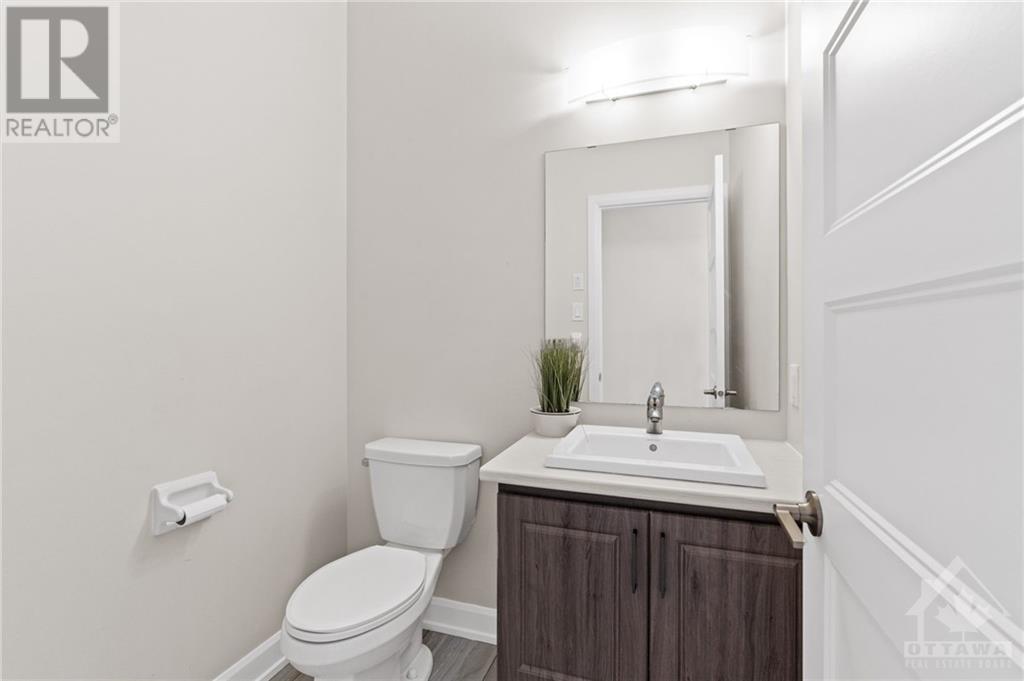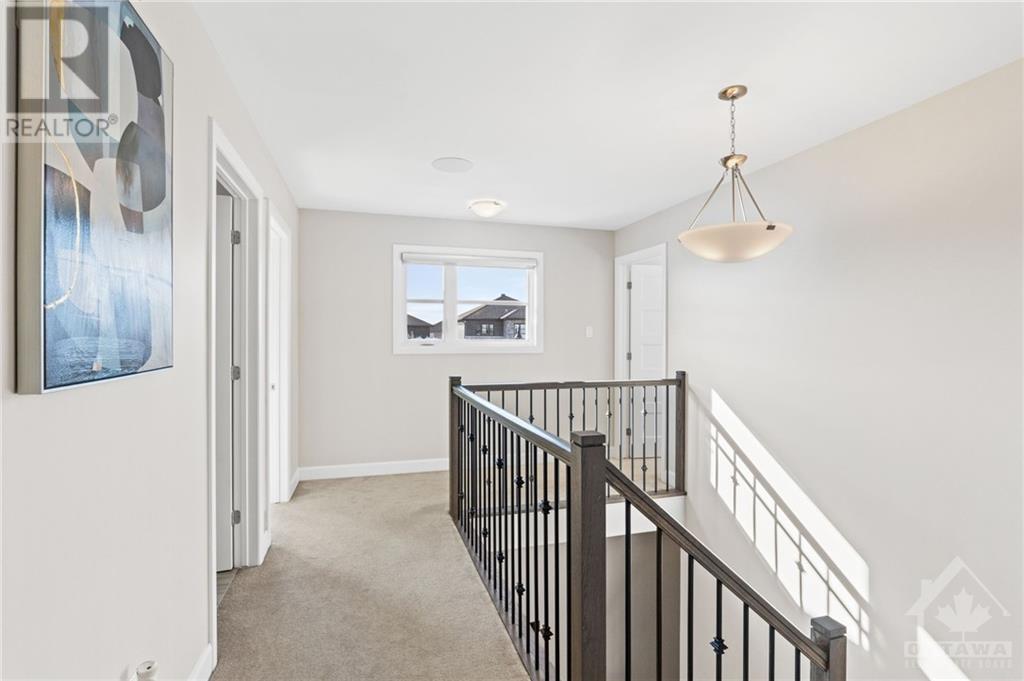524 Lucent Street Russell, Ontario K4R 0G3
$989,900
Welcome to this exquisite 5-bed, 3.5-bath single home that epitomizes comfort and modern living. This home is equipped with the state of the art, CONTROL4 HOME AUTOMATION SYSTEM and built-in SPEAKERS throughout. As you step inside, you’re greeted by hardwood floors sprawling through the open-concept layout; connecting each space seamlessly. The main floor Hosts a stunning kitchen, dining and a great room blended in perfect harmony. The kitchen features top-of-the-line stainless steel appliances quartz counter tops, and ample cabinetry. Upstairs, the master suite offers a spacious retreat with a 5-piece ensuite. Three additional bedrooms provide versatility, each with Walk-in Closets. A second-floor laundry room and full bathroom complete this level. The lower level expands the living space with a Rec room, extra bedroom, and a full bathroom. Outside, enjoy the expansive lot and three-car garage. Close proximity to schools, recreational facilities, and nature trails. (id:49712)
Property Details
| MLS® Number | 1399215 |
| Property Type | Single Family |
| Neigbourhood | Russell-Sunset Flats |
| AmenitiesNearBy | Recreation Nearby, Shopping |
| Features | Open Space, Automatic Garage Door Opener |
| ParkingSpaceTotal | 9 |
Building
| BathroomTotal | 4 |
| BedroomsAboveGround | 4 |
| BedroomsBelowGround | 1 |
| BedroomsTotal | 5 |
| Appliances | Refrigerator, Dishwasher, Dryer, Hood Fan, Stove, Washer, Blinds |
| BasementDevelopment | Finished |
| BasementType | Full (finished) |
| ConstructedDate | 2021 |
| ConstructionStyleAttachment | Detached |
| CoolingType | Central Air Conditioning |
| ExteriorFinish | Stone, Siding, Vinyl |
| FireProtection | Smoke Detectors |
| FireplacePresent | Yes |
| FireplaceTotal | 1 |
| FlooringType | Wall-to-wall Carpet, Mixed Flooring, Hardwood, Ceramic |
| FoundationType | Poured Concrete |
| HalfBathTotal | 1 |
| HeatingFuel | Natural Gas |
| HeatingType | Forced Air |
| StoriesTotal | 2 |
| Type | House |
| UtilityWater | Municipal Water |
Parking
| Attached Garage |
Land
| Acreage | No |
| FenceType | Fenced Yard |
| LandAmenities | Recreation Nearby, Shopping |
| Sewer | Municipal Sewage System |
| SizeDepth | 109 Ft ,11 In |
| SizeFrontage | 55 Ft |
| SizeIrregular | 55.02 Ft X 109.91 Ft |
| SizeTotalText | 55.02 Ft X 109.91 Ft |
| ZoningDescription | Residential |
Rooms
| Level | Type | Length | Width | Dimensions |
|---|---|---|---|---|
| Second Level | Primary Bedroom | 15'8" x 13'0" | ||
| Second Level | 5pc Ensuite Bath | Measurements not available | ||
| Second Level | Bedroom | 14'0" x 10'4" | ||
| Second Level | Bedroom | 14'0" x 10'0" | ||
| Second Level | Bedroom | 11'0" x 12'4" | ||
| Second Level | 3pc Bathroom | Measurements not available | ||
| Lower Level | Bedroom | 12'2" x 10'1" | ||
| Lower Level | 3pc Bathroom | Measurements not available | ||
| Lower Level | Recreation Room | Measurements not available | ||
| Main Level | Office | 12'0" x 11'0" | ||
| Main Level | Great Room | 15'5" x 14'0" | ||
| Main Level | Dining Room | 11'8" x 16'0" | ||
| Main Level | Kitchen | 12'0" x 14'0" | ||
| Main Level | 2pc Bathroom | Measurements not available |
https://www.realtor.ca/real-estate/27081636/524-lucent-street-russell-russell-sunset-flats

343 Preston Street, 11th Floor
Ottawa, Ontario K1S 1N4

Salesperson
(613) 558-1410
https://www.facebook.com/pg/GashiRealEstate
https://www.linkedin.com/in/burim-gashi-b14118179/
https://twitter.com/GashiRealEstate
343 Preston Street, 11th Floor
Ottawa, Ontario K1S 1N4































