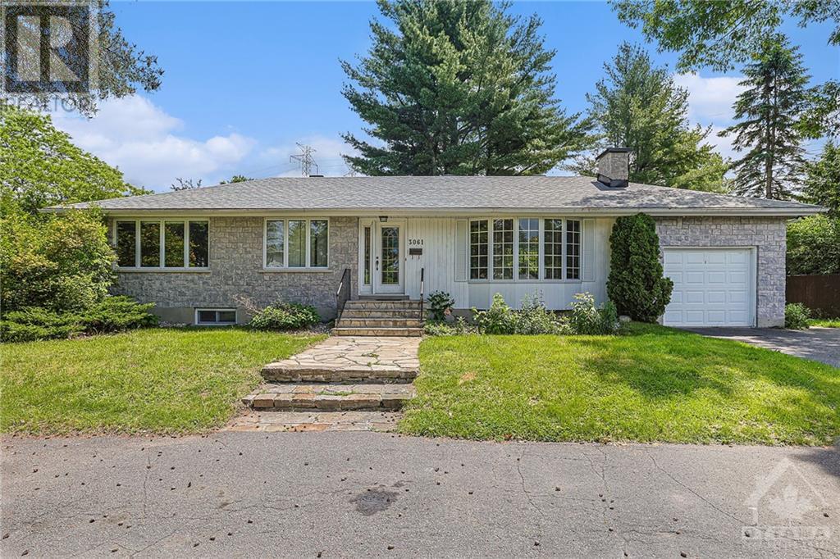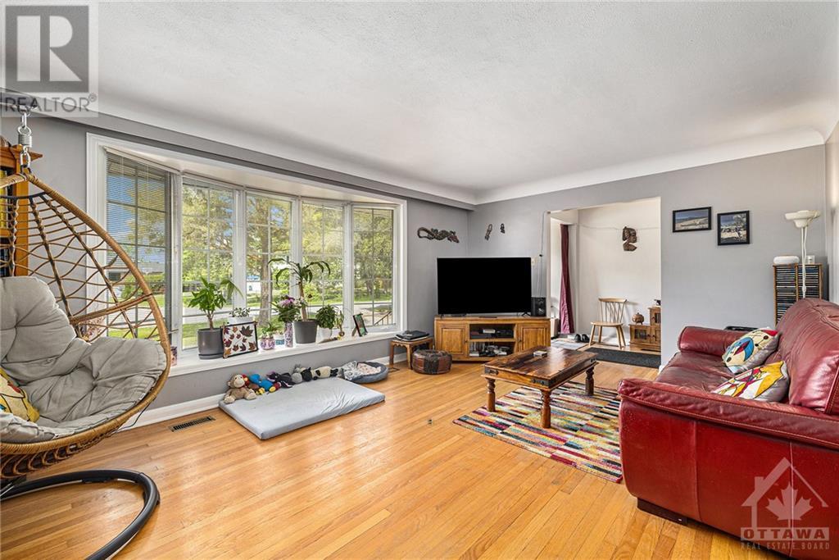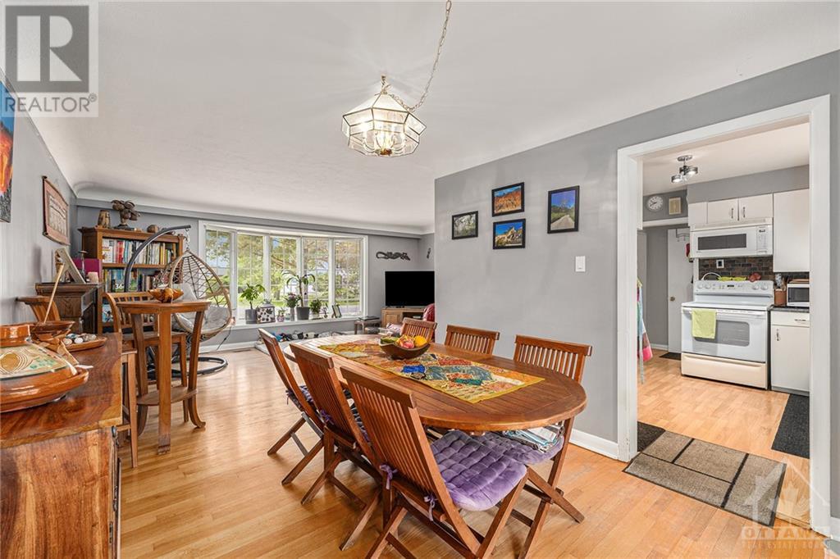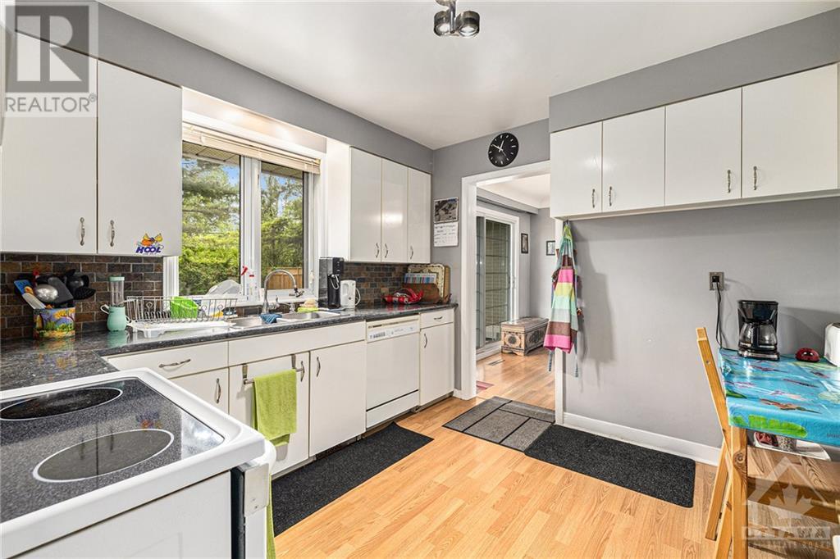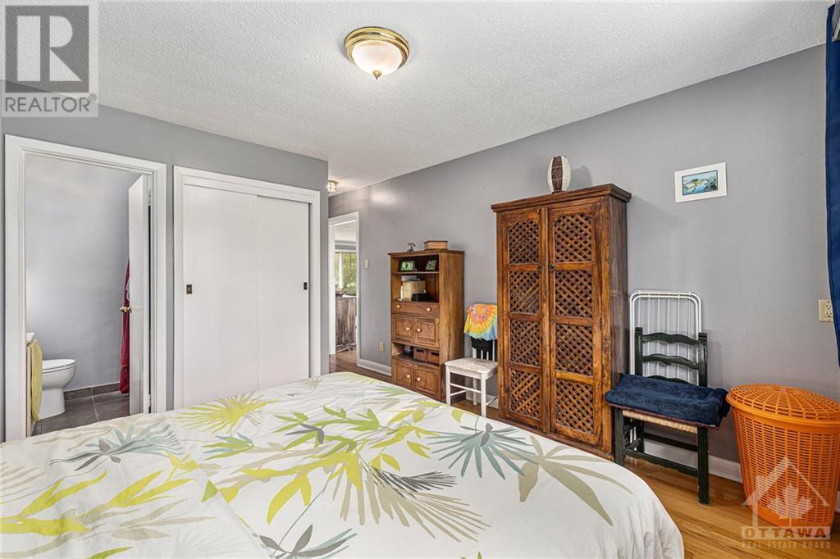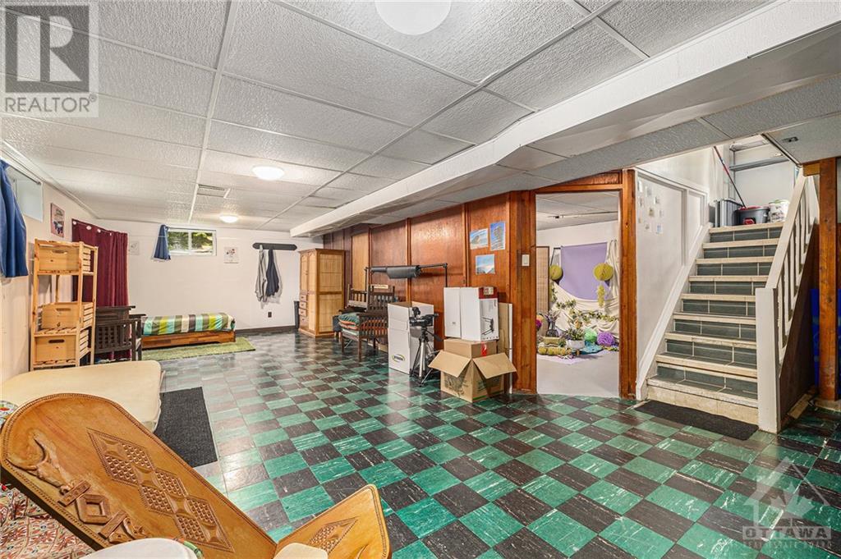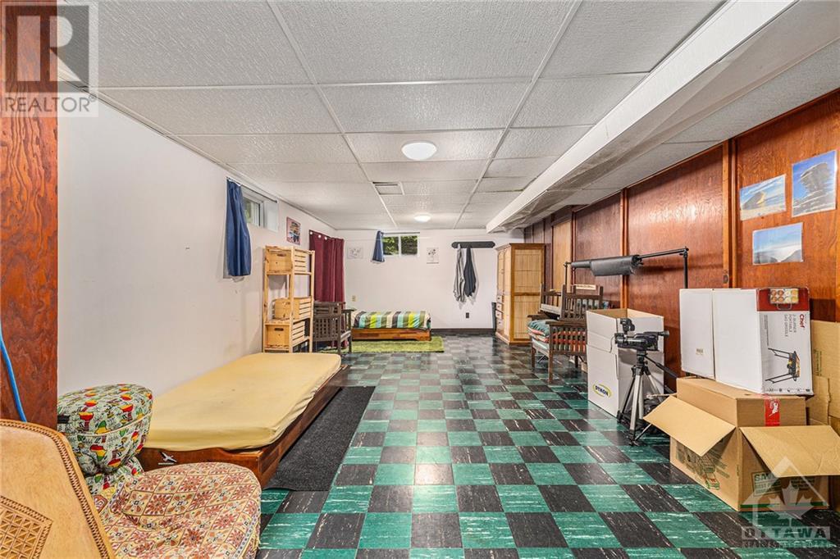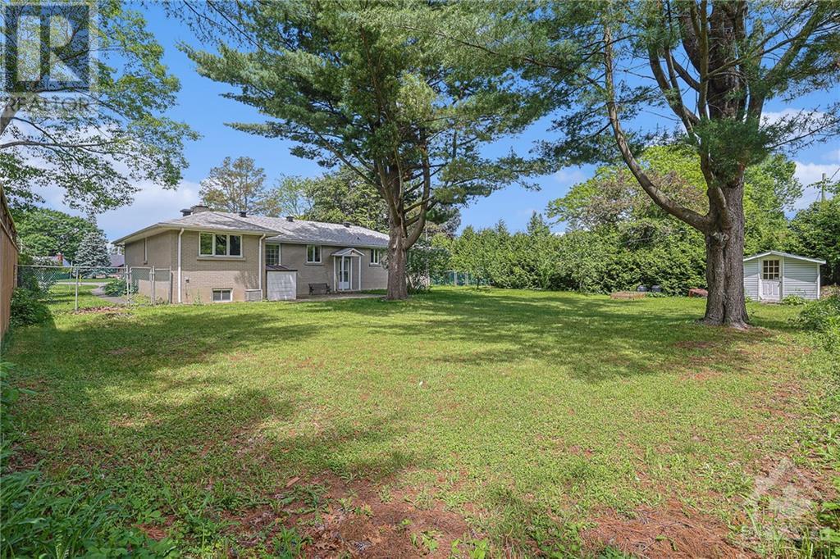3061 Upper Otterson Place Ottawa, Ontario K1V 7B5
$3,600 Monthly
Welcome to this charming bungalow on a huge lot in Revelstoke/Mooney’s Bay. The home is ready for a new family to create memories. The main floor features a bright living room with wood fireplace & hardwood floors. The bright kitchen & dining room have plenty of space for the budding chef. The primary bedroom features an en-suite bathroom & 3 large bedrooms & a 4 piece bathroom complete this floor. Downstairs the basement features a large recreation room, laundry, hobby room and utility room. Outside the generous garden, storage shed & large lot are perfect for the outdoor enthusiast. If you love gardening this is the house for you. The double car garage is a welcome bonus for any growing family. Close to parks, schools, shopping, restaurants & transit. Come take a look. 48 hour irrevocable on all applications (id:49712)
Property Details
| MLS® Number | 1399228 |
| Property Type | Single Family |
| Neigbourhood | Revelstoke/Mooney's Bay |
| ParkingSpaceTotal | 6 |
| StorageType | Storage Shed |
Building
| BathroomTotal | 2 |
| BedroomsAboveGround | 4 |
| BedroomsTotal | 4 |
| Amenities | Laundry - In Suite |
| Appliances | Refrigerator, Dishwasher, Dryer, Microwave Range Hood Combo, Stove, Washer, Blinds |
| ArchitecturalStyle | Bungalow |
| BasementDevelopment | Partially Finished |
| BasementType | Full (partially Finished) |
| ConstructedDate | 1956 |
| ConstructionStyleAttachment | Detached |
| CoolingType | Central Air Conditioning |
| ExteriorFinish | Brick |
| FireplacePresent | Yes |
| FireplaceTotal | 1 |
| FlooringType | Hardwood, Tile |
| HeatingFuel | Natural Gas |
| HeatingType | Forced Air |
| StoriesTotal | 1 |
| Type | House |
| UtilityWater | Municipal Water |
Parking
| Detached Garage |
Land
| Acreage | No |
| Sewer | Municipal Sewage System |
| SizeIrregular | * Ft X * Ft |
| SizeTotalText | * Ft X * Ft |
| ZoningDescription | Residential |
Rooms
| Level | Type | Length | Width | Dimensions |
|---|---|---|---|---|
| Basement | Recreation Room | 27'11" x 22'0" | ||
| Main Level | Living Room | 19'8" x 13'5" | ||
| Main Level | Dining Room | 10'0" x 11'9" | ||
| Main Level | Kitchen | 10'5" x 11'5" | ||
| Main Level | Primary Bedroom | 11'3" x 17'9" | ||
| Main Level | Bedroom | 9'9" x 11'5" | ||
| Main Level | Bedroom | 13'3" x 11'5" | ||
| Main Level | Bedroom | 13'8" x 10'11" |
https://www.realtor.ca/real-estate/27081807/3061-upper-otterson-place-ottawa-revelstokemooneys-bay
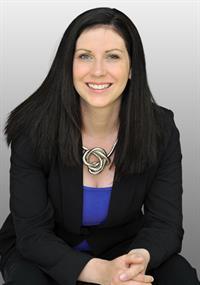
Broker
(613) 851-5395
www.cathytremblay.ca/
www.facebook.com/cathytremblayrealestate
https://ca.linkedin.com/in/cathytremblay

2 Hobin Street
Ottawa, Ontario K2S 1C3
