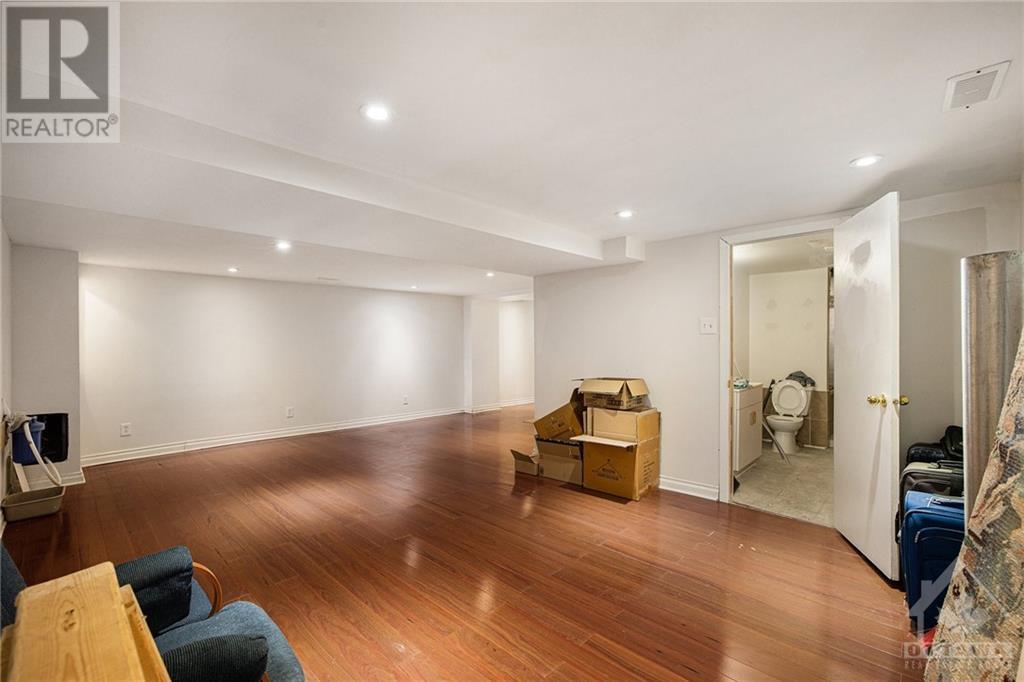2 Bedroom 2 Bathroom
Bungalow Central Air Conditioning Forced Air
$539,900
Step into this charming semi-detached bungalow nestled in the welcoming Glencairn community. Positioned on a pie-shaped lot with a huge backyard and no rear neighbours, showcasing a 15x17 workshop shed, a greenhouse, and ample outdoor space for leisure. The main level introduces a luminous open-concept living/dining area, a galley kitchen equipped with stainless steel appliances, and side entrance, new floors throughout main level (2024). The laundry room is coveniently located on the main level. The fully finished lower level offers additional space, including an office/den, a cozy sitting room, bathroom with shower rough-in, pot lights, and a spacious family room. Newer Furance and AC (2020), most windows 2020. (id:49712)
Property Details
| MLS® Number | 1399266 |
| Property Type | Single Family |
| Neigbourhood | Glencairn/Hazeldean |
| Community Name | Kanata |
| AmenitiesNearBy | Public Transit, Recreation Nearby, Shopping |
| CommunityFeatures | Family Oriented |
| ParkingSpaceTotal | 3 |
| StorageType | Storage Shed |
| Structure | Patio(s) |
Building
| BathroomTotal | 2 |
| BedroomsAboveGround | 2 |
| BedroomsTotal | 2 |
| Appliances | Refrigerator, Dishwasher, Dryer, Hood Fan, Stove, Washer |
| ArchitecturalStyle | Bungalow |
| BasementDevelopment | Finished |
| BasementType | Full (finished) |
| ConstructedDate | 1976 |
| ConstructionStyleAttachment | Semi-detached |
| CoolingType | Central Air Conditioning |
| ExteriorFinish | Brick, Siding |
| FlooringType | Laminate, Vinyl |
| FoundationType | Poured Concrete |
| HalfBathTotal | 1 |
| HeatingFuel | Natural Gas |
| HeatingType | Forced Air |
| StoriesTotal | 1 |
| Type | House |
| UtilityWater | Municipal Water |
Parking
Land
| Acreage | No |
| LandAmenities | Public Transit, Recreation Nearby, Shopping |
| Sewer | Municipal Sewage System |
| SizeDepth | 136 Ft ,11 In |
| SizeFrontage | 28 Ft ,5 In |
| SizeIrregular | 28.45 Ft X 136.91 Ft (irregular Lot) |
| SizeTotalText | 28.45 Ft X 136.91 Ft (irregular Lot) |
| ZoningDescription | Residential |
Rooms
| Level | Type | Length | Width | Dimensions |
|---|
| Basement | Recreation Room | | | 24'4" x 22'2" |
| Basement | Den | | | 13'8" x 10'8" |
| Basement | Office | | | 14'6" x 11'6" |
| Basement | 2pc Bathroom | | | 11'6" x 7'11" |
| Main Level | Bedroom | | | 11'8" x 8'0" |
| Main Level | Primary Bedroom | | | 11'3" x 10'7" |
| Main Level | Kitchen | | | 17'8" x 8'4" |
| Main Level | Living Room | | | 14'0" x 12'6" |
| Main Level | Dining Room | | | 14'0" x 6'0" |
| Main Level | Laundry Room | | | 8'4" x 6'8" |
| Main Level | 3pc Bathroom | | | 10'7" x 4'11" |
https://www.realtor.ca/real-estate/27082437/257-mcelroy-drive-ottawa-glencairnhazeldean



























