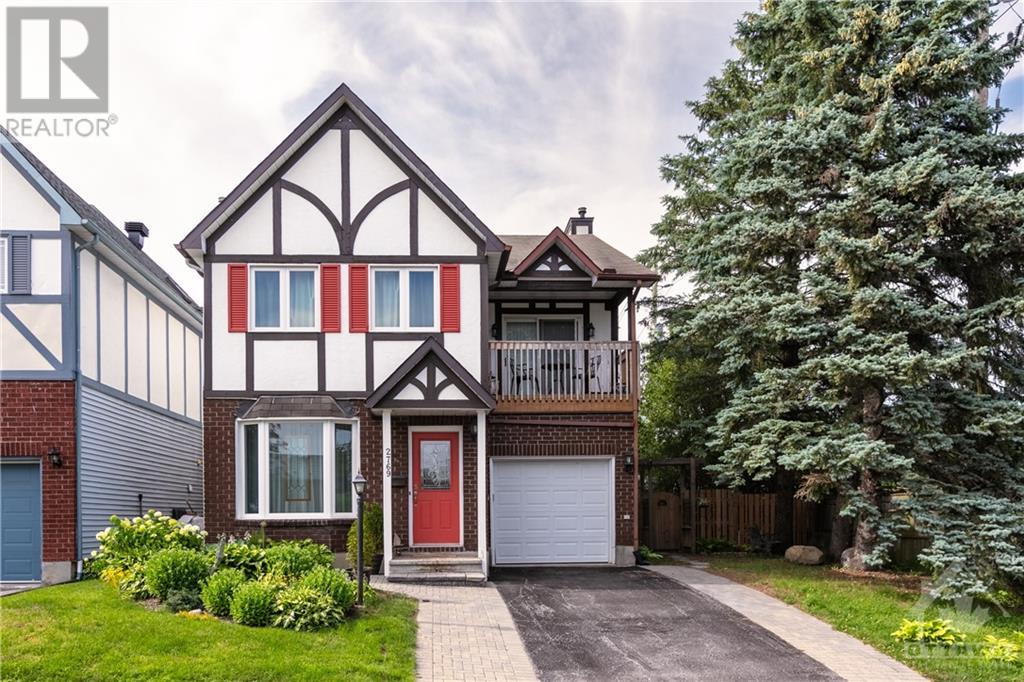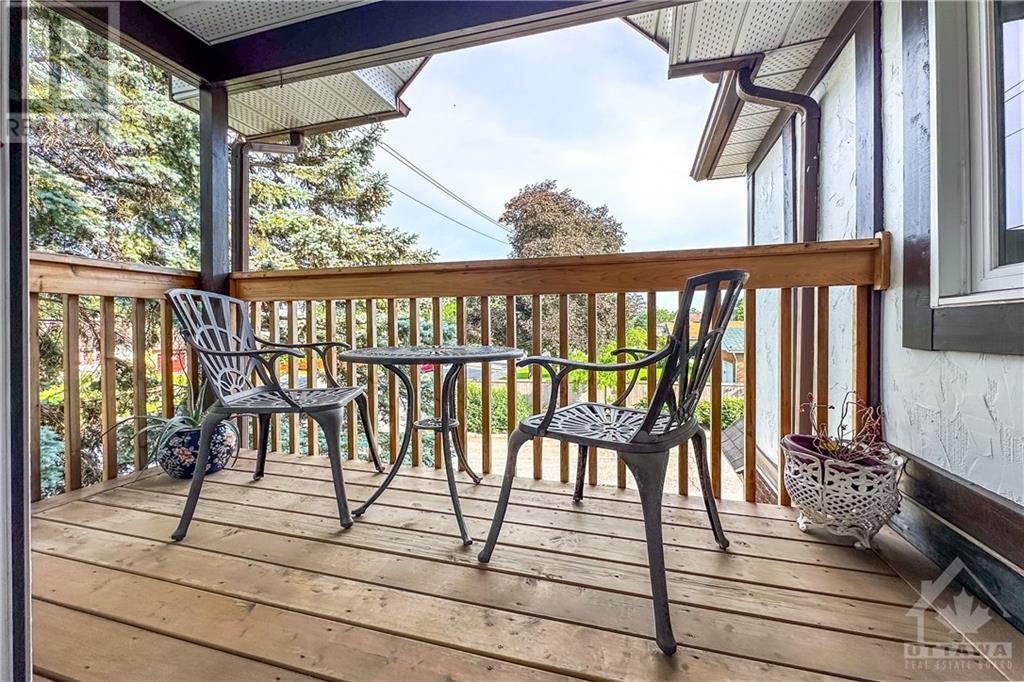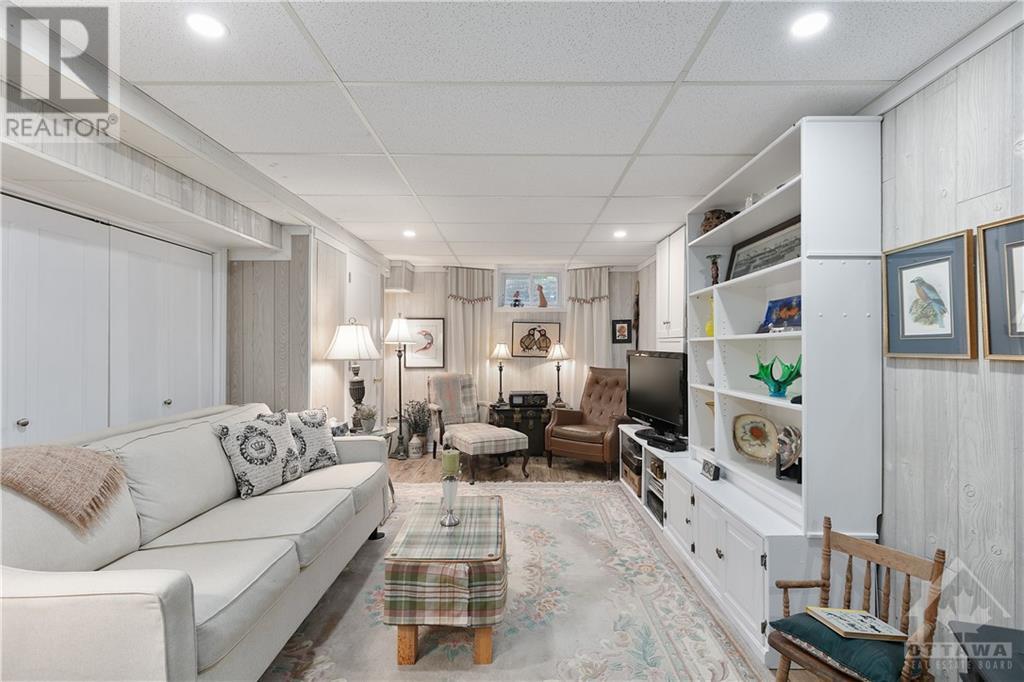2769 Massicotte Lane Ottawa, Ontario K1T 3H1
$639,900Maintenance, Property Management, Insurance, Other, See Remarks, Reserve Fund Contributions
$260 Monthly
Maintenance, Property Management, Insurance, Other, See Remarks, Reserve Fund Contributions
$260 MonthlyThis executive single-family home is nestled in a private enclave with no through traffic. It features a widened driveway, new outdoor steps and patio stones, updated front and back doors, and a new fence. A new deck with electrical features enhances outdoor living. Inside, hardwood flooring graces the main floor, alongside a sunny family room with a fireplace. The main floor boasts 9-foot ceilings, and kitchen appliances were upgraded in 2018, including a commercial-grade stove. With 3 bedrooms plus a spacious master bedroom and 3.5 bathrooms, the grand master suite includes an ensuite bathroom, walk-in closet, and a sitting area opening onto a newly refinished balcony. The fully finished basement adds another bedroom and full bathroom. Conveniently located near a movie theater, shopping centers, and public transportation, it's an ideal home for enjoying a vibrant community with enhanced outdoor amenities. (id:49712)
Property Details
| MLS® Number | 1399087 |
| Property Type | Single Family |
| Neigbourhood | Emerald Woods |
| Community Name | Gloucester |
| AmenitiesNearBy | Public Transit, Recreation Nearby, Shopping |
| CommunityFeatures | Pets Allowed |
| Features | Balcony |
| ParkingSpaceTotal | 4 |
| RoadType | Paved Road |
| StorageType | Storage Shed |
| Structure | Deck |
Building
| BathroomTotal | 4 |
| BedroomsAboveGround | 3 |
| BedroomsBelowGround | 1 |
| BedroomsTotal | 4 |
| Amenities | Laundry - In Suite |
| Appliances | Refrigerator, Dishwasher, Dryer, Hood Fan, Stove, Washer |
| BasementDevelopment | Finished |
| BasementType | Full (finished) |
| ConstructedDate | 1988 |
| ConstructionStyleAttachment | Detached |
| CoolingType | Central Air Conditioning |
| ExteriorFinish | Brick, Siding, Stucco |
| FireplacePresent | Yes |
| FireplaceTotal | 2 |
| FlooringType | Hardwood, Laminate, Ceramic |
| FoundationType | Poured Concrete |
| HalfBathTotal | 1 |
| HeatingFuel | Natural Gas |
| HeatingType | Forced Air |
| StoriesTotal | 2 |
| Type | House |
| UtilityWater | Municipal Water |
Parking
| Attached Garage |
Land
| Acreage | No |
| LandAmenities | Public Transit, Recreation Nearby, Shopping |
| Sewer | Municipal Sewage System |
| ZoningDescription | Residential |
Rooms
| Level | Type | Length | Width | Dimensions |
|---|---|---|---|---|
| Second Level | Primary Bedroom | 17'3" x 15'0" | ||
| Second Level | Sitting Room | 13'7" x 11'1" | ||
| Second Level | 4pc Ensuite Bath | Measurements not available | ||
| Second Level | Bedroom | 12'0" x 11'7" | ||
| Second Level | Bedroom | 11'2" x 11'7" | ||
| Second Level | Full Bathroom | Measurements not available | ||
| Basement | Recreation Room | 27'0" x 13'9" | ||
| Basement | Laundry Room | Measurements not available | ||
| Basement | Full Bathroom | Measurements not available | ||
| Main Level | Living Room | 17'0" x 10'1" | ||
| Main Level | Dining Room | 11'0" x 10'1" | ||
| Main Level | Kitchen | 11'11" x 11'9" | ||
| Main Level | Family Room | 13'5" x 11'9" | ||
| Main Level | Partial Bathroom | Measurements not available |
https://www.realtor.ca/real-estate/27084006/2769-massicotte-lane-ottawa-emerald-woods





































