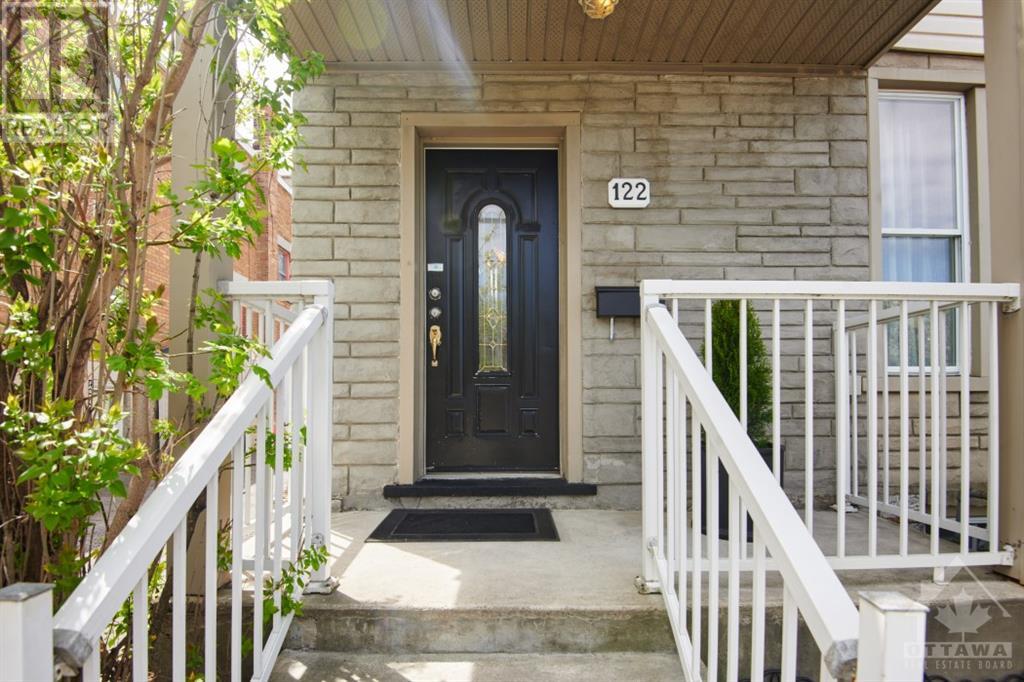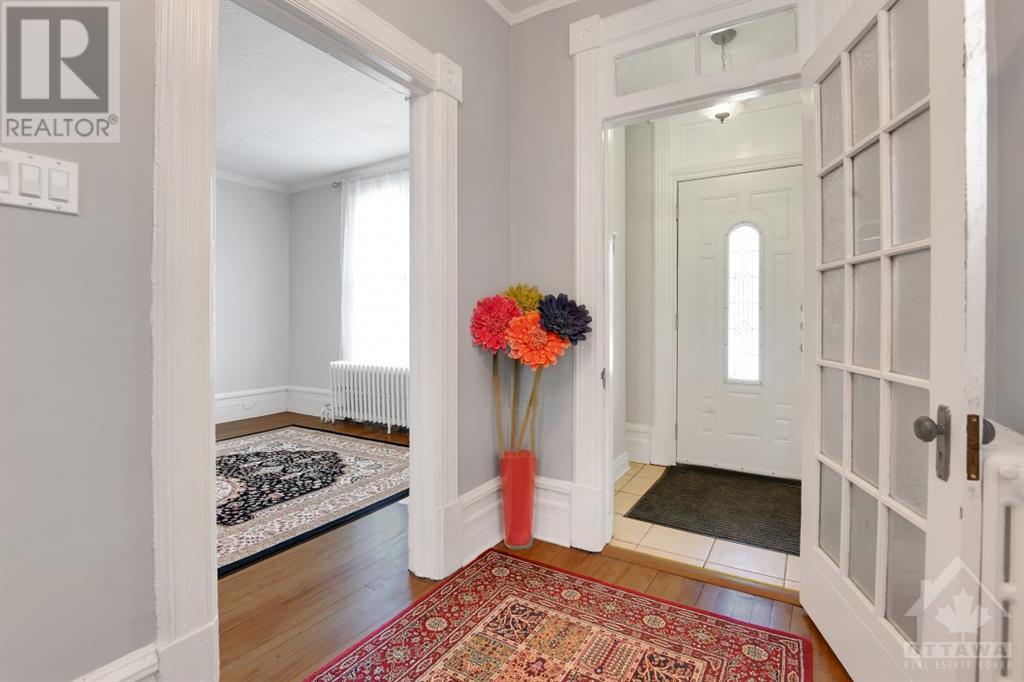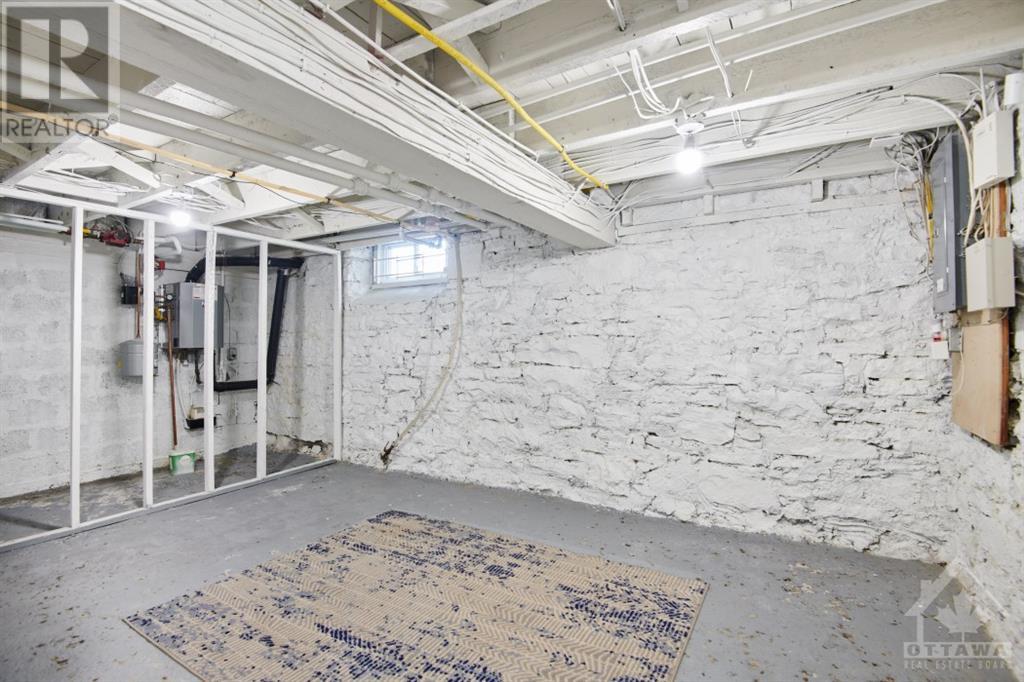122 King Edward Avenue Ottawa, Ontario K1N 7L1
$599,900
Beautiful century-end unit home with water views tennis parks and a dog park steps away. Centrally located it allows you to walk to all amenities, Rideau Center, Byward Market, Rideau Canal, Ottawa University, and Parliament Hill. This move-in ready house has so much to offer to reside or invest. On the second floor, you will find 3 charming good-sized bedrooms with brand-new carpet covering their original hardwood floors and a full bathroom. The first floor has a powder room, and a living room open to a dining room that is ideal for entertaining and appreciate the golden hours. Nice kitchen with lots of cupboards and counter space and a high-end Gas stove that is perfect for any chef. The basement is over 6 feet high, and it is freshly painted which gives you extra space for your needs. NEW ROOF 2023. This house offers a rare 3 PARKING and a patio to enjoy the sunny days. NO CONDO FEES (id:49712)
Property Details
| MLS® Number | 1399337 |
| Property Type | Single Family |
| Neigbourhood | Lower Town |
| ParkingSpaceTotal | 3 |
Building
| BathroomTotal | 2 |
| BedroomsAboveGround | 3 |
| BedroomsTotal | 3 |
| Appliances | Refrigerator, Dishwasher, Dryer, Microwave, Stove, Washer |
| BasementDevelopment | Unfinished |
| BasementType | Full (unfinished) |
| CoolingType | Window Air Conditioner |
| ExteriorFinish | Stone, Siding |
| FlooringType | Mixed Flooring, Hardwood, Tile |
| FoundationType | Stone |
| HalfBathTotal | 1 |
| HeatingFuel | Natural Gas |
| HeatingType | Hot Water Radiator Heat, Radiant Heat |
| StoriesTotal | 2 |
| Type | Row / Townhouse |
| UtilityWater | Municipal Water |
Parking
| Surfaced | |
| Shared |
Land
| Acreage | No |
| Sewer | Municipal Sewage System |
| SizeDepth | 69 Ft ,6 In |
| SizeFrontage | 25 Ft ,9 In |
| SizeIrregular | 25.72 Ft X 69.54 Ft |
| SizeTotalText | 25.72 Ft X 69.54 Ft |
| ZoningDescription | Residential |
Rooms
| Level | Type | Length | Width | Dimensions |
|---|---|---|---|---|
| Second Level | Bedroom | 11'10" x 10'5" | ||
| Second Level | Bedroom | 12'2" x 10'11" | ||
| Second Level | Primary Bedroom | 19'5" x 16'2" | ||
| Second Level | 3pc Bathroom | 8'5" x 5'5" | ||
| Second Level | Other | 4'5" x 3'4" | ||
| Lower Level | Recreation Room | Measurements not available | ||
| Main Level | Foyer | 6'2" x 3'11" | ||
| Main Level | Living Room | 13'6" x 12'8" | ||
| Main Level | Dining Room | 13'6" x 11'11" | ||
| Main Level | 2pc Bathroom | 4'11" x 3'1" | ||
| Main Level | Kitchen | 16'4" x 11'9" |
https://www.realtor.ca/real-estate/27084001/122-king-edward-avenue-ottawa-lower-town


2544 Bank Street
Ottawa, Ontario K1T 1M9
(613) 288-1999
(613) 288-1555
www.coldwellbankersarazen.com/


2544 Bank Street
Ottawa, Ontario K1T 1M9
(613) 288-1999
(613) 288-1555
www.coldwellbankersarazen.com/


































