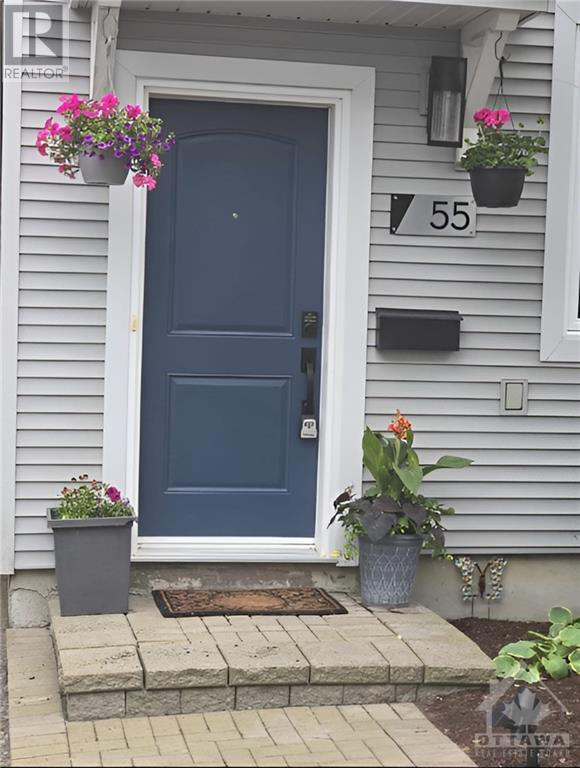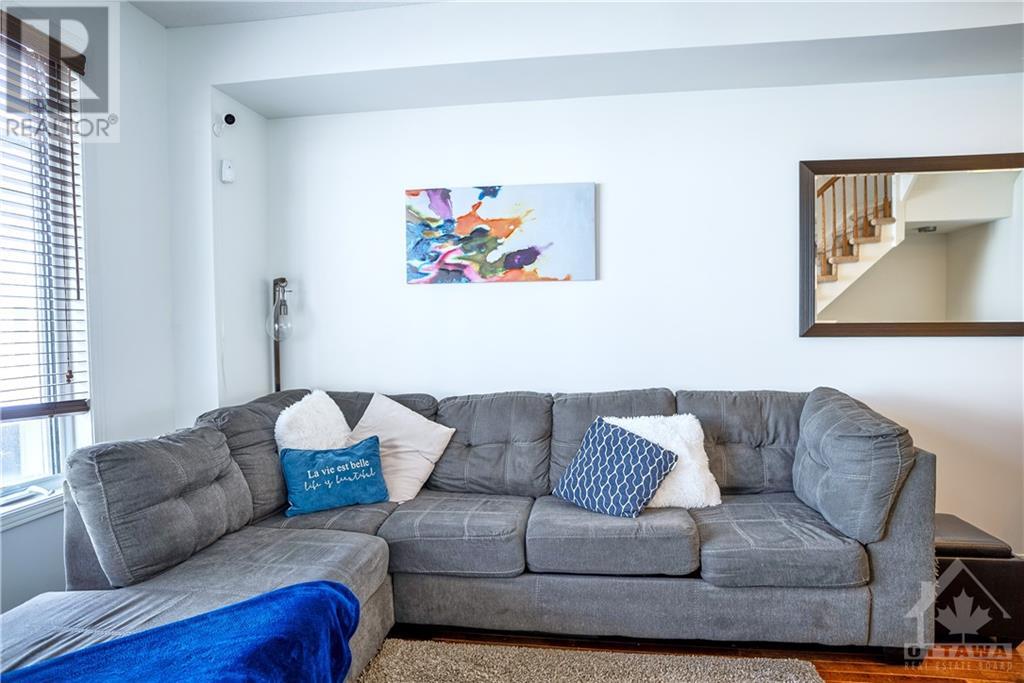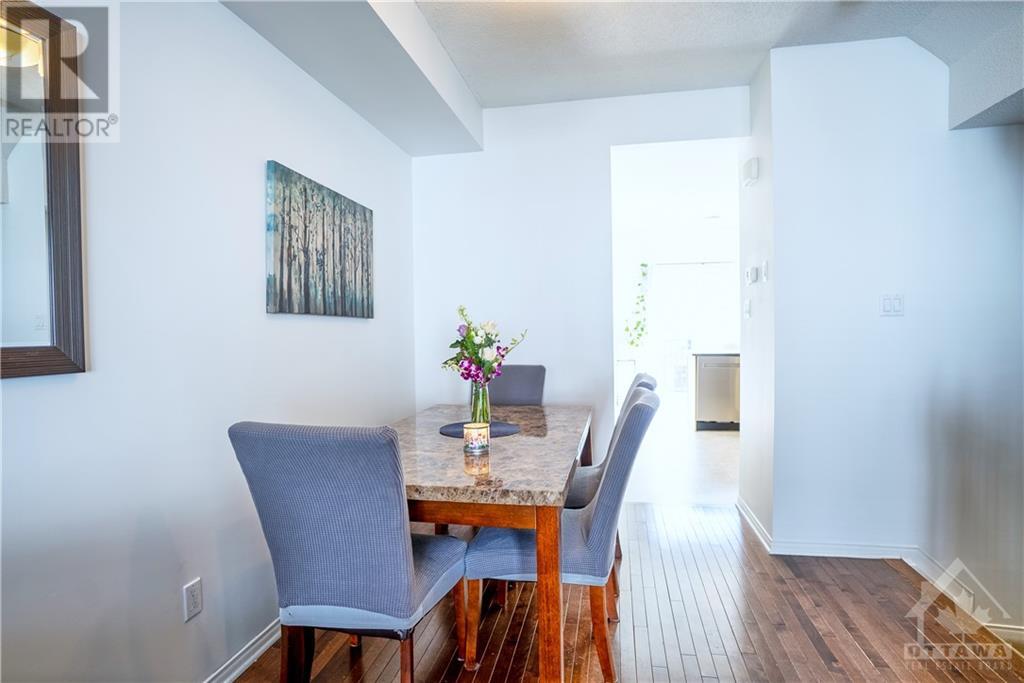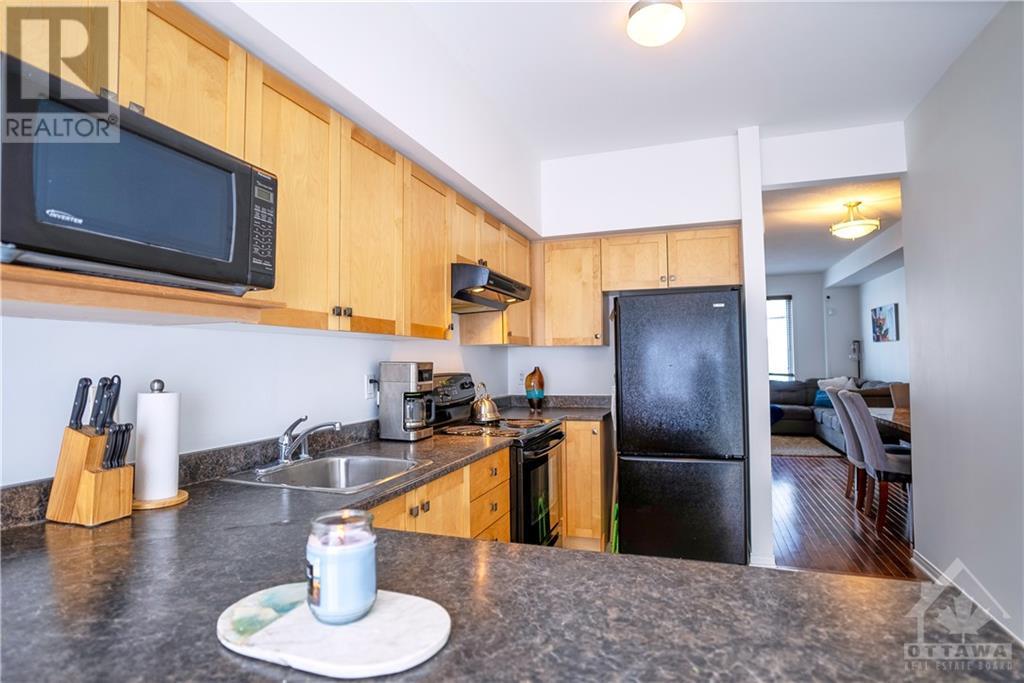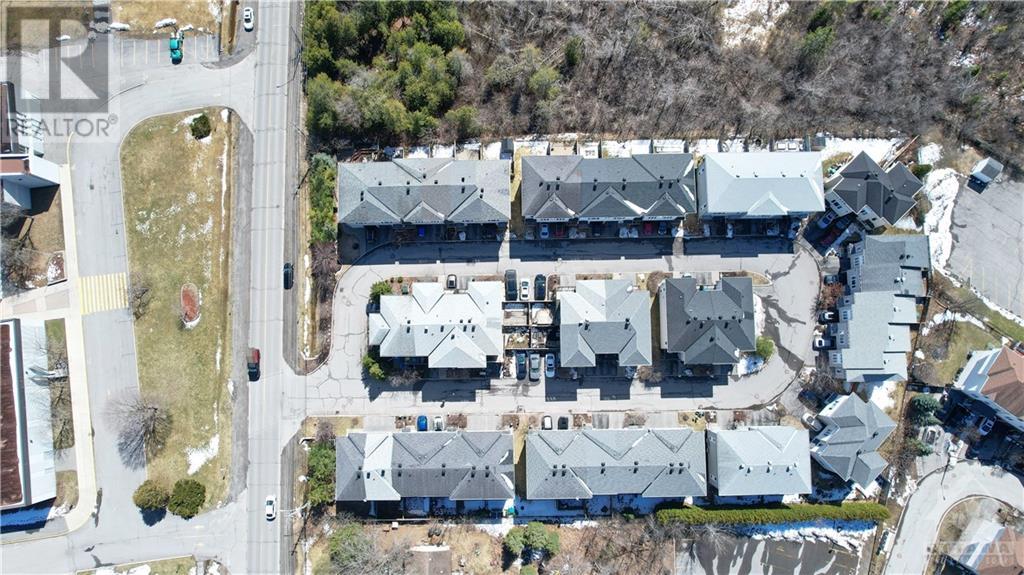55 Songbird Private Ottawa, Ontario K2H 0A3
$465,900Maintenance, Ground Maintenance, Other, See Remarks, Parcel of Tied Land
$128 Monthly
Maintenance, Ground Maintenance, Other, See Remarks, Parcel of Tied Land
$128 MonthlyExperience comfort and ease in this peaceful mid-unit townhome, illuminated by abundant natural light through additional windows and high ceilings. Ideally situated just minutes from the 416/417 highways, a nearby mosque, DND offices, and the tech sector in Kanata North, this home offers a perfect retreat. The ground floor features a versatile den with a powder room and direct access to the garage. The second floor serves as the heart of the home, showcasing an open-concept living area that extends to a walkout patio deck, equipped with a natural gas outlet for convenient BBQs. The primary bedroom provides ample closet space and a large window, while the second bedroom is equally well-appointed. Set amidst nature trails, parks, and lush greenery, this townhome is also conveniently close to shopping, schools, and public transit. Embrace a blend of tranquil living and urban convenience. Association Fee: (id:49712)
Property Details
| MLS® Number | 1399199 |
| Property Type | Single Family |
| Neigbourhood | Westcliffe Estates |
| Community Name | Nepean |
| AmenitiesNearBy | Public Transit, Shopping |
| Features | Cul-de-sac, Balcony |
| ParkingSpaceTotal | 2 |
Building
| BathroomTotal | 2 |
| BedroomsAboveGround | 2 |
| BedroomsTotal | 2 |
| Appliances | Refrigerator, Dishwasher, Dryer, Stove, Washer |
| BasementDevelopment | Unfinished |
| BasementType | Full (unfinished) |
| ConstructedDate | 2007 |
| CoolingType | Central Air Conditioning |
| ExteriorFinish | Siding |
| FlooringType | Wall-to-wall Carpet, Hardwood, Tile |
| FoundationType | Poured Concrete |
| HalfBathTotal | 1 |
| HeatingFuel | Natural Gas |
| HeatingType | Forced Air |
| StoriesTotal | 3 |
| Type | Row / Townhouse |
| UtilityWater | Municipal Water |
Parking
| Attached Garage | |
| Surfaced |
Land
| Acreage | No |
| LandAmenities | Public Transit, Shopping |
| Sewer | Municipal Sewage System |
| SizeDepth | 65 Ft ,10 In |
| SizeFrontage | 9 Ft ,7 In |
| SizeIrregular | 9.6 Ft X 65.84 Ft |
| SizeTotalText | 9.6 Ft X 65.84 Ft |
| ZoningDescription | Residential |
Rooms
| Level | Type | Length | Width | Dimensions |
|---|---|---|---|---|
| Second Level | Kitchen | 15'11" x 9'0" | ||
| Second Level | Living Room | 13'6" x 8'6" | ||
| Second Level | Dining Room | 13'6" x 9'4" | ||
| Third Level | Primary Bedroom | 12'8" x 9'0" | ||
| Third Level | Bedroom | 11'2" x 8'6" | ||
| Third Level | Laundry Room | Measurements not available | ||
| Third Level | Other | Measurements not available | ||
| Third Level | Full Bathroom | Measurements not available | ||
| Basement | Storage | Measurements not available | ||
| Main Level | Partial Bathroom | Measurements not available | ||
| Main Level | Den | 8'6" x 8'5" |
https://www.realtor.ca/real-estate/27084914/55-songbird-private-ottawa-westcliffe-estates

Salesperson
(613) 863-7536
soldbydante.com/
https://www.linkedin.com/in/dante-dia-5729b4187?lipi=urn%3Ali%3Apage%3Ad_flagshi
343 Preston Street, 11th Floor
Ottawa, Ontario K1S 1N4

