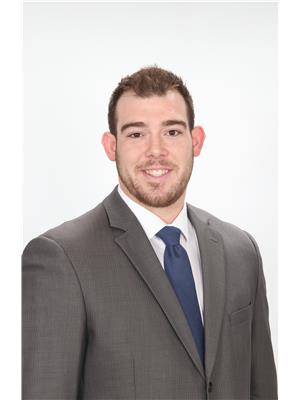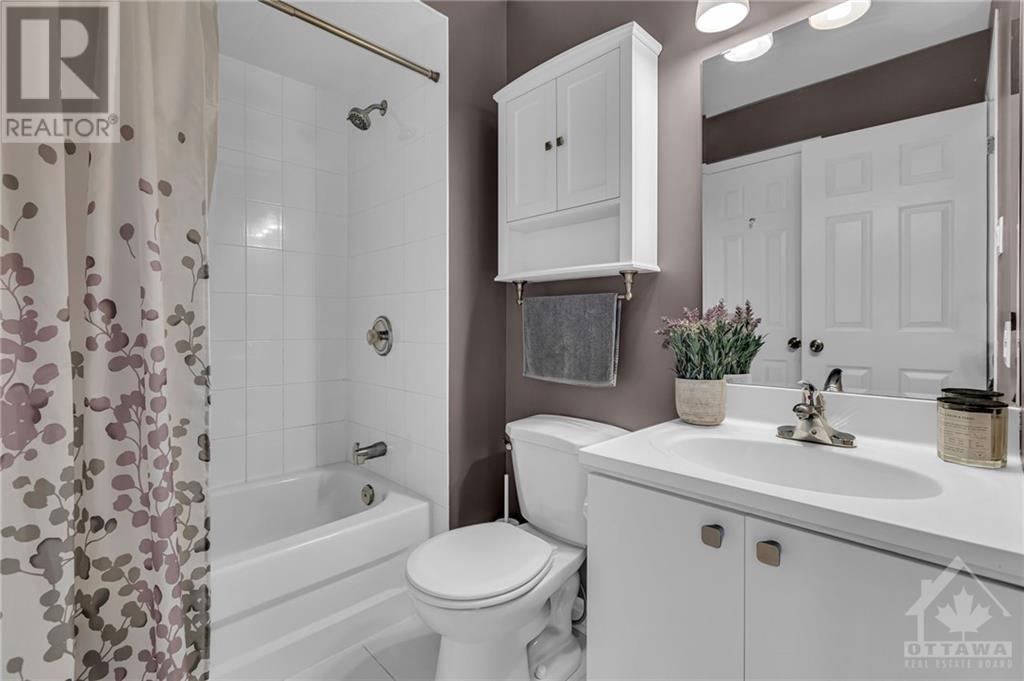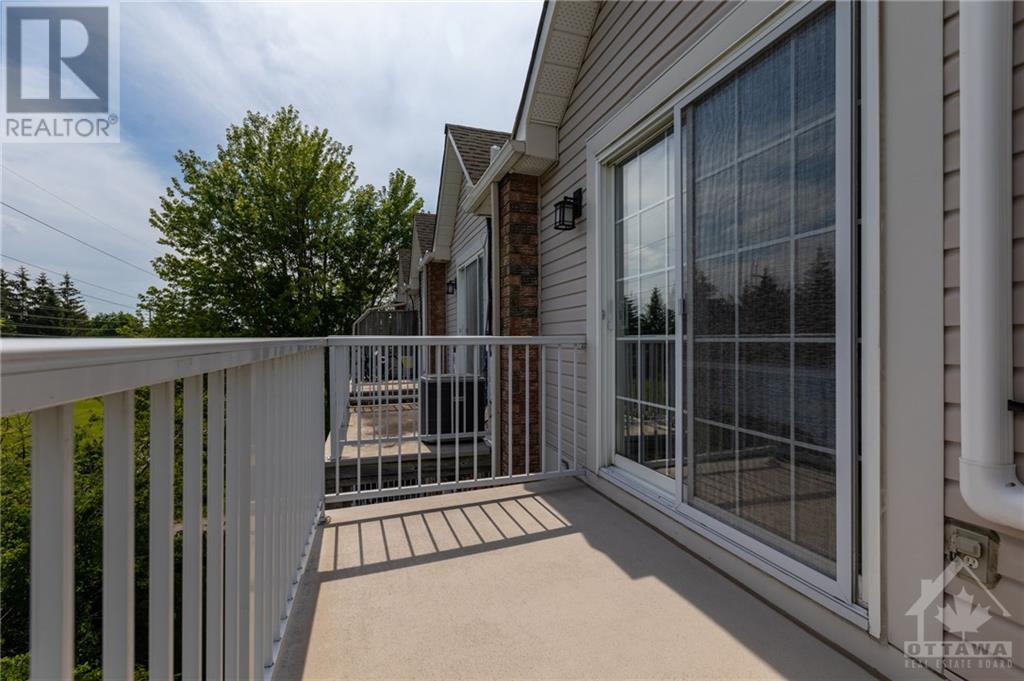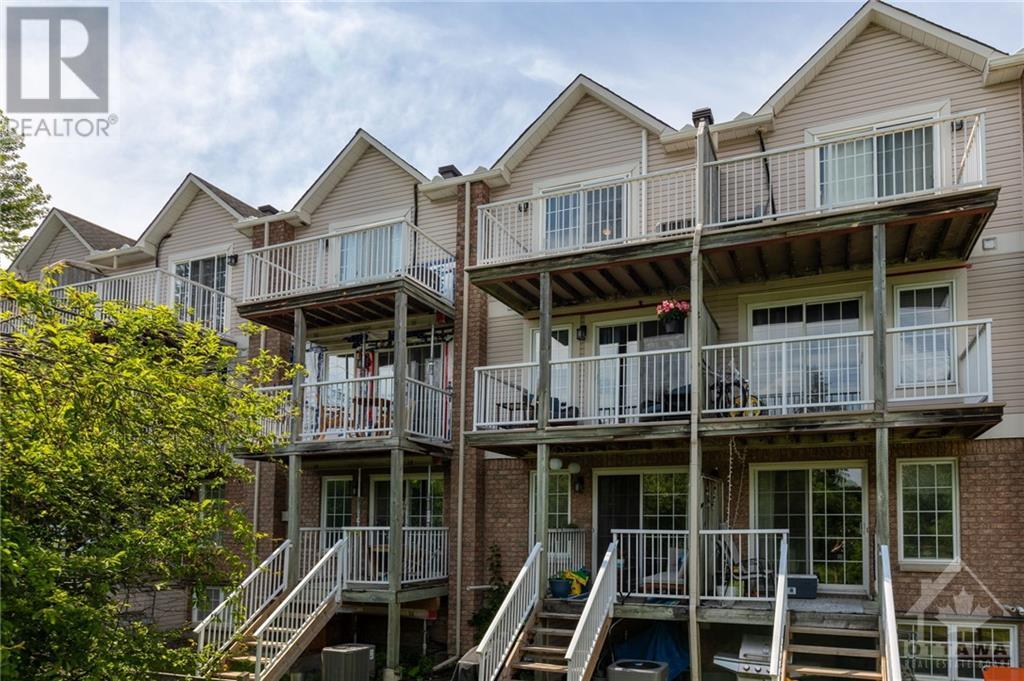110 Centrepointe Drive Unit#g Ottawa, Ontario K2G 6K3
$419,900Maintenance, Property Management, Waste Removal, Water, Other, See Remarks
$438.73 Monthly
Maintenance, Property Management, Waste Removal, Water, Other, See Remarks
$438.73 MonthlyWelcome to 110G Centrepointe Drive! This upper-level stacked condo is filled with natural light and features hardwood floors throughout. The main living space is open, perfect for entertaining. The kitchen has ample storage and lots of counter space. Enjoy the quietness and views from your balconies over looking the walking paths and greenspace. Main floor powder room and laundry. Two generously sized bedrooms on the upper level with full bathroom. The primary bedroom includes a cheater door to the bathroom as well as a private balcony. Bonus 2 parking spaces!! Close to the 417, future LRT station, great schools, parks, and shopping. (id:49712)
Property Details
| MLS® Number | 1399312 |
| Property Type | Single Family |
| Neigbourhood | Centrepointe |
| Community Name | Nepean |
| AmenitiesNearBy | Public Transit, Recreation Nearby, Shopping |
| CommunityFeatures | Pets Allowed With Restrictions |
| Features | Balcony |
| ParkingSpaceTotal | 2 |
Building
| BathroomTotal | 2 |
| BedroomsAboveGround | 2 |
| BedroomsTotal | 2 |
| Amenities | Laundry - In Suite |
| Appliances | Refrigerator, Dishwasher, Dryer, Hood Fan, Stove, Washer, Blinds |
| BasementDevelopment | Not Applicable |
| BasementType | None (not Applicable) |
| ConstructedDate | 1998 |
| ConstructionStyleAttachment | Stacked |
| CoolingType | Central Air Conditioning |
| ExteriorFinish | Brick, Siding |
| Fixture | Drapes/window Coverings |
| FlooringType | Hardwood, Tile |
| FoundationType | Poured Concrete |
| HalfBathTotal | 1 |
| HeatingFuel | Natural Gas |
| HeatingType | Forced Air |
| StoriesTotal | 2 |
| Type | House |
| UtilityWater | Municipal Water |
Parking
| Open | |
| Surfaced | |
| Visitor Parking |
Land
| Acreage | No |
| LandAmenities | Public Transit, Recreation Nearby, Shopping |
| Sewer | Municipal Sewage System |
| ZoningDescription | Residential |
Rooms
| Level | Type | Length | Width | Dimensions |
|---|---|---|---|---|
| Second Level | Primary Bedroom | 12'10" x 12'2" | ||
| Second Level | Bedroom | 12'10" x 11'0" | ||
| Main Level | Living Room | 15'1" x 9'10" | ||
| Main Level | Dining Room | 8'5" x 8'0" | ||
| Main Level | Kitchen | 12'4" x 7'4" | ||
| Main Level | Eating Area | 7'4" x 4'10" |
https://www.realtor.ca/real-estate/27085645/110-centrepointe-drive-unitg-ottawa-centrepointe


2912 Woodroffe Avenue
Ottawa, Ontario K2J 4P7



























