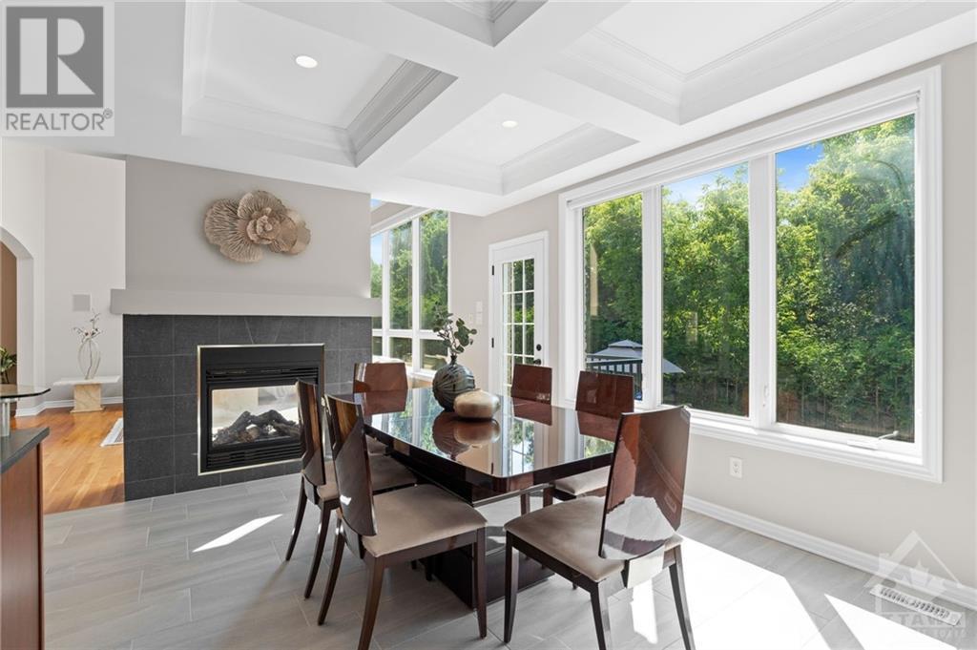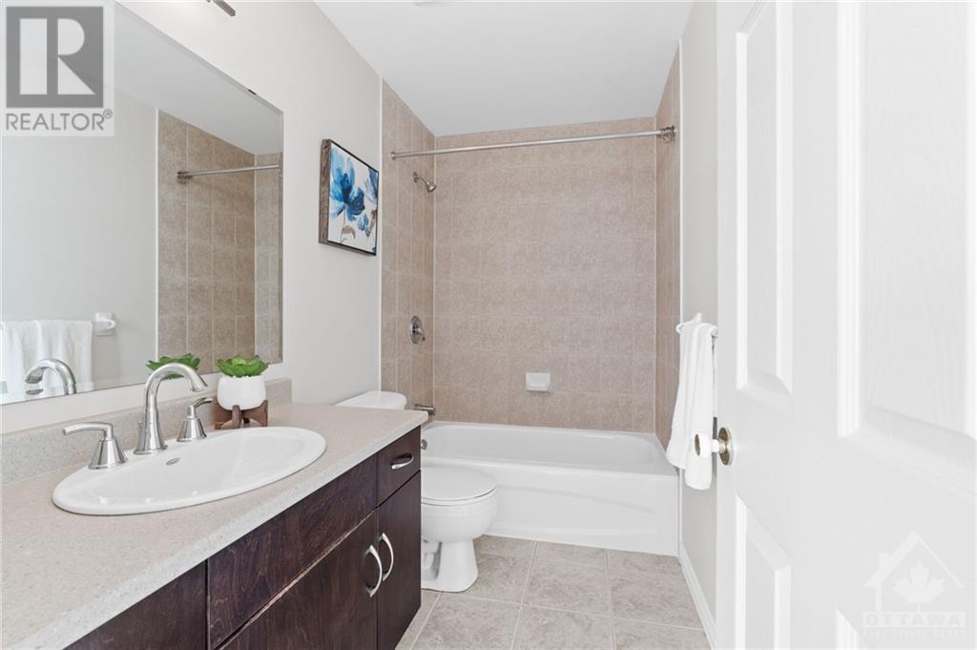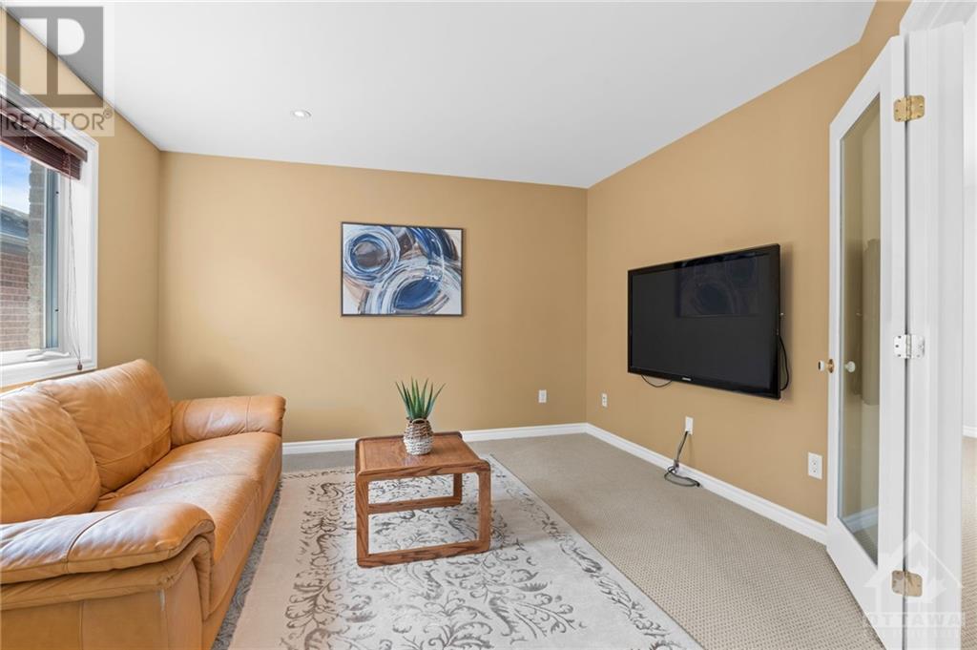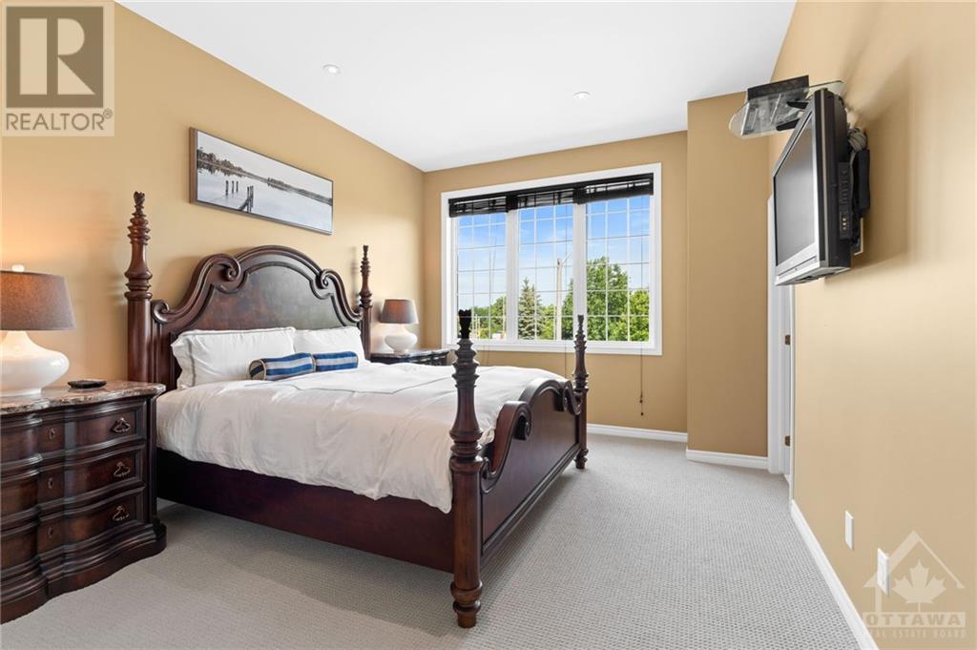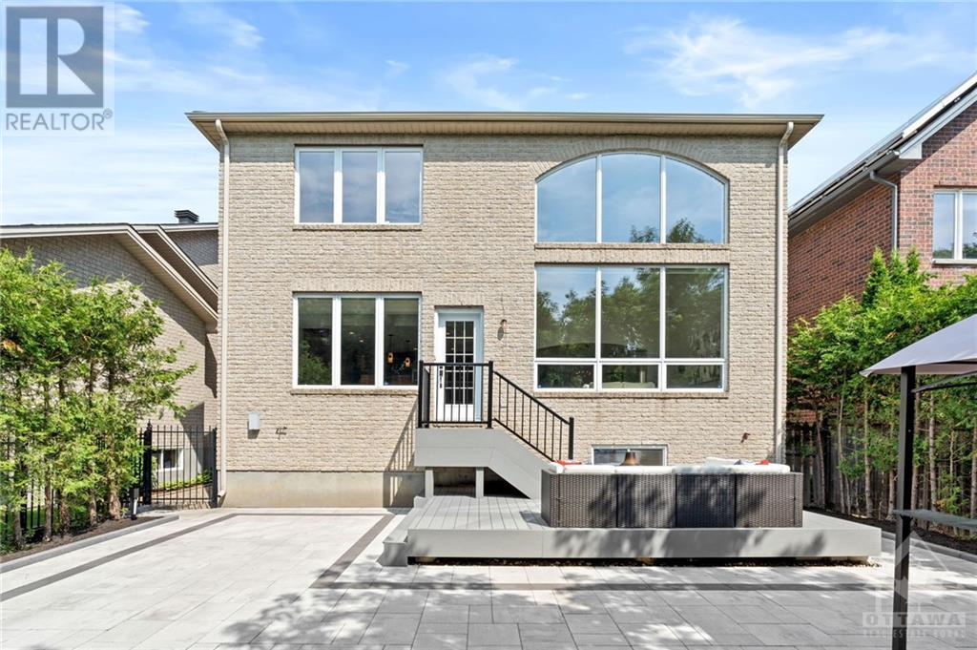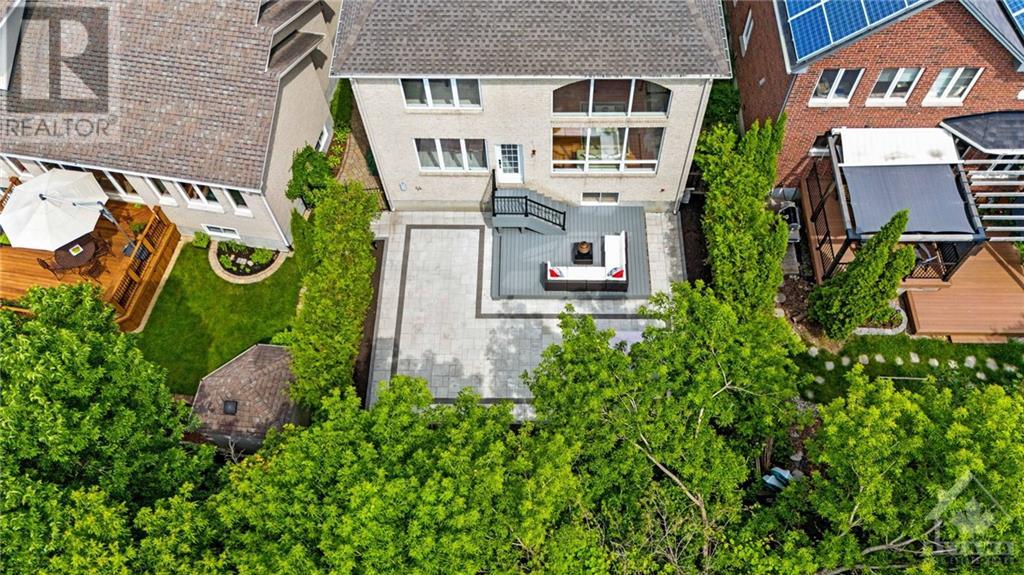665 Kochar Drive Ottawa, Ontario K2C 4H2
$1,695,000
Nestled in a tranquil, forested enclave is this exquisite 4-bed, 4-bath residence epitomizes refined living. Home showcases remarkable architectural details, soaring vaulted ceilings, & premium finishes throughout. Main floor features an elegant open design with arched entryways, highlighted by an 18-foot ceiling & a dual-sided fireplace in the living room. Expansive six-panel windows offer stunning forest views, enhancing the serene ambiance. The gourmet kitchen is equipped with top-tier appliances with wine storage. A den on the main floor provides an ideal space for a home office or additional bedroom. Upstairs, four generously sized beds including a primary suite sanctuary with breathtaking water views & a luxurious ensuite. A second master suite, well-separated from the other rooms, also features a private ensuite. Outdoors, a private deck in the south-facing backyard, surrounded by towering cedars, invites you to enjoy the natural beauty of the parkland trails & Rideau River. (id:49712)
Property Details
| MLS® Number | 1395654 |
| Property Type | Single Family |
| Neigbourhood | Moffat Farm |
| Community Name | Nepean |
| AmenitiesNearBy | Recreation Nearby, Shopping, Water Nearby |
| Features | Park Setting, Private Setting, Wooded Area |
| ParkingSpaceTotal | 6 |
| ViewType | River View |
Building
| BathroomTotal | 4 |
| BedroomsAboveGround | 4 |
| BedroomsTotal | 4 |
| Appliances | Refrigerator, Oven - Built-in, Cooktop, Dishwasher, Dryer, Hood Fan, Microwave, Washer, Wine Fridge |
| BasementDevelopment | Unfinished |
| BasementType | Full (unfinished) |
| ConstructedDate | 2007 |
| ConstructionStyleAttachment | Detached |
| CoolingType | Central Air Conditioning |
| ExteriorFinish | Stone, Brick, Siding |
| FireplacePresent | Yes |
| FireplaceTotal | 2 |
| FlooringType | Wall-to-wall Carpet, Mixed Flooring, Hardwood, Tile |
| FoundationType | Poured Concrete |
| HalfBathTotal | 1 |
| HeatingFuel | Natural Gas |
| HeatingType | Forced Air |
| StoriesTotal | 2 |
| Type | House |
| UtilityWater | Municipal Water |
Parking
| Attached Garage |
Land
| AccessType | Water Access |
| Acreage | No |
| LandAmenities | Recreation Nearby, Shopping, Water Nearby |
| LandscapeFeatures | Land / Yard Lined With Hedges, Landscaped |
| Sewer | Municipal Sewage System |
| SizeDepth | 110 Ft ,6 In |
| SizeFrontage | 43 Ft |
| SizeIrregular | 42.97 Ft X 110.49 Ft |
| SizeTotalText | 42.97 Ft X 110.49 Ft |
| ZoningDescription | Residential |
Rooms
| Level | Type | Length | Width | Dimensions |
|---|---|---|---|---|
| Second Level | Bedroom | 17'3" x 13'1" | ||
| Second Level | 4pc Bathroom | 9'7" x 5'1" | ||
| Second Level | Bedroom | 14'10" x 12'2" | ||
| Second Level | Bedroom | 14'7" x 9'11" | ||
| Second Level | 4pc Bathroom | 9'2" x 5'0" | ||
| Second Level | Primary Bedroom | 15'10" x 15'7" | ||
| Second Level | Other | 8'7" x 8'7" | ||
| Second Level | 5pc Bathroom | 13'7" x 12'5" | ||
| Main Level | Eating Area | 11'0" x 15'5" | ||
| Main Level | Living Room | 15'3" x 17'8" | ||
| Main Level | Kitchen | 13'0" x 15'5" | ||
| Main Level | Dining Room | 14'2" x 12'9" | ||
| Main Level | 2pc Bathroom | 5'3" x 6'0" | ||
| Main Level | Laundry Room | 8'11" x 9'5" | ||
| Main Level | Office | 16'3" x 9'10" |
https://www.realtor.ca/real-estate/27086428/665-kochar-drive-ottawa-moffat-farm

Salesperson
(613) 866-3656
www.raymondchin.ca/
https://www.facebook.com/raymond.chin.realtor
https://twitter.com/rayrealestate

1749 Woodward Drive
Ottawa, Ontario K2C 0P9












