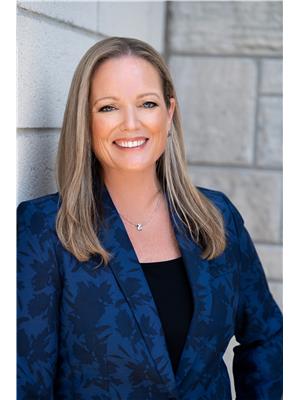124 Moore Street Arnprior, Ontario K7S 1G4
$699,900
Spacious bungalow on half acre located in a desirable neighbourhood on the outskirts of Arnprior.Sunfilled open concept main level offers large bright kitchen, patio drs to deck off dining area, a welcoming living rm w gs fp, large primary w combo ensuite/main bathrm (jacuzzi tub and radiant in flr heat),large 2nd bedrm,and powder rm/laundry rm.Lower level boasts a generous full bth w radiant in floor heat, 3rd bedrm, expansive rec rm with cozy gs fp and ample storage. Outside, the deck is a great entertainment space with BBQ connected to central gas supply.Fully fenced yard is perfect for children and pets.Attractively landscaped w colourful shrubs/perennials.Nothing to do but move in and enjoy!New windows and sills 2022.Arnprior, where the rivers meet, w beaches, parks, marinas, recreation trails, arena, indoor community pool, local Hospital, churches, theatre, museum, bowling alley, booming downtown with shops, restaurants, and a Sunday market.A short 25 minute commute to Kanata. (id:49712)
Property Details
| MLS® Number | 1399380 |
| Property Type | Single Family |
| Neigbourhood | Arnprior |
| AmenitiesNearBy | Golf Nearby, Recreation Nearby, Shopping, Water Nearby |
| Features | Corner Site, Automatic Garage Door Opener |
| ParkingSpaceTotal | 5 |
| StorageType | Storage Shed |
| Structure | Deck |
Building
| BathroomTotal | 3 |
| BedroomsAboveGround | 2 |
| BedroomsBelowGround | 1 |
| BedroomsTotal | 3 |
| Appliances | Refrigerator, Dishwasher, Dryer, Freezer, Hood Fan, Microwave, Stove, Washer |
| ArchitecturalStyle | Bungalow |
| BasementDevelopment | Finished |
| BasementType | Full (finished) |
| ConstructedDate | 2007 |
| ConstructionStyleAttachment | Detached |
| CoolingType | Central Air Conditioning, Air Exchanger |
| ExteriorFinish | Stone, Siding |
| FireplacePresent | Yes |
| FireplaceTotal | 2 |
| FlooringType | Hardwood, Tile |
| FoundationType | Poured Concrete |
| HalfBathTotal | 1 |
| HeatingFuel | Natural Gas |
| HeatingType | Forced Air |
| StoriesTotal | 1 |
| Type | House |
| UtilityWater | Drilled Well |
Parking
| Attached Garage |
Land
| Acreage | No |
| FenceType | Fenced Yard |
| LandAmenities | Golf Nearby, Recreation Nearby, Shopping, Water Nearby |
| Sewer | Septic System |
| SizeDepth | 150 Ft ,2 In |
| SizeFrontage | 148 Ft ,7 In |
| SizeIrregular | 148.59 Ft X 150.19 Ft |
| SizeTotalText | 148.59 Ft X 150.19 Ft |
| ZoningDescription | Residential |
Rooms
| Level | Type | Length | Width | Dimensions |
|---|---|---|---|---|
| Lower Level | Recreation Room | 28'0" x 20'6" | ||
| Lower Level | 3pc Bathroom | 11'11" x 9'8" | ||
| Lower Level | Bedroom | 12'4" x 15'3" | ||
| Main Level | Living Room | 18'0" x 14'6" | ||
| Main Level | Kitchen | 12'10" x 15'2" | ||
| Main Level | Dining Room | 12'10" x 7'11" | ||
| Main Level | Bedroom | 11'6" x 15'8" | ||
| Main Level | 5pc Ensuite Bath | 10'11" x 8'11" | ||
| Main Level | Primary Bedroom | 18'0" x 11'11" | ||
| Main Level | 2pc Bathroom | 6'3" x 8'5" |
https://www.realtor.ca/real-estate/27087960/124-moore-street-arnprior-arnprior

215 Daniel Street South
Arnprior, Ontario K7S 2L9

215 Daniel Street South
Arnprior, Ontario K7S 2L9


































