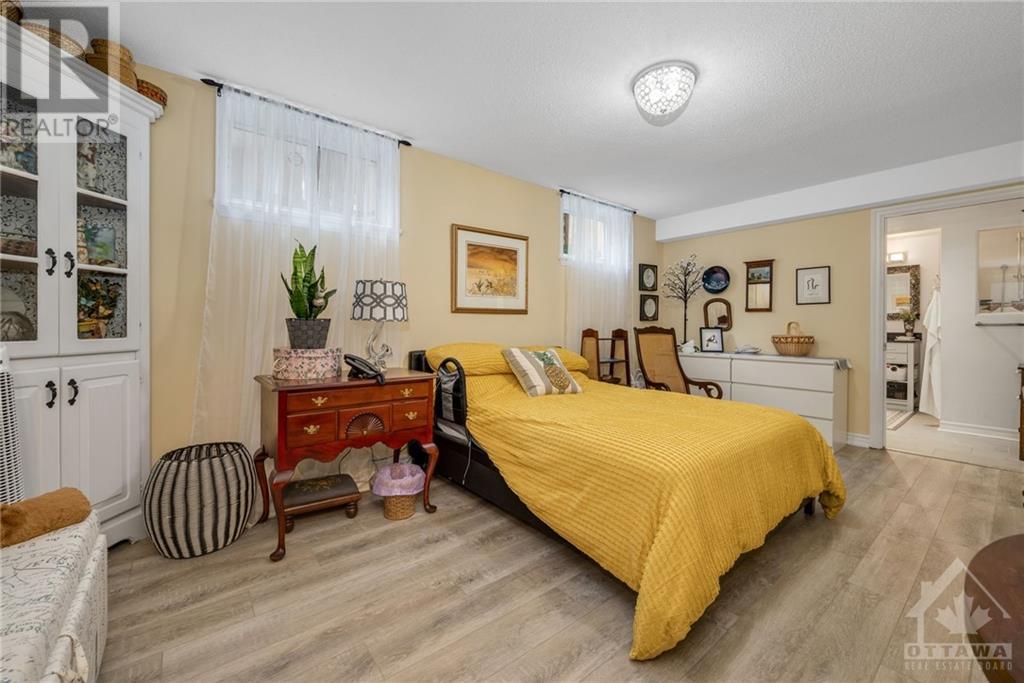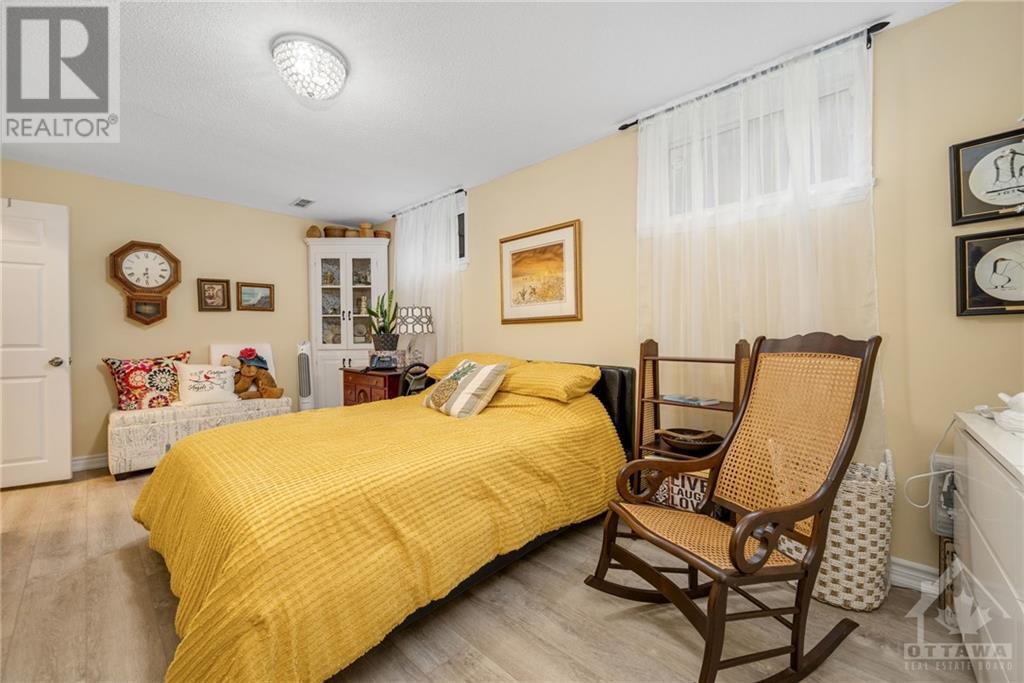13 Fulham Court Ottawa, Ontario K2J 2L6
$899,900
This spacious 4 bedroom home is located on a large . Cul-de-sac location, is ideal for a growing family. Walking distance to all amenities. Spacious principal rooms. Living room offers French doors to the dining room & overlooks the front yard. Quality flooring installed. Beautifully renovated newer kitchen offers ample cabinetry, counter space & large eat in area with a patio door leading to a fully fenced yard with a deck & hot tub. The main floor also includes a large family & sunroom off kitchen. Large Bedrooms on second level w/the primary bedroom offering two walk-in closets & lovely ensuite. The lower level has been renovated recently& offers a great space for teen of in-law w/ a large Bedroom & ensuite bath. Separate laundry area ,storage & plenty of space to relax. Move-in ready & easy to show. One of the best locations in Barrhaven. Walk to shops,parks & schools. Oversized laneway & 2 car garage. Yard is private. One of the largest homes in immediate area. Worth a look! (id:49712)
Property Details
| MLS® Number | 1398857 |
| Property Type | Single Family |
| Neigbourhood | Barrhaven on the Green/Ottawa |
| Community Name | Nepean |
| AmenitiesNearBy | Public Transit, Recreation Nearby, Shopping |
| CommunityFeatures | Family Oriented |
| Features | Cul-de-sac, Park Setting, Private Setting, Automatic Garage Door Opener |
| ParkingSpaceTotal | 5 |
| Structure | Deck |
Building
| BathroomTotal | 4 |
| BedroomsAboveGround | 3 |
| BedroomsBelowGround | 1 |
| BedroomsTotal | 4 |
| Appliances | Refrigerator, Cooktop, Dishwasher, Dryer, Hood Fan, Stove, Washer, Hot Tub |
| BasementDevelopment | Finished |
| BasementType | Full (finished) |
| ConstructedDate | 1995 |
| ConstructionMaterial | Wood Frame |
| ConstructionStyleAttachment | Detached |
| CoolingType | Central Air Conditioning |
| ExteriorFinish | Brick, Siding |
| FireplacePresent | Yes |
| FireplaceTotal | 1 |
| FlooringType | Hardwood, Laminate, Tile |
| FoundationType | Poured Concrete |
| HalfBathTotal | 1 |
| HeatingFuel | Natural Gas |
| HeatingType | Forced Air |
| StoriesTotal | 2 |
| Type | House |
| UtilityWater | Municipal Water |
Parking
| Attached Garage | |
| Inside Entry | |
| Surfaced |
Land
| Acreage | No |
| LandAmenities | Public Transit, Recreation Nearby, Shopping |
| LandscapeFeatures | Landscaped |
| Sewer | Municipal Sewage System |
| SizeDepth | 132 Ft ,4 In |
| SizeFrontage | 51 Ft ,9 In |
| SizeIrregular | 51.76 Ft X 132.31 Ft |
| SizeTotalText | 51.76 Ft X 132.31 Ft |
| ZoningDescription | Residential |
Rooms
| Level | Type | Length | Width | Dimensions |
|---|---|---|---|---|
| Second Level | Full Bathroom | 10'11" x 8'1" | ||
| Second Level | Bedroom | 11'11" x 10'11" | ||
| Second Level | Bedroom | 14'8" x 9'11" | ||
| Second Level | Primary Bedroom | 18'11" x 13'9" | ||
| Second Level | 4pc Ensuite Bath | 11'1" x 10'1" | ||
| Second Level | Other | 5'7" x 6'0" | ||
| Second Level | Other | 5'7" x 6'0" | ||
| Lower Level | Recreation Room | 31'8" x 15'7" | ||
| Lower Level | Bedroom | 17'8" x 10'6" | ||
| Lower Level | 3pc Ensuite Bath | 9'5" x 8'3" | ||
| Lower Level | Laundry Room | 14'0" x 5'9" | ||
| Lower Level | Utility Room | 16'8" x 8'0" | ||
| Main Level | Foyer | 9'2" x 7'5" | ||
| Main Level | Partial Bathroom | 5'11" x 4'11" | ||
| Main Level | Living Room | 12'7" x 10'11" | ||
| Main Level | Dining Room | 10'11" x 10'11" | ||
| Main Level | Kitchen | 11'10" x 10'1" | ||
| Main Level | Eating Area | 10'1" x 8'3" | ||
| Main Level | Family Room | 17'8" x 11'5" | ||
| Main Level | Sunroom | 10'5" x 10'0" |
https://www.realtor.ca/real-estate/27087298/13-fulham-court-ottawa-barrhaven-on-the-greenottawa

Broker of Record
(613) 851-5982
www.joannegoneau.com/
https://www.facebook.com/joannegoneauteam

31 Northside Road, Suite 102
Ottawa, Ontario K2H 8S1


31 Northside Road, Suite 102
Ottawa, Ontario K2H 8S1


































